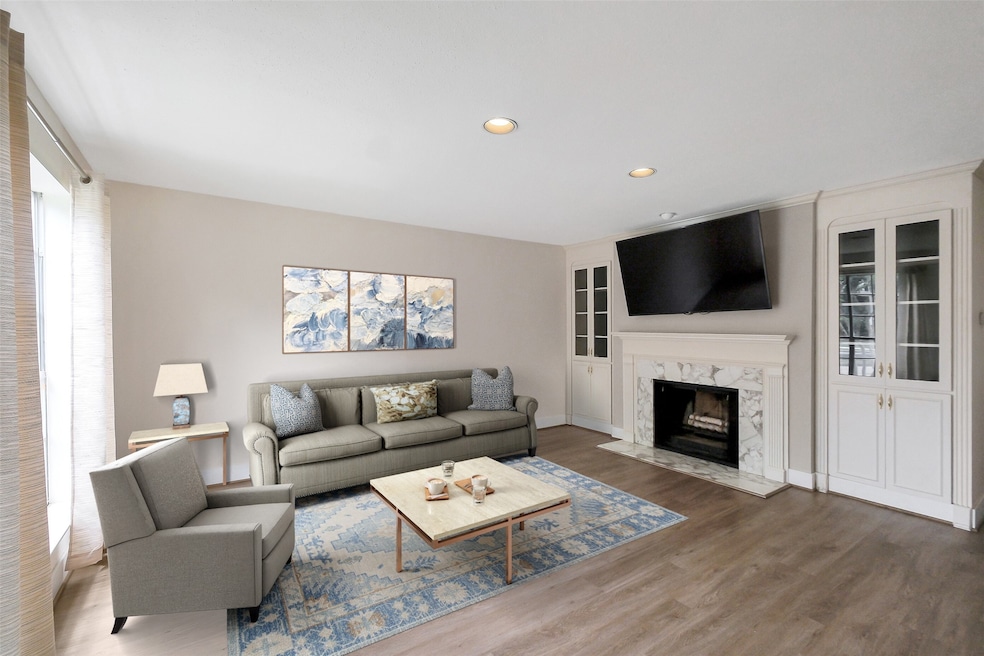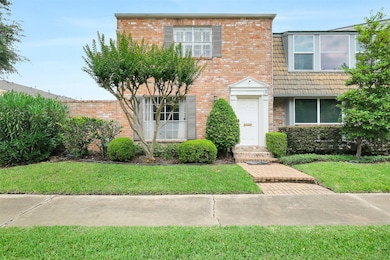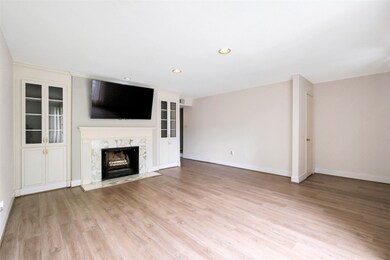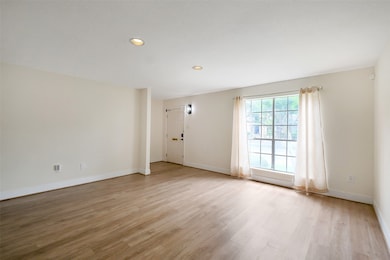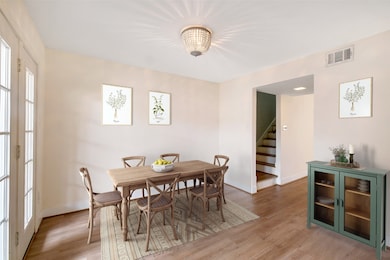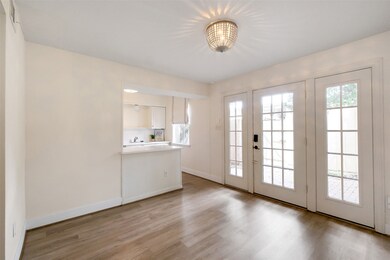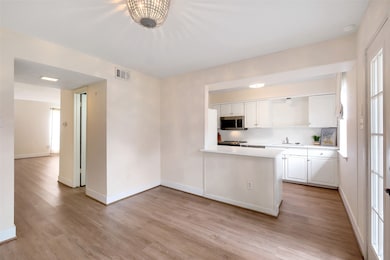1321 Fountain View Dr Unit 131 Houston, TX 77057
Uptown-Galleria District NeighborhoodEstimated payment $2,239/month
Highlights
- 412,973 Sq Ft lot
- Deck
- Quartz Countertops
- Clubhouse
- Traditional Architecture
- Community Pool
About This Home
Step into this charming townhome in the heart of the Tanglewood area close to shopping, dining, schools, and more! Surrounding this property, you will find mature trees, sidewalks for morning or evening strolls, and neighborhood amenities like a swimming pool and park. The interior features vinyl plank flooring throughout and has a great living room space with a beautiful, tiled fireplace, and built ins on both sides. The cute galley kitchen has a breakfast bar, Quartz countertops, stainless-steel appliances, and a spacious pantry/laundry room. The dining space is perfectly situated for a nice view of the paver stoned patio. Upstairs find two spacious bedrooms complete with ensuite bathrooms for each, and huge walk-in closets. This home also has two detached garage spaces which are connected and offer easy access to the alley behind the home. This property is waiting for you to tour today!
Property Details
Home Type
- Condominium
Est. Annual Taxes
- $5,789
Year Built
- Built in 1975
Lot Details
- Fenced Yard
- Partially Fenced Property
HOA Fees
- $492 Monthly HOA Fees
Parking
- 2 Car Detached Garage
- Garage Door Opener
Home Design
- Traditional Architecture
- Brick Exterior Construction
- Slab Foundation
- Composition Roof
Interior Spaces
- 1,512 Sq Ft Home
- 2-Story Property
- Wood Burning Fireplace
- Window Treatments
- Living Room
- Breakfast Room
- Utility Room
Kitchen
- Breakfast Bar
- Electric Oven
- Electric Range
- Microwave
- Dishwasher
- Quartz Countertops
- Disposal
Flooring
- Tile
- Vinyl Plank
- Vinyl
Bedrooms and Bathrooms
- 2 Bedrooms
- En-Suite Primary Bedroom
- Bathtub with Shower
Laundry
- Laundry in Utility Room
- Dryer
- Washer
Eco-Friendly Details
- Energy-Efficient HVAC
- Energy-Efficient Thermostat
- Ventilation
Outdoor Features
- Deck
- Patio
Schools
- Briargrove Elementary School
- Tanglewood Middle School
- Wisdom High School
Utilities
- Central Heating and Cooling System
- Heating System Uses Gas
- Programmable Thermostat
Community Details
Overview
- Association fees include clubhouse, common areas, insurance, maintenance structure, recreation facilities, sewer, trash, water
- Ttca Association
- Tanglewest Subdivision
- Maintained Community
Amenities
- Picnic Area
- Clubhouse
Recreation
- Community Playground
- Community Pool
- Park
Security
- Security Guard
Map
Home Values in the Area
Average Home Value in this Area
Tax History
| Year | Tax Paid | Tax Assessment Tax Assessment Total Assessment is a certain percentage of the fair market value that is determined by local assessors to be the total taxable value of land and additions on the property. | Land | Improvement |
|---|---|---|---|---|
| 2025 | $5,789 | $278,545 | $100,000 | $178,545 |
| 2024 | $5,789 | $276,694 | $100,000 | $176,694 |
| 2023 | $5,789 | $267,180 | $100,000 | $167,180 |
| 2022 | $5,533 | $251,276 | $100,000 | $151,276 |
| 2021 | $5,340 | $229,127 | $100,000 | $129,127 |
| 2020 | $5,298 | $218,765 | $100,000 | $118,765 |
| 2019 | $5,840 | $230,800 | $100,000 | $130,800 |
| 2018 | $1,963 | $246,482 | $100,000 | $146,482 |
| 2017 | $6,022 | $246,482 | $100,000 | $146,482 |
| 2016 | $5,475 | $242,416 | $100,000 | $142,416 |
| 2015 | $3,520 | $220,417 | $100,000 | $120,417 |
| 2014 | $3,520 | $178,940 | $40,000 | $138,940 |
Property History
| Date | Event | Price | List to Sale | Price per Sq Ft | Prior Sale |
|---|---|---|---|---|---|
| 10/10/2025 10/10/25 | Price Changed | $240,000 | -4.0% | $159 / Sq Ft | |
| 09/23/2025 09/23/25 | For Sale | $250,000 | -9.1% | $165 / Sq Ft | |
| 10/15/2021 10/15/21 | Sold | -- | -- | -- | View Prior Sale |
| 09/15/2021 09/15/21 | Pending | -- | -- | -- | |
| 06/08/2021 06/08/21 | For Sale | $275,000 | -- | $182 / Sq Ft |
Purchase History
| Date | Type | Sale Price | Title Company |
|---|---|---|---|
| Warranty Deed | -- | Frontier Title Co Wh Llc | |
| Warranty Deed | -- | First American Title |
Mortgage History
| Date | Status | Loan Amount | Loan Type |
|---|---|---|---|
| Previous Owner | $79,900 | No Value Available |
Source: Houston Association of REALTORS®
MLS Number: 53829066
APN: 0994130210001
- 5864 Doliver Dr Unit 116
- 5874 Doliver Dr Unit 121
- 5842 Doliver Dr Unit 47
- 5826 Doliver Dr Unit 55
- 5878 Valley Forge Dr Unit 149
- 5817 Valley Forge Dr Unit 90
- 5813 Doliver Dr Unit 72
- 5827 Valley Forge Dr Unit 83
- 5823 Valley Forge Dr Unit 93
- 5801 Doliver Dr Unit 66
- 1425 Nantucket Dr Unit D
- 1260 Fountain View Dr Unit 171
- 5831 Doliver Dr Unit 24
- 5826 Augusta Ct
- 5823 Augusta Ct
- 1330 Augusta Dr Unit 6
- 1616 Fountain View Dr Unit 407
- 1616 Fountain View Dr Unit 509
- 1616 Fountain View Dr Unit 505
- 5818 Valley Forge Dr Unit 108
- 1410 Fountainview Dr
- 1425 Nantucket Dr Unit D
- 1300 Augusta Dr Unit 12
- 1617 Fountain View Dr
- 1114 Augusta Dr Unit 19
- 1535 Potomac Dr Unit B
- 1100 Augusta Dr Unit 76
- 1100 Augusta Dr Unit 64
- 1100 Augusta Dr Unit 84
- 1100 Augusta Dr Unit 3
- 1100 Augusta Dr Unit 48
- 1611 Potomac Dr
- 1039 Fountain View Dr
- 1111 Potomac Dr Unit B
- 1115 Augusta Dr Unit 6
- 1115 Augusta Dr Unit 29
- 1115 Augusta Dr Unit 20
- 1100 Bering Dr
- 1802 Potomac Dr Unit C
- 1441 Bering Dr
