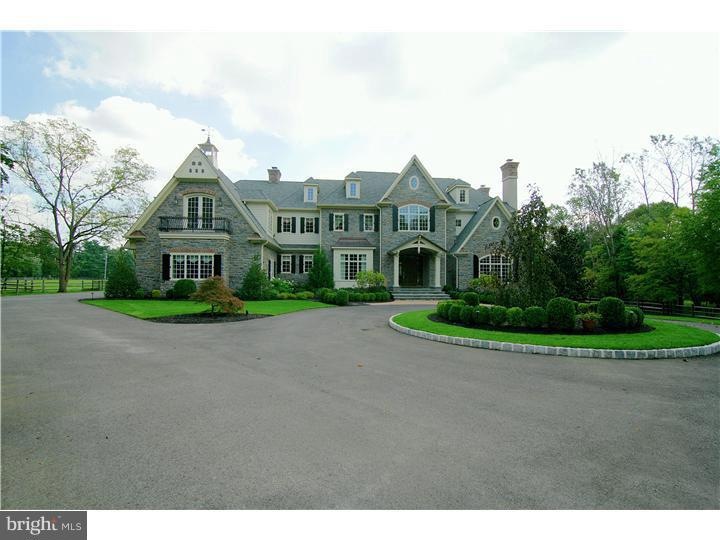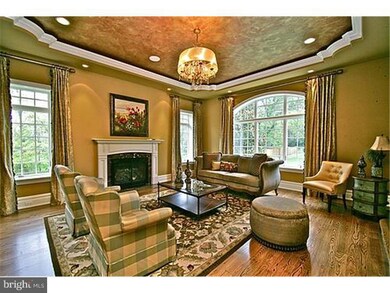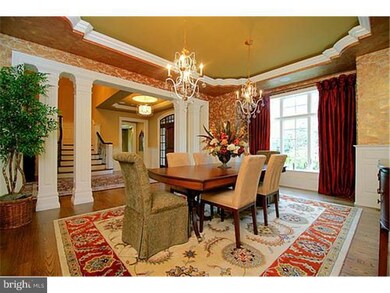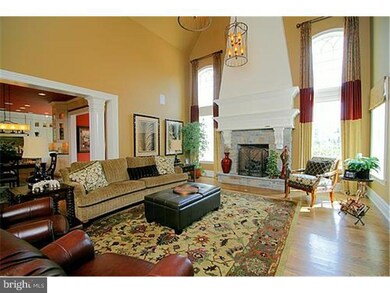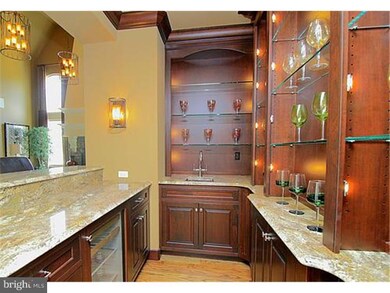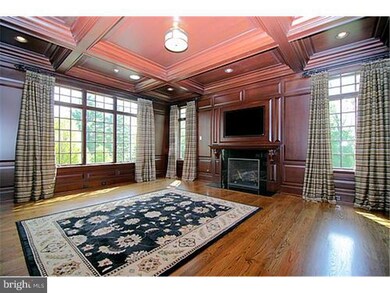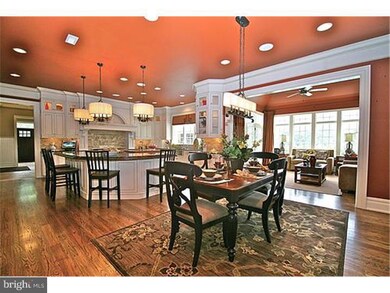
1321 Gypsy Hill Rd Lower Gwynedd, PA 19002
Upper Montgomery County NeighborhoodHighlights
- Newly Remodeled
- In Ground Pool
- Sauna
- Shady Grove Elementary School Rated A
- Second Garage
- Commercial Range
About This Home
As of April 2024"Grey Fox Farm", handcrafted by Philomeno and Salamone Builders was named Philadelphia Magazines Design Home of 2010. Rare is the opportunity for this level of collaboration between sophisticated architecture, master craftsmanship & top interior design. Each vendor on this project was dedicated to showing off their very best. This unique Gwynedd Valley estate features all you would expect & more: a grand entrance, true ultra Gourmet kitchen, the ultimate luxury master suite w/ morning room, sitting room & spacious his & her designer baths , fabulous entertaining areas, pool, spa, outdoor kitchen, formal gardens, with water features and fire pits, pool side covered terrace w/ fireplace & flat screen, spectacular highly finished walk out lower level features a lounge & bar with beautiful stonework, fully equipped home theater, gym, sauna and luxury bath. Total State of the Art systems. The finest cabinetry and millwork throughout. Elegance and beauty combine with extraordinary attention to every detail.
Last Agent to Sell the Property
Keller Williams Real Estate-Doylestown Listed on: 09/08/2011

Home Details
Home Type
- Single Family
Est. Annual Taxes
- $5,335
Year Built
- Built in 2011 | Newly Remodeled
Lot Details
- 4 Acre Lot
- Level Lot
- Open Lot
- Flag Lot
- Sprinkler System
- Wooded Lot
- Back, Front, and Side Yard
- Property is in excellent condition
Parking
- 4 Car Direct Access Garage
- Second Garage
- Garage Door Opener
- Driveway
Home Design
- Colonial Architecture
- Pitched Roof
- Shingle Roof
- Stone Siding
- Vinyl Siding
- Concrete Perimeter Foundation
- Stucco
Interior Spaces
- 11,216 Sq Ft Home
- Property has 3 Levels
- Elevator
- Wet Bar
- Cathedral Ceiling
- Ceiling Fan
- Marble Fireplace
- Stone Fireplace
- Gas Fireplace
- Bay Window
- Family Room
- Living Room
- Dining Room
- Sauna
- Home Security System
- Laundry on main level
- Attic
Kitchen
- Eat-In Kitchen
- Butlers Pantry
- Built-In Self-Cleaning Double Oven
- Commercial Range
- Built-In Range
- Dishwasher
- Kitchen Island
- Disposal
Flooring
- Wood
- Wall to Wall Carpet
- Marble
- Tile or Brick
Bedrooms and Bathrooms
- 5 Bedrooms
- En-Suite Primary Bedroom
- En-Suite Bathroom
- Whirlpool Bathtub
- Walk-in Shower
Finished Basement
- Basement Fills Entire Space Under The House
- Exterior Basement Entry
Outdoor Features
- In Ground Pool
- Patio
- Porch
Schools
- Wissahickon Middle School
- Wissahickon Senior High School
Utilities
- Forced Air Heating and Cooling System
- Heating System Uses Gas
- 200+ Amp Service
- Natural Gas Water Heater
- Cable TV Available
Additional Features
- Energy-Efficient Windows
- Barn or Farm Building
Community Details
- No Home Owners Association
- Built by PHILOMENO & SALAMONE
- Gwynedd Valley Subdivision, Marion Floorplan
Listing and Financial Details
- Tax Lot 054
- Assessor Parcel Number 39-00-01687-002
Ownership History
Purchase Details
Home Financials for this Owner
Home Financials are based on the most recent Mortgage that was taken out on this home.Purchase Details
Home Financials for this Owner
Home Financials are based on the most recent Mortgage that was taken out on this home.Purchase Details
Home Financials for this Owner
Home Financials are based on the most recent Mortgage that was taken out on this home.Similar Homes in the area
Home Values in the Area
Average Home Value in this Area
Purchase History
| Date | Type | Sale Price | Title Company |
|---|---|---|---|
| Deed | $3,775,000 | Cross Keys Abstract & Assuranc | |
| Deed | $3,200,000 | None Available | |
| Deed | -- | None Available |
Mortgage History
| Date | Status | Loan Amount | Loan Type |
|---|---|---|---|
| Open | $2,360,000 | New Conventional | |
| Previous Owner | $500,000 | Credit Line Revolving | |
| Previous Owner | $2,000,000 | Stand Alone Refi Refinance Of Original Loan | |
| Previous Owner | $300,000 | No Value Available | |
| Previous Owner | $550,000 | No Value Available | |
| Previous Owner | $3,000,000 | No Value Available | |
| Previous Owner | $1,125,000 | No Value Available |
Property History
| Date | Event | Price | Change | Sq Ft Price |
|---|---|---|---|---|
| 04/02/2024 04/02/24 | Sold | $3,775,000 | -16.1% | $313 / Sq Ft |
| 02/18/2024 02/18/24 | Pending | -- | -- | -- |
| 12/02/2023 12/02/23 | For Sale | $4,500,000 | +40.6% | $373 / Sq Ft |
| 01/31/2012 01/31/12 | Sold | $3,200,000 | -19.0% | $285 / Sq Ft |
| 12/20/2011 12/20/11 | Pending | -- | -- | -- |
| 09/08/2011 09/08/11 | For Sale | $3,950,000 | -- | $352 / Sq Ft |
Tax History Compared to Growth
Tax History
| Year | Tax Paid | Tax Assessment Tax Assessment Total Assessment is a certain percentage of the fair market value that is determined by local assessors to be the total taxable value of land and additions on the property. | Land | Improvement |
|---|---|---|---|---|
| 2024 | $55,478 | $1,863,160 | -- | -- |
| 2023 | $52,728 | $1,863,160 | $0 | $0 |
| 2022 | $50,782 | $1,863,160 | $0 | $0 |
| 2021 | $48,990 | $1,858,160 | $0 | $0 |
| 2020 | $47,812 | $1,863,160 | $0 | $0 |
| 2019 | $46,750 | $1,863,160 | $0 | $0 |
| 2018 | $9,451 | $1,863,160 | $0 | $0 |
| 2017 | $44,459 | $1,863,160 | $0 | $0 |
| 2016 | $43,733 | $1,863,160 | $0 | $0 |
| 2015 | $41,560 | $1,863,160 | $0 | $0 |
| 2014 | $41,560 | $1,863,160 | $0 | $0 |
Agents Affiliated with this Home
-
Jamie Adler

Seller's Agent in 2024
Jamie Adler
Compass RE
(215) 313-6618
14 in this area
164 Total Sales
-
Bill Hatalski
B
Buyer's Agent in 2024
Bill Hatalski
Coldwell Banker Hearthside
(215) 450-6749
2 in this area
26 Total Sales
-
Gary Segal

Seller's Agent in 2012
Gary Segal
Keller Williams Real Estate-Doylestown
(215) 646-1600
6 Total Sales
Map
Source: Bright MLS
MLS Number: 1004508370
APN: 39-00-01687-002
- 717 Evans Rd
- 1015 Stonebridge Rd
- 1068 Gypsy Hill Rd
- 1214 Hunt Seat Dr
- 805 Evans Rd
- 110 Bridle Ln
- 1409 Florence Dr
- 115 Bridle Ln
- 1004 Gypsy Hill Rd
- 417 Gwynedd Valley Dr
- 305 Bangor Ln
- 917 Plymouth Rd
- 303 Plymouth Rd
- 15 Beth Dr
- 829 Foxfield Rd
- 1006 Pershing Rd
- 384 Penllyn Blue Bell Pike
- 905 Pershing Rd
- 137 Stafford Dr Unit L 6F
- 174 Albemarle Dr
