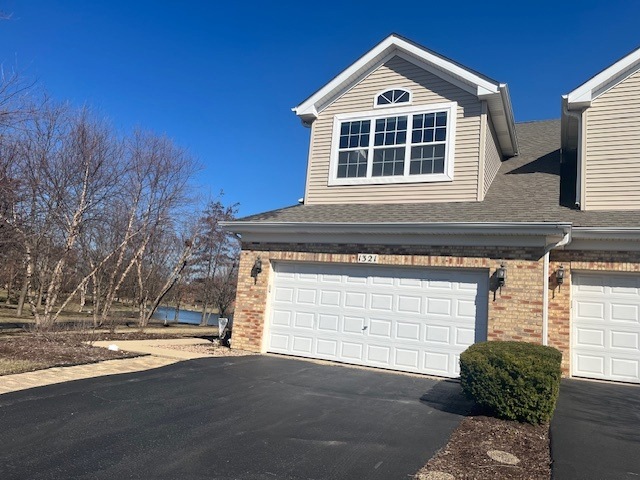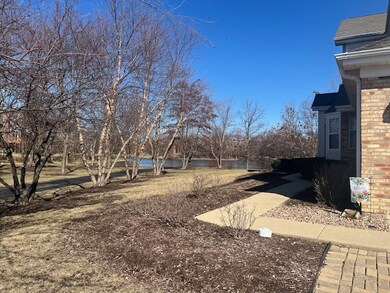
1321 Leonard Dr Unit 45 Schaumburg, IL 60193
South Schaumburg NeighborhoodHighlights
- Water Views
- Wood Flooring
- Mud Room
- Edwin Aldrin Elementary School Rated A-
- Loft
- Walk-In Closet
About This Home
As of April 2025This exceptional townhome, an end-unit premium Dartmouth model, boasts breathtaking views and a host of luxurious features. The home features soaring vaulted ceilings, elegant palladium windows, gleaming hardwood floors, and charming bay windows. The main level offers a spacious layout, including a formal living room, dining room, family room, a generous eat-in kitchen, and a convenient mudroom. Throughout the first floor, you'll be captivated by the stunning arched columned openings, newly installed authentic hardwood floors, and recessed ceiling lighting. The gourmet eat-in kitchen is a perfect space for entertaining, with high-end stainless steel appliances, granite countertops, and an abundance of custom cabinetry, including a built-in granite desk. The upstairs master suite, which is vaulted for added grandeur, features expansive his-and-hers walk-in closets. The en-suite master bath is a sanctuary, complete with a luxurious whirlpool soaking tub. The two additional upstairs bedrooms share a well-appointed full bath. A versatile loft area provides an ideal space for a sitting area, office, or additional closet. Every window in the home frames remarkable views of serene waters and lush, tree-lined vistas. Recently finished basement is a completion of this gorgeous property. Outside, the private deck overlooks a picturesque pond, tranquil fountain, and graceful swans. The expansive yard is lined with mature birch trees and features winding walking paths. The attached two-car garage includes convenient overhead storage racks. This can be your forever home!
Last Agent to Sell the Property
@properties Christie's International Real Estate License #475159550 Listed on: 03/17/2025

Last Buyer's Agent
@properties Christie's International Real Estate License #475159550 Listed on: 03/17/2025

Townhouse Details
Home Type
- Townhome
Est. Annual Taxes
- $8,876
Year Built
- Built in 2004
Lot Details
- Lot Dimensions are 74 x 29
HOA Fees
- $265 Monthly HOA Fees
Parking
- 2 Car Garage
- Driveway
- Parking Included in Price
Home Design
- Brick Exterior Construction
- Asphalt Roof
Interior Spaces
- 1,954 Sq Ft Home
- 2-Story Property
- Gas Log Fireplace
- Mud Room
- Family Room
- Living Room with Fireplace
- Dining Room
- Loft
- Water Views
- Basement Fills Entire Space Under The House
- Breakfast Bar
- Laundry Room
Flooring
- Wood
- Carpet
Bedrooms and Bathrooms
- 3 Bedrooms
- 3 Potential Bedrooms
- Walk-In Closet
Utilities
- Central Air
- Heating System Uses Natural Gas
Community Details
Overview
- Association fees include exterior maintenance, lawn care, snow removal
- 6 Units
- Brian Pregler Association, Phone Number (630) 584-0209
- Cloisters Subdivision, Dartmouth Floorplan
- Property managed by PMT
Pet Policy
- Dogs and Cats Allowed
Ownership History
Purchase Details
Home Financials for this Owner
Home Financials are based on the most recent Mortgage that was taken out on this home.Purchase Details
Home Financials for this Owner
Home Financials are based on the most recent Mortgage that was taken out on this home.Purchase Details
Home Financials for this Owner
Home Financials are based on the most recent Mortgage that was taken out on this home.Similar Homes in the area
Home Values in the Area
Average Home Value in this Area
Purchase History
| Date | Type | Sale Price | Title Company |
|---|---|---|---|
| Warranty Deed | $450,000 | Proper Title | |
| Warranty Deed | $370,000 | Old Republic National Title | |
| Deed | $340,500 | Cti |
Mortgage History
| Date | Status | Loan Amount | Loan Type |
|---|---|---|---|
| Previous Owner | $170,000 | New Conventional | |
| Previous Owner | $143,600 | New Conventional | |
| Previous Owner | $220,000 | Unknown | |
| Previous Owner | $255,140 | Purchase Money Mortgage |
Property History
| Date | Event | Price | Change | Sq Ft Price |
|---|---|---|---|---|
| 04/18/2025 04/18/25 | Sold | $450,000 | -2.2% | $230 / Sq Ft |
| 03/18/2025 03/18/25 | Pending | -- | -- | -- |
| 03/17/2025 03/17/25 | For Sale | $460,000 | +24.3% | $235 / Sq Ft |
| 10/01/2020 10/01/20 | Sold | $370,000 | -2.6% | $189 / Sq Ft |
| 08/20/2020 08/20/20 | Pending | -- | -- | -- |
| 08/07/2020 08/07/20 | For Sale | $379,900 | +2.7% | $194 / Sq Ft |
| 08/05/2020 08/05/20 | Off Market | $370,000 | -- | -- |
| 08/03/2020 08/03/20 | For Sale | $379,900 | -- | $194 / Sq Ft |
Tax History Compared to Growth
Tax History
| Year | Tax Paid | Tax Assessment Tax Assessment Total Assessment is a certain percentage of the fair market value that is determined by local assessors to be the total taxable value of land and additions on the property. | Land | Improvement |
|---|---|---|---|---|
| 2024 | $8,876 | $35,000 | $6,000 | $29,000 |
| 2023 | $8,578 | $35,000 | $6,000 | $29,000 |
| 2022 | $8,578 | $35,000 | $6,000 | $29,000 |
| 2021 | $5,230 | $20,586 | $2,414 | $18,172 |
| 2020 | $6,132 | $20,586 | $2,414 | $18,172 |
| 2019 | $4,477 | $22,874 | $2,414 | $20,460 |
| 2018 | $7,636 | $28,878 | $2,038 | $26,840 |
| 2017 | $7,533 | $28,878 | $2,038 | $26,840 |
| 2016 | $7,287 | $28,878 | $2,038 | $26,840 |
| 2015 | $6,285 | $23,632 | $1,716 | $21,916 |
| 2014 | $6,232 | $23,632 | $1,716 | $21,916 |
| 2013 | $6,055 | $23,632 | $1,716 | $21,916 |
Agents Affiliated with this Home
-
Tomoko Asai

Seller's Agent in 2025
Tomoko Asai
@ Properties
(410) 227-4694
5 in this area
73 Total Sales
-
Tom Ruden
T
Seller's Agent in 2020
Tom Ruden
Property Management Realty Inc
(951) 317-0951
1 in this area
11 Total Sales
-
David Schwabe

Buyer's Agent in 2020
David Schwabe
Compass
(847) 636-6747
4 in this area
435 Total Sales
Map
Source: Midwest Real Estate Data (MRED)
MLS Number: 12313499
APN: 07-34-122-061-0000
- 1317 Leonard Dr Unit 44
- 1520 Grant St
- 407 Danbury Ct
- 132 Pratt Blvd
- 33 W Wise Rd
- 157 Oliver Ct
- 1738 Lincoln St
- 1630 Myrtle Park St
- 1630 Myrtle Park St
- 1630 Myrtle Park St
- 933 Gregory Ln
- 574 Sandpebble Dr
- 722 Seafarer Dr
- 36 Shore Dr
- 900 Notis Ct
- 259 Nantucket Harbor Unit 402
- 1087 Mohegan Ln
- 717 Killarney Ct Unit 2A
- 719 Killarney Ct Unit 2B
- 121 Mullingar Ct Unit 1-D

