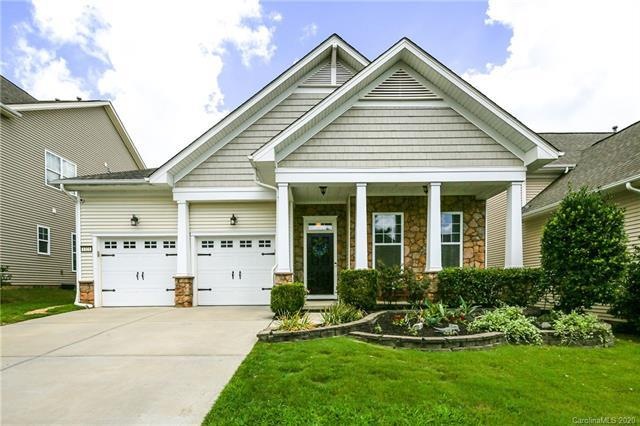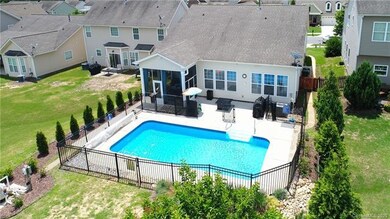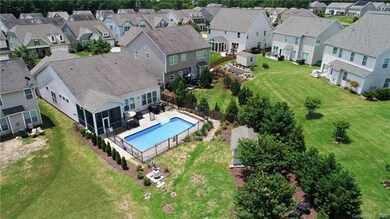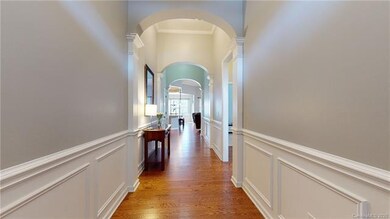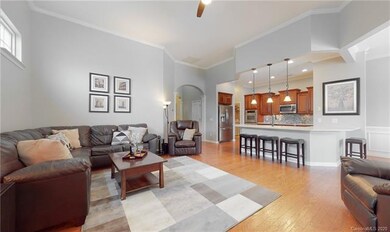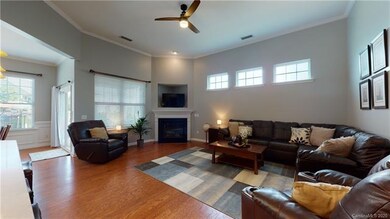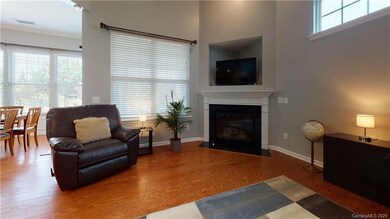
1321 Middlecrest Dr NW Concord, NC 28027
Highlights
- Community Cabanas
- Open Floorplan
- Recreation Facilities
- W.R. Odell Elementary School Rated A-
- Engineered Wood Flooring
- Attached Garage
About This Home
As of July 2020YOUR SEARCH HAS ENDED! This is the one you have been looking for! A spacious RANCH open split-BR floor plan where everything that could be updated has been updated (see attachments for full list). 3BR/2BA that feels much much larger than the square footage suggests. Beautiful arched entry hall leads you home. Hrdwd floors throughout w/carpet in the BRs & tile in the bathrooms. Gorgeous updated quartz KIT counters w/glass tile backsplash. SS appliances include brand new microwave & newer induction cooktop. Motion-sense touchless kitchen faucet. New neutral paint in most areas. Spacious master BR w/relaxing spa-like master bathroom. Nice-size secondary BRs & bathroom. However, if you think the inside's nice, step out back & prepare to be amazed. Spend quiet evenings on the fabulous screened porch or social distance at it's finest in your very own in-ground saltwater pool! Safety first w/an aluminum & a safety mesh fence. Lots of added storage inside & out. You will not be disappointed!!
Last Agent to Sell the Property
Keller Williams Lake Norman License #252814 Listed on: 06/11/2020

Last Buyer's Agent
Betsy King
Coldwell Banker Realty License #259370

Home Details
Home Type
- Single Family
Year Built
- Built in 2010
HOA Fees
- $31 Monthly HOA Fees
Parking
- Attached Garage
Home Design
- Slab Foundation
- Stone Siding
- Vinyl Siding
Interior Spaces
- Open Floorplan
- Tray Ceiling
- Gas Log Fireplace
- Insulated Windows
- Pull Down Stairs to Attic
- Breakfast Bar
Flooring
- Engineered Wood
- Tile
Bedrooms and Bathrooms
- Walk-In Closet
- 2 Full Bathrooms
- Garden Bath
Pool
- In Ground Pool
Listing and Financial Details
- Assessor Parcel Number 4671-77-0351-0000
Community Details
Overview
- Key Community Management Association, Phone Number (704) 321-1556
- Built by Standard Pacific
Recreation
- Recreation Facilities
- Community Playground
- Community Cabanas
- Community Pool
- Trails
Ownership History
Purchase Details
Home Financials for this Owner
Home Financials are based on the most recent Mortgage that was taken out on this home.Purchase Details
Home Financials for this Owner
Home Financials are based on the most recent Mortgage that was taken out on this home.Purchase Details
Home Financials for this Owner
Home Financials are based on the most recent Mortgage that was taken out on this home.Similar Homes in the area
Home Values in the Area
Average Home Value in this Area
Purchase History
| Date | Type | Sale Price | Title Company |
|---|---|---|---|
| Warranty Deed | $318,000 | None Available | |
| Warranty Deed | $250,000 | None Available | |
| Warranty Deed | $190,000 | None Available |
Mortgage History
| Date | Status | Loan Amount | Loan Type |
|---|---|---|---|
| Open | $302,100 | New Conventional | |
| Previous Owner | $200,000 | New Conventional | |
| Previous Owner | $140,000 | New Conventional |
Property History
| Date | Event | Price | Change | Sq Ft Price |
|---|---|---|---|---|
| 07/24/2020 07/24/20 | Sold | $318,000 | -5.1% | $183 / Sq Ft |
| 06/21/2020 06/21/20 | Pending | -- | -- | -- |
| 06/20/2020 06/20/20 | Price Changed | $335,000 | -2.9% | $193 / Sq Ft |
| 06/16/2020 06/16/20 | Price Changed | $345,000 | -1.4% | $199 / Sq Ft |
| 06/11/2020 06/11/20 | For Sale | $350,000 | +40.0% | $202 / Sq Ft |
| 05/18/2018 05/18/18 | Sold | $250,000 | +6.4% | $146 / Sq Ft |
| 04/19/2018 04/19/18 | Pending | -- | -- | -- |
| 04/18/2018 04/18/18 | For Sale | $235,000 | -- | $138 / Sq Ft |
Tax History Compared to Growth
Tax History
| Year | Tax Paid | Tax Assessment Tax Assessment Total Assessment is a certain percentage of the fair market value that is determined by local assessors to be the total taxable value of land and additions on the property. | Land | Improvement |
|---|---|---|---|---|
| 2024 | $4,573 | $459,120 | $110,000 | $349,120 |
| 2023 | $3,502 | $287,070 | $70,000 | $217,070 |
| 2022 | $3,502 | $287,070 | $70,000 | $217,070 |
| 2021 | $3,502 | $287,070 | $70,000 | $217,070 |
| 2020 | $3,431 | $281,220 | $70,000 | $211,220 |
| 2019 | $2,877 | $235,850 | $53,000 | $182,850 |
| 2018 | $2,499 | $208,230 | $53,000 | $155,230 |
| 2017 | $1,229 | $208,230 | $53,000 | $155,230 |
| 2016 | $1,458 | $181,850 | $43,000 | $138,850 |
| 2015 | $2,146 | $181,850 | $43,000 | $138,850 |
| 2014 | $2,146 | $181,850 | $43,000 | $138,850 |
Agents Affiliated with this Home
-
Consuelo Souders

Seller's Agent in 2020
Consuelo Souders
Keller Williams Lake Norman
(704) 965-6866
237 Total Sales
-
B
Buyer's Agent in 2020
Betsy King
Coldwell Banker Realty
-
P
Seller's Agent in 2018
Patricia Sehorn
Craven & Company Realtors
Map
Source: Canopy MLS (Canopy Realtor® Association)
MLS Number: CAR3630402
APN: 4671-77-0351-0000
- 1325 Grantwood Ave NW
- 11070 River Oaks Dr NW
- 10792 Elsfield Ave NW
- 10693 Sky Chase Ave NW
- 1412 Cold Creek Place
- 1583 Cold Creek Place
- 10547 Skipping Rock Ln NW
- 10600 Davidson Hwy
- 7046 N Bridge Dr
- 9711 Marquette St NW
- 9792 Ravenscroft Ln NW
- 2214 Laurens Dr
- 9644 Marquette St NW
- 17425 Closest Pin Dr
- 1423 Napa St NW
- 1618 Bay Meadows Ave NW
- 1572 Edenton St NW
- 9641 Bellamy Place NW
- 2275 Laurens Dr
- 1319 Bridgeford Dr NW
