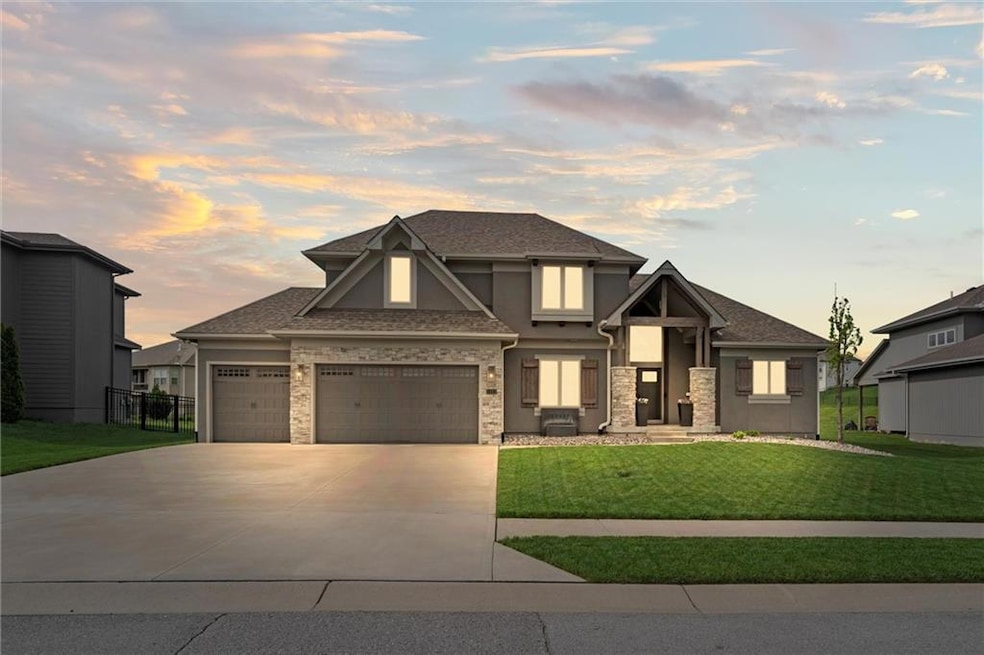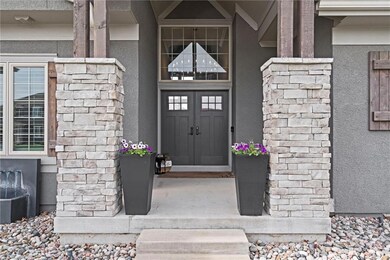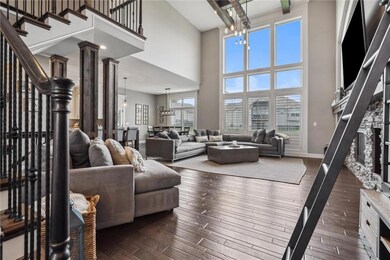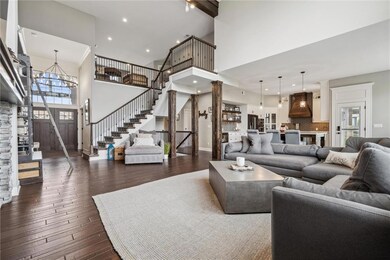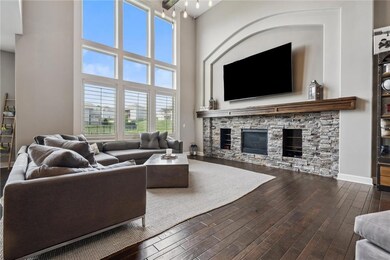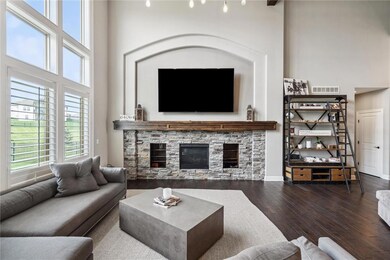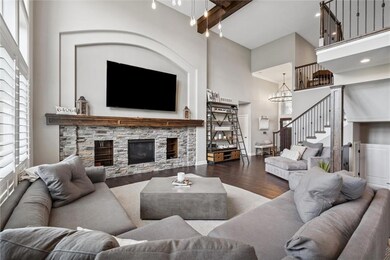
1321 NE Brandywine Rd Lee's Summit, MO 64064
Highlights
- Home Theater
- Custom Closet System
- Recreation Room
- Voy Spears Jr. Elementary School Rated A
- Great Room with Fireplace
- Traditional Architecture
About This Home
As of June 2025Stunning Custom Built Oasis Floorplan by Pfeifer Construction that perfectly balances Luxury and Functionality and WAIT UNITL YOU SEE THE BASEMENT! This 1.5 Story boasts SOARING 19' Ceilings that create an airy and spacious ambiance throughout the Main and Upper Level. The heart of the home features a Spacious Kitchen w 8' island, all Countertops are the highest level Quartz (so no staining), Floating Shelves, Tons of Cabinetry and Walk-In Pantry. Induction Stove Top makes for not only wonderful cooking but easy to clean. Large windows throughout the entire back of the home allow you to see the greenspace. Primary Bedroom and Laundry are on the main level. Primary bedroom has coffered ceilings, large en-suite w dual vanities, plenty of storage, dual showerheads, and custom-built walk-in closet. Upper level has spacious loft w 2 bedrooms and full bathroom. Basement is an ENTERTAINER'S DREAM! 11' island w brick base and Quartz Countertops, 4 Refrigerators, Custom Cabinets, Wine Storage, Floating Shelves throughout, custom Glass Workout Room, Half Bath, and plenty of storage left over! Outside you'll enjoy a 16x16 Covered Patio w Blackout Shades and Cozy Fireplace, Extended Patio into Yard Perfect for Firepit & Adirondack Chairs, Wrought Iron Fence, Level Backyard, w Greenspace caddy corner to the lot. Subdivision is 8 years old and consists of many social activities, subdivision pool, walking trails, fishing ponds, and within walking distance to Blue Springs Lake. Schools are Voy Spears, Delta, and Blue Springs South. Call today for a private showing.
Last Agent to Sell the Property
ReeceNichols - Eastland Brokerage Phone: 816-317-5555 License #2017018645 Listed on: 05/05/2025

Home Details
Home Type
- Single Family
Est. Annual Taxes
- $7,100
Year Built
- Built in 2017
Lot Details
- 0.3 Acre Lot
- Side Green Space
- Level Lot
- Sprinkler System
HOA Fees
- $104 Monthly HOA Fees
Parking
- 3 Car Attached Garage
- Front Facing Garage
- Garage Door Opener
Home Design
- Traditional Architecture
- Composition Roof
- Stone Trim
Interior Spaces
- 1.5-Story Property
- Ceiling Fan
- Gas Fireplace
- Thermal Windows
- Great Room with Fireplace
- 2 Fireplaces
- Family Room
- Open Floorplan
- Home Theater
- Home Office
- Recreation Room
- Loft
- Home Gym
Kitchen
- Breakfast Room
- Open to Family Room
- Built-In Oven
- Dishwasher
- Stainless Steel Appliances
- Kitchen Island
- Disposal
Flooring
- Wood
- Carpet
Bedrooms and Bathrooms
- 4 Bedrooms
- Primary Bedroom on Main
- Custom Closet System
- Walk-In Closet
- Spa Bath
Laundry
- Laundry Room
- Laundry on main level
Finished Basement
- Basement Fills Entire Space Under The House
- Sump Pump
- Basement Window Egress
Home Security
- Home Security System
- Fire and Smoke Detector
Schools
- Voy Spears Elementary School
- Blue Springs South High School
Utilities
- Forced Air Zoned Heating and Cooling System
Listing and Financial Details
- Assessor Parcel Number 43-130-06-06-00-0-00-000
- $0 special tax assessment
Community Details
Overview
- Association fees include trash
- Monticello Subdivision
Recreation
- Community Pool
- Trails
Ownership History
Purchase Details
Home Financials for this Owner
Home Financials are based on the most recent Mortgage that was taken out on this home.Purchase Details
Purchase Details
Home Financials for this Owner
Home Financials are based on the most recent Mortgage that was taken out on this home.Purchase Details
Home Financials for this Owner
Home Financials are based on the most recent Mortgage that was taken out on this home.Similar Homes in the area
Home Values in the Area
Average Home Value in this Area
Purchase History
| Date | Type | Sale Price | Title Company |
|---|---|---|---|
| Deed | -- | Security 1St Title | |
| Warranty Deed | -- | -- | |
| Warranty Deed | -- | Clt | |
| Warranty Deed | $69,900 | Clt |
Mortgage History
| Date | Status | Loan Amount | Loan Type |
|---|---|---|---|
| Open | $765,000 | New Conventional | |
| Previous Owner | $300,000 | New Conventional | |
| Previous Owner | $404,385 | Adjustable Rate Mortgage/ARM | |
| Previous Owner | $430,200 | Construction |
Property History
| Date | Event | Price | Change | Sq Ft Price |
|---|---|---|---|---|
| 06/27/2025 06/27/25 | Sold | -- | -- | -- |
| 05/20/2025 05/20/25 | Pending | -- | -- | -- |
| 05/07/2025 05/07/25 | For Sale | $850,000 | +67.9% | $198 / Sq Ft |
| 10/03/2017 10/03/17 | Sold | -- | -- | -- |
| 12/01/2016 12/01/16 | Pending | -- | -- | -- |
| 12/01/2016 12/01/16 | For Sale | $506,230 | -- | $178 / Sq Ft |
Tax History Compared to Growth
Tax History
| Year | Tax Paid | Tax Assessment Tax Assessment Total Assessment is a certain percentage of the fair market value that is determined by local assessors to be the total taxable value of land and additions on the property. | Land | Improvement |
|---|---|---|---|---|
| 2024 | $7,101 | $92,720 | $9,084 | $83,636 |
| 2023 | $6,973 | $92,721 | $8,940 | $83,781 |
| 2022 | $8,778 | $103,360 | $13,851 | $89,509 |
| 2021 | $8,770 | $103,360 | $13,851 | $89,509 |
| 2020 | $8,443 | $98,420 | $13,851 | $84,569 |
| 2019 | $9,117 | $109,645 | $13,851 | $95,794 |
Agents Affiliated with this Home
-

Seller's Agent in 2025
Sherry Westhues
ReeceNichols - Eastland
(816) 317-5555
76 in this area
213 Total Sales
-
S
Seller Co-Listing Agent in 2025
Sherry Lynn & CO Team
ReeceNichols - Blue Springs
17 in this area
66 Total Sales
-

Buyer's Agent in 2025
Aaron Potter
EXP Realty LLC
(816) 797-8282
28 in this area
147 Total Sales
-

Seller's Agent in 2017
Kaleb Drinkgern
ReeceNichols - Lees Summit
(816) 533-3738
56 in this area
156 Total Sales
-
A
Seller Co-Listing Agent in 2017
Amanda Pfeifer
ReeceNichols - Lees Summit
(816) 524-7272
40 in this area
98 Total Sales
Map
Source: Heartland MLS
MLS Number: 2547588
APN: 43-130-06-06-00-0-00-000
- 4720 NE Gateway Dr
- 1245 NE Goshen Dr
- 1213 NE Goshen Dr
- 1317 NE Kenwood Dr
- 1108 NE Goshen Ct
- 4501 NE Gateway Dr
- 4612 NE Whispering Winds Dr Unit B
- 4309 NE Blue Jay Cir
- 1040 NE Queens Ct
- 4367 NE Hideaway Dr
- 4500 NE Parks Summit Terrace
- 4513 NE Parks Summit Terrace
- 4517 NE Fairway Homes Dr
- 5309 NE Rainbow Cir
- 801 NE Fairway Homes Ct
- 1500 NE Park Springs Terrace
- 1528 NE Park Springs Dr
- 4548 NE Aberdeen Dr
- 4544 NE Aberdeen Dr
- 1600 NE Park Springs Terrace
