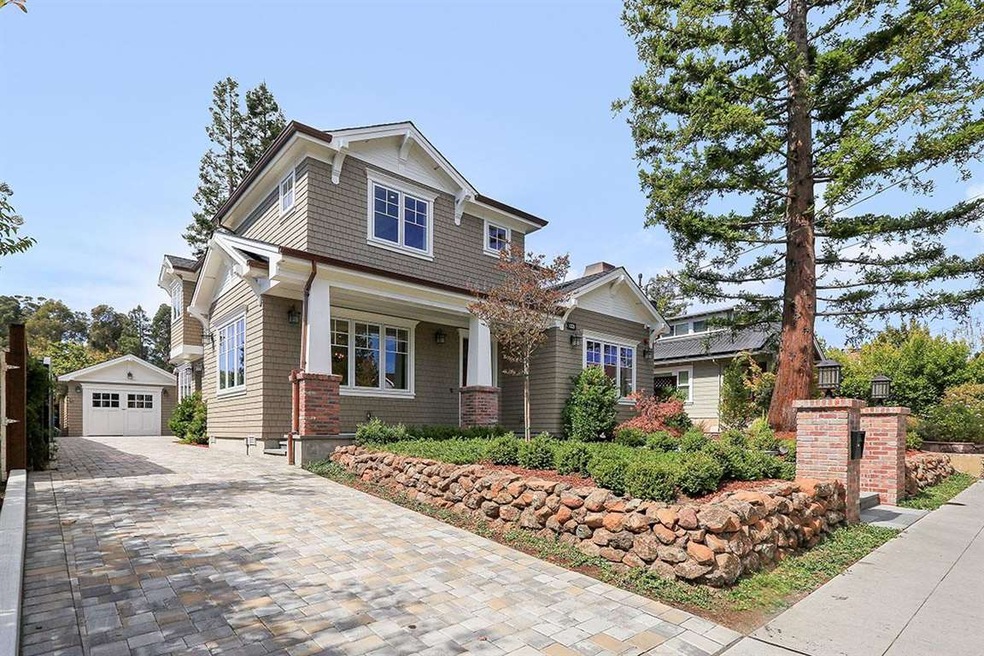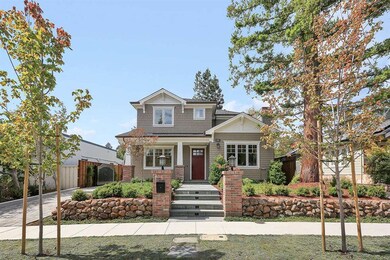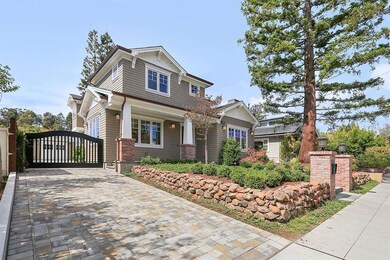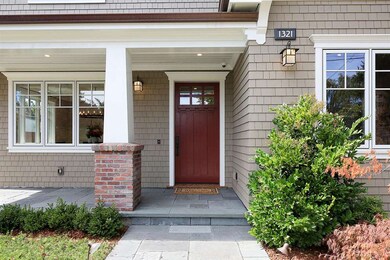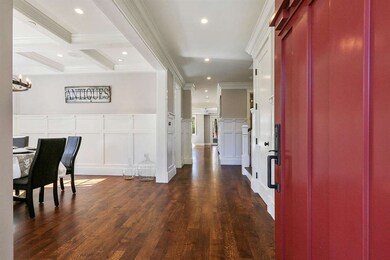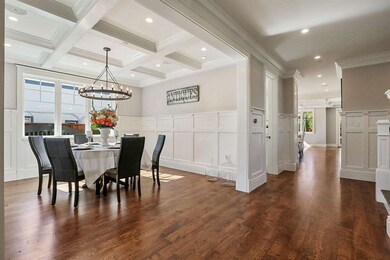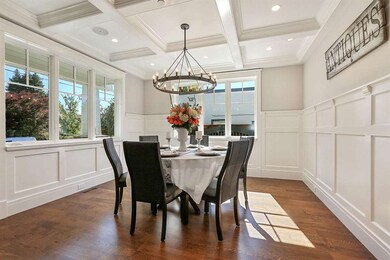
1321 Paloma Ave Burlingame, CA 94010
Burlingame Grove NeighborhoodHighlights
- Craftsman Architecture
- Radiant Floor
- Steam Shower
- Lincoln Elementary School Rated A
- Outdoor Fireplace
- High Ceiling
About This Home
As of October 2016New custom built home embodies quality craftsmanship and design. With more than 3,000 square feet of luxurious living space, this light filled home is masterfully designed for grand scale living. Perfect for entertaining, the main level features an elegant living room, half bath, dining room, bedroom with en-suite bath and a large open family room with direct access to the landscaped backyard consisting of a custom built bbq and pizza oven. The chef’s kitchen boasts custom cabinetry, Wolf Appliances and much more. The home offers 4 generous bedrooms, each with en suite baths packed with custom details including crown mouldings, wainscoting and oak hardwood floors, this is the ultimate Burlingame residence.
Last Agent to Sell the Property
Jenn Gilson
KW Advisors License #01889172 Listed on: 09/05/2016

Home Details
Home Type
- Single Family
Est. Annual Taxes
- $38,574
Year Built
- Built in 2015
Lot Details
- 6,011 Sq Ft Lot
- Wood Fence
- Level Lot
- Back Yard
- Zoning described as R10006
Parking
- 2 Car Detached Garage
- Electric Vehicle Home Charger
- Electric Gate
Home Design
- Craftsman Architecture
- Ceiling Insulation
- Composition Roof
- Concrete Perimeter Foundation
Interior Spaces
- 3,019 Sq Ft Home
- 2-Story Property
- Entertainment System
- High Ceiling
- 3 Fireplaces
- Gas Fireplace
- Double Pane Windows
- Formal Dining Room
Kitchen
- Open to Family Room
- Built-In Oven
- Gas Cooktop
- Dishwasher
- Wine Refrigerator
- Granite Countertops
Flooring
- Wood
- Radiant Floor
Bedrooms and Bathrooms
- 4 Bedrooms
- Walk-In Closet
- Granite Bathroom Countertops
- Dual Sinks
- Dual Flush Toilets
- Bathtub with Shower
- Steam Shower
Laundry
- Laundry Room
- Washer and Dryer
Home Security
- Monitored
- Fire Sprinkler System
Eco-Friendly Details
- Energy-Efficient HVAC
Outdoor Features
- Balcony
- Outdoor Fireplace
- Barbecue Area
Utilities
- Forced Air Heating and Cooling System
- 220 Volts
Listing and Financial Details
- Assessor Parcel Number 026-085-090
Ownership History
Purchase Details
Home Financials for this Owner
Home Financials are based on the most recent Mortgage that was taken out on this home.Purchase Details
Home Financials for this Owner
Home Financials are based on the most recent Mortgage that was taken out on this home.Purchase Details
Home Financials for this Owner
Home Financials are based on the most recent Mortgage that was taken out on this home.Similar Homes in Burlingame, CA
Home Values in the Area
Average Home Value in this Area
Purchase History
| Date | Type | Sale Price | Title Company |
|---|---|---|---|
| Grant Deed | $2,998,000 | First American Title Company | |
| Grant Deed | $1,155,000 | North American Title Co Inc | |
| Grant Deed | $985,000 | North American Title Co |
Mortgage History
| Date | Status | Loan Amount | Loan Type |
|---|---|---|---|
| Open | $2,100,000 | New Conventional | |
| Closed | $120,000 | Credit Line Revolving | |
| Closed | $1,600,000 | Adjustable Rate Mortgage/ARM | |
| Previous Owner | $225,000 | Credit Line Revolving | |
| Previous Owner | $1,525,000 | Adjustable Rate Mortgage/ARM | |
| Previous Owner | $808,500 | Adjustable Rate Mortgage/ARM | |
| Previous Owner | $586,500 | New Conventional | |
| Previous Owner | $600,000 | Purchase Money Mortgage | |
| Previous Owner | $300,700 | Unknown | |
| Previous Owner | $100,000 | Credit Line Revolving | |
| Previous Owner | $330,000 | Unknown |
Property History
| Date | Event | Price | Change | Sq Ft Price |
|---|---|---|---|---|
| 10/10/2016 10/10/16 | Sold | $2,998,000 | +3.6% | $993 / Sq Ft |
| 09/07/2016 09/07/16 | Pending | -- | -- | -- |
| 09/05/2016 09/05/16 | For Sale | $2,895,000 | +150.6% | $959 / Sq Ft |
| 07/02/2013 07/02/13 | Sold | $1,155,000 | +10.1% | $1,079 / Sq Ft |
| 06/17/2013 06/17/13 | Pending | -- | -- | -- |
| 06/07/2013 06/07/13 | For Sale | $1,049,000 | -- | $980 / Sq Ft |
Tax History Compared to Growth
Tax History
| Year | Tax Paid | Tax Assessment Tax Assessment Total Assessment is a certain percentage of the fair market value that is determined by local assessors to be the total taxable value of land and additions on the property. | Land | Improvement |
|---|---|---|---|---|
| 2025 | $38,574 | $3,549,020 | $1,774,510 | $1,774,510 |
| 2023 | $38,574 | $3,344,322 | $1,672,161 | $1,672,161 |
| 2022 | $37,194 | $3,278,748 | $1,639,374 | $1,639,374 |
| 2021 | $37,251 | $3,214,460 | $1,607,230 | $1,607,230 |
| 2020 | $36,477 | $3,181,500 | $1,590,750 | $1,590,750 |
| 2019 | $35,658 | $3,119,118 | $1,559,559 | $1,559,559 |
| 2018 | $34,976 | $3,057,960 | $1,528,980 | $1,528,980 |
| 2017 | $34,721 | $2,998,000 | $1,499,000 | $1,499,000 |
| 2016 | $24,230 | $2,125,534 | $1,035,534 | $1,090,000 |
| 2015 | $13,638 | $1,169,980 | $1,019,980 | $150,000 |
| 2014 | $13,529 | $1,155,000 | $1,000,000 | $155,000 |
Agents Affiliated with this Home
-
J
Seller's Agent in 2016
Jenn Gilson
KW Advisors
-
Lizi Tabet

Buyer's Agent in 2016
Lizi Tabet
Compass
(415) 990-6070
54 Total Sales
-
R
Seller's Agent in 2013
Raziel A. Ungar
Coldwell Banker Realty
Map
Source: MLSListings
MLS Number: ML81612882
APN: 026-085-090
- 1317 Laguna Ave
- 1410 Capuchino Ave
- 1408 El Camino Real Unit 3
- 1500 Sherman Ave Unit 3D
- 1217 Paloma Ave Unit 3
- 1421 El Camino Real Unit 3
- 1137 Capuchino Ave
- 1115 Capuchino Ave
- 1315 Carmelita Ave
- 1044 Paloma Ave
- 1124 Vancouver Ave
- 946 Laguna Ave
- 1536 Bernal Ave
- 1535 Bernal Ave
- 1032 Toyon Dr
- 824 El Camino Real
- 2404 Hillside Dr
- 838 Walnut Ave
- 900 Toyon Dr
- 55 Fagan Dr
