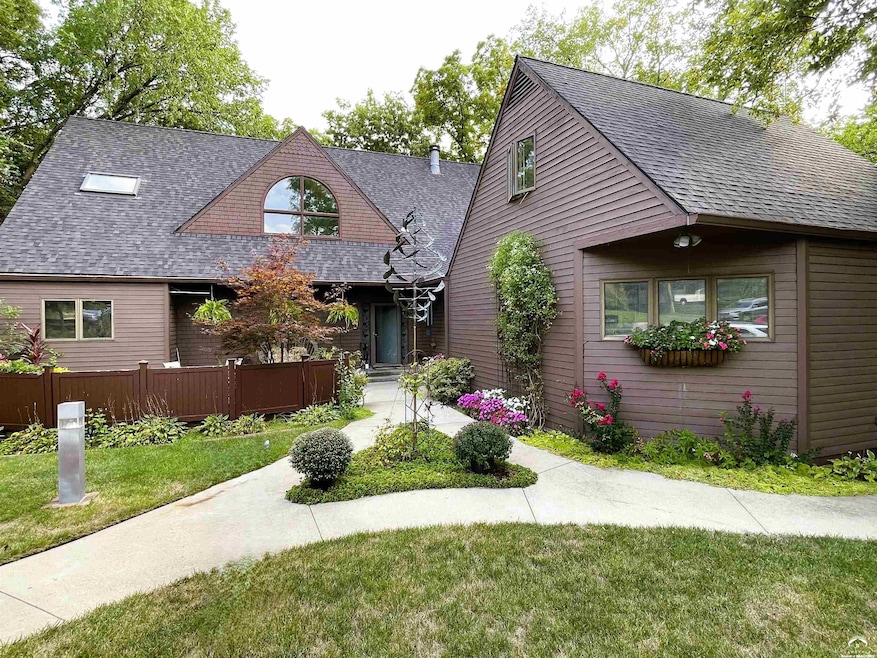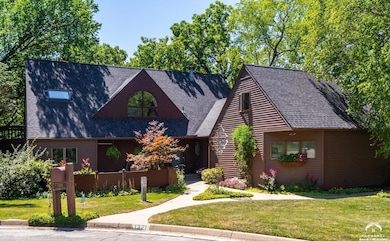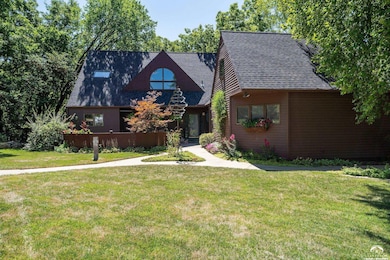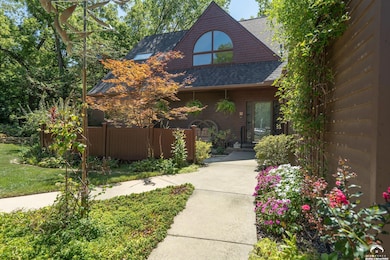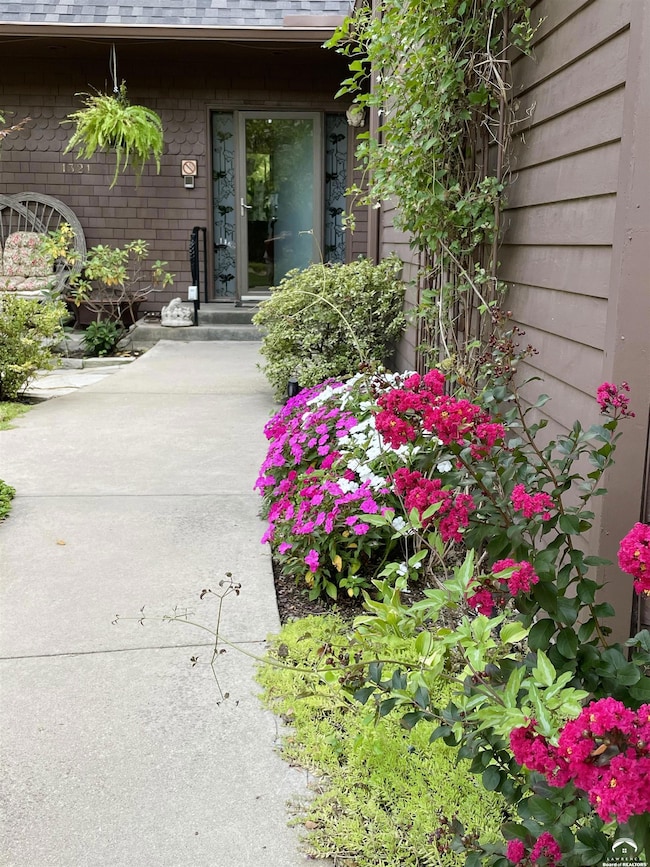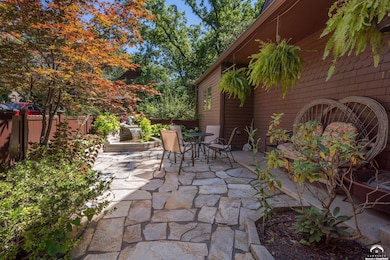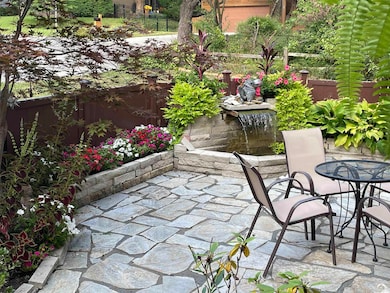1321 Raintree Place Lawrence, KS 66044
Estimated payment $4,573/month
Highlights
- Spa
- Sauna
- Wooded Lot
- Lawrence Free State High School Rated A-
- Deck
- 5-minute walk to Water Tower Park
About This Home
This captivating urban oasis sits on a wooded 1⁄2-acre lot just five blocks from the University of Kansas. The flower-lined walkway leads to a fenced flagstone patio with a vibrant waterfall feature, elevated flowerbeds, and an impressive 12-foot wind sculpture. Inside, the entry opens to a stunning two-story foyer with rounded walls. The kitchen features granite countertops, an expansive peninsula, upscale European cabinetry, oak flooring, and a distinctive oak ceiling. A walk-in pantry and closet provide storage next to the garage. The formal dining room is highlighted by a rounded end wall, and the main-level study offers custom oak shelving. The sun-filled living room includes a wood-burning fireplace, an entertainment center, high windows, and a wet bar with lighted glass shelving, mini-fridge, and ice-maker. The kitchen opens to a three-story solarium with a glass ceiling and automated insulated panels. The panels open to capture winter sunlight and close at night or on cloudy days to prevent heat loss. Brick floors over a 9-inch concrete base provide thermal storage for passive solar heating. A three-story spiral staircase connects all levels, however, another convenient staircase is located at the front of the house. Upstairs, the Primary ensuite features a cedar ceiling, walk-in closet, cedar bookshelves, veranda, and two new skylights with shades and dual sinks, separate shower, tub, toilet, and bidet. Two bedrooms each include a ladder-accessed loft and newly replaced skylights with solar-powered blackout shades. A fourth bedroom has a shaded skylight, a winter closet (some cedar lined), and an exercise room (non-climate controlled) over the garage. Also upstairs is a convenient laundry room with cabinets, folding counter, and laundry basin. The lower-level features a vitalizing infrared sauna with adjacent shower, an entertainment area with 65” TV and built-in shelving, and a wet bar with full-size refrigerator, wine rack, and sink. This award winning home also features a downstairs tiled recreation room, a full bath, and an ample storage area with shelving. The lower level opens to a 35-foot Trex deck, with an 8-person Spa and has stairs leading down to the wooded backyard, where you’ll find a cozy firepit beside the creek. Estate Sale October 24th thru 26th.
Open House Schedule
-
Sunday, November 16, 20251:30 to 3:30 pm11/16/2025 1:30:00 PM +00:0011/16/2025 3:30:00 PM +00:00Add to Calendar
Home Details
Home Type
- Single Family
Est. Annual Taxes
- $9,343
Year Built
- Built in 1982
Lot Details
- Irrigation Equipment
- Wooded Lot
Parking
- 3 Car Attached Garage
- Garage Door Opener
Home Design
- Frame Construction
- Architectural Shingle Roof
- Wood Siding
Interior Spaces
- 2-Story Property
- Wet Bar
- Bar Fridge
- Vaulted Ceiling
- Paddle Fans
- Self Contained Fireplace Unit Or Insert
- Fireplace With Gas Starter
- Fireplace Features Masonry
- Double Pane Windows
- Wood Frame Window
- Casement Windows
- Family Room
- Living Room with Fireplace
- Dining Room
- Utility Room
- Laundry Room
- Sauna
Kitchen
- Eat-In Kitchen
- Walk-In Pantry
- Electric Range
- Microwave
- Dishwasher
- Trash Compactor
- Disposal
Flooring
- Wood
- Carpet
- Tile
Bedrooms and Bathrooms
- 4 Bedrooms
- Walk-In Closet
Finished Basement
- Walk-Out Basement
- Basement Fills Entire Space Under The House
Outdoor Features
- Spa
- Deck
- Patio
- Outdoor Grill
Schools
- Free State High School
Utilities
- Central Air
- Heating System Uses Natural Gas
- Natural Gas Connected
- Internet Available
Community Details
- No Home Owners Association
- Raintree Subdivision
- Maintained Community
Map
Home Values in the Area
Average Home Value in this Area
Tax History
| Year | Tax Paid | Tax Assessment Tax Assessment Total Assessment is a certain percentage of the fair market value that is determined by local assessors to be the total taxable value of land and additions on the property. | Land | Improvement |
|---|---|---|---|---|
| 2025 | $9,343 | $76,955 | $13,800 | $63,155 |
| 2024 | $9,343 | $74,164 | $10,120 | $64,044 |
| 2023 | $8,839 | $68,149 | $8,625 | $59,524 |
| 2022 | $8,756 | $67,032 | $8,625 | $58,407 |
| 2021 | $7,691 | $57,293 | $6,900 | $50,393 |
| 2020 | $7,455 | $55,823 | $6,900 | $48,923 |
| 2019 | $7,090 | $53,164 | $6,672 | $46,492 |
| 2018 | $7,213 | $53,682 | $6,324 | $47,358 |
| 2017 | $7,337 | $53,993 | $6,324 | $47,669 |
| 2016 | $7,304 | $56,120 | $6,900 | $49,220 |
| 2015 | $7,206 | $55,361 | $6,900 | $48,461 |
| 2014 | $6,722 | $52,164 | $6,900 | $45,264 |
Property History
| Date | Event | Price | List to Sale | Price per Sq Ft |
|---|---|---|---|---|
| 09/02/2025 09/02/25 | For Sale | $719,900 | -- | $158 / Sq Ft |
Purchase History
| Date | Type | Sale Price | Title Company |
|---|---|---|---|
| Deed | -- | None Listed On Document | |
| Interfamily Deed Transfer | -- | Kansas Secured Title | |
| Interfamily Deed Transfer | -- | None Available | |
| Interfamily Deed Transfer | -- | Commerce Title | |
| Interfamily Deed Transfer | -- | Commerce Title | |
| Interfamily Deed Transfer | -- | Commerce Title | |
| Interfamily Deed Transfer | -- | Kansas Secured Title | |
| Interfamily Deed Transfer | -- | Kansas Secured Title | |
| Interfamily Deed Transfer | -- | Douglas County Title Co | |
| Interfamily Deed Transfer | -- | Douglas County Title Co | |
| Interfamily Deed Transfer | -- | Douglas County Title Co |
Mortgage History
| Date | Status | Loan Amount | Loan Type |
|---|---|---|---|
| Previous Owner | $345,000 | New Conventional | |
| Previous Owner | $50,000 | Credit Line Revolving | |
| Previous Owner | $417,000 | New Conventional | |
| Previous Owner | $380,000 | New Conventional | |
| Previous Owner | $372,000 | New Conventional | |
| Previous Owner | $50,000 | Credit Line Revolving | |
| Previous Owner | $95,000 | Credit Line Revolving | |
| Previous Owner | $368,200 | New Conventional | |
| Previous Owner | $100,000 | Credit Line Revolving | |
| Previous Owner | $300,000 | New Conventional | |
| Previous Owner | $280,000 | Purchase Money Mortgage | |
| Previous Owner | $270,000 | No Value Available | |
| Previous Owner | $259,000 | No Value Available |
Source: Lawrence Board of REALTORS®
MLS Number: 164202
APN: 023-067-36-0-30-18-007.00-0
- 2201 Westdale Rd
- 2601 Dover Square
- 1012 Emery Rd
- 951 Arkansas St
- 1735 W 19th St
- 1500 W 9th St
- 1942 Stewart Ave
- 1130 W 11th St
- 837 Michigan St
- 1317 W 19th St Unit 1317
- 2001 W 6th St
- 1040 Mississippi St
- 1201-1205 Oread Ave
- 1101-1111 Indiana St
- 1421 W 7th St
- 1121 Louisiana St
- 1433 Ohio St
- 1220 Louisiana St Unit . 1
- 1423 Ohio St
- 2500 W 6th St
