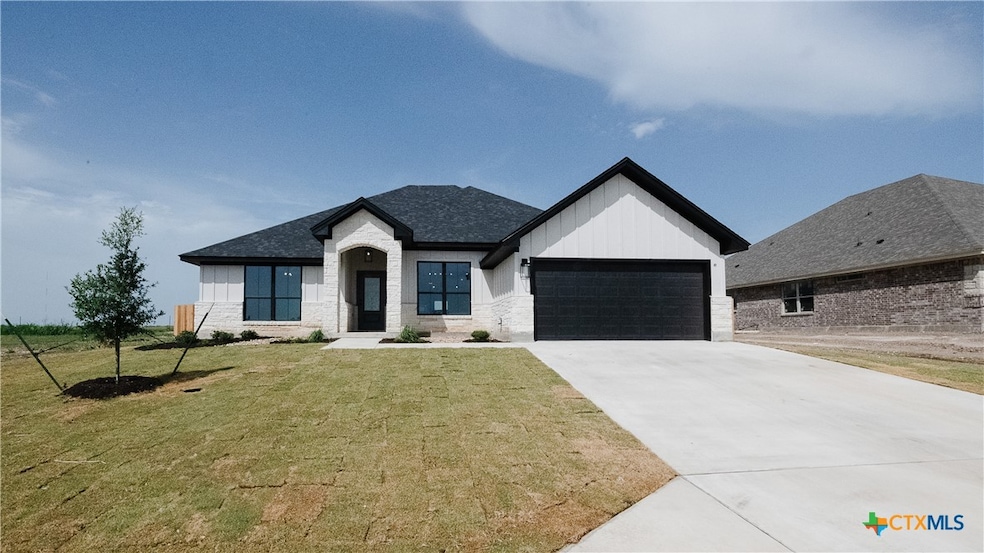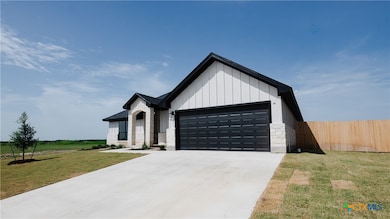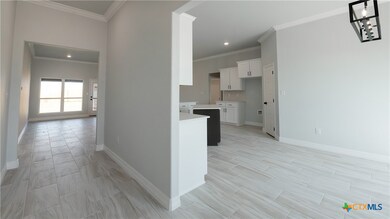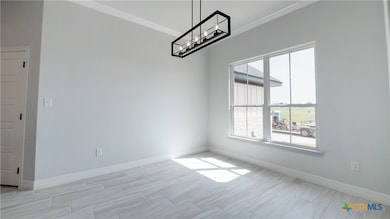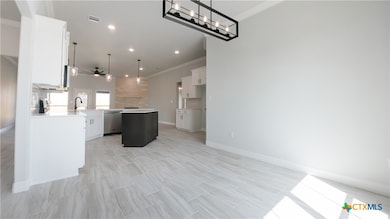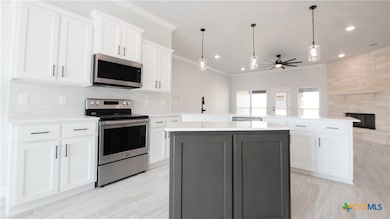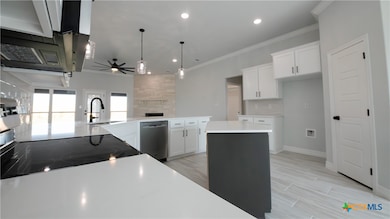1321 Red Rock Rd Hewitt, TX 76643
Estimated payment $2,478/month
Highlights
- Open Floorplan
- Traditional Architecture
- Covered Patio or Porch
- Lorena Elementary School Rated A-
- Granite Countertops
- Breakfast Area or Nook
About This Home
The St. Thomas, offering 2,159 sq ft, is a distinctive split floor plan designed for versatility. This 4BR/3BA
home includes a two car garge and an elegant stone corner fireplace in the living area, adding unique
character. The kitchen is both functional and stylish, featuring a walk-in pantry, a bar area, and beautiful
cabinetry, making it ideal for both everyday meals and entertaining guests. The owner’s suite is a
luxurious haven, complete with a spacious bath featuring a garden tub and a sizeable walk-in closet. This
plan is perfect for families who appreciate additional space for guests or a growing family, thanks to the
extra bedroom and full bath.
Listing Agent
Compass RE Texas, LLC Brokerage Phone: 512-575-3644 License #0530634 Listed on: 08/05/2025

Home Details
Home Type
- Single Family
Est. Annual Taxes
- $774
Year Built
- Built in 2025 | Under Construction
Lot Details
- 10,799 Sq Ft Lot
- Privacy Fence
- Back Yard Fenced
HOA Fees
- $20 Monthly HOA Fees
Parking
- 2 Car Attached Garage
Home Design
- Traditional Architecture
- Slab Foundation
- Foam Insulation
- Masonry
Interior Spaces
- 2,159 Sq Ft Home
- Property has 1 Level
- Open Floorplan
- Crown Molding
- Ceiling Fan
- Fireplace Features Masonry
- Entrance Foyer
- Family Room with Fireplace
- Formal Dining Room
- Security Lights
- Laundry Room
Kitchen
- Breakfast Area or Nook
- Open to Family Room
- Breakfast Bar
- Walk-In Pantry
- Electric Cooktop
- Range Hood
- Kitchen Island
- Granite Countertops
Flooring
- Carpet
- Ceramic Tile
Bedrooms and Bathrooms
- 4 Bedrooms
- Walk-In Closet
- 3 Full Bathrooms
- Double Vanity
- Single Vanity
- Soaking Tub
- Garden Bath
- Walk-in Shower
Attic
- No Attic
- Walkup Attic
Outdoor Features
- Child Gate Fence
- Covered Patio or Porch
Location
- City Lot
Utilities
- Central Heating and Cooling System
- Underground Utilities
- Electric Water Heater
- High Speed Internet
Listing and Financial Details
- Legal Lot and Block 8 / 11
- Assessor Parcel Number 30-061022-001108-0
Community Details
Overview
- Bullhide HOA, Phone Number (254) 759-8027
- Bull Hide Estates Subdivision
Security
- Security Lighting
Map
Home Values in the Area
Average Home Value in this Area
Tax History
| Year | Tax Paid | Tax Assessment Tax Assessment Total Assessment is a certain percentage of the fair market value that is determined by local assessors to be the total taxable value of land and additions on the property. | Land | Improvement |
|---|---|---|---|---|
| 2025 | $774 | $68,380 | $68,380 | -- |
| 2024 | $774 | $40,560 | $40,560 | -- |
Property History
| Date | Event | Price | List to Sale | Price per Sq Ft |
|---|---|---|---|---|
| 10/31/2025 10/31/25 | For Sale | $454,072 | -- | $210 / Sq Ft |
Source: Central Texas MLS (CTXMLS)
MLS Number: 587725
APN: 30-061022-001108-0
- 1313 Red Rock Rd
- 1320 Red Rock Rd
- 1328 Tahonta Dr
- 1325 Promised Land Rd
- 1312 Promised Land Rd
- 1320 Promised Land Rd
- 1404 Red Rock Rd
- 1013 Dillinger Rd
- 1404 Tahonta Dr
- Hartford Plan at Bull Hide Estates
- Concord Plan at Bull Hide Estates
- Alexander Plan at Bull Hide Estates
- Jackson Plan at Bull Hide Estates
- Phoenix Plan at Bull Hide Estates
- The Providence Plan at Bull Hide Estates
- Graham Plan at Bull Hide Estates
- Lansing Plan at Bull Hide Estates
- Richmond Plan at Bull Hide Estates
- Boise Plan at Bull Hide Estates
- 1329 Promised Land Rd
- 201 Ritchie Rd
- 11424 Patera St
- 3209 Samson Dr
- 3068 Palomino Trail
- 525 E Spring Valley Rd Unit 1103
- 3120 Lippizan St
- 2708 Risinger Rd
- 9912 Shawnee Trail
- 2600 Comanche Trail Unit 2602
- 2321 Paddington Way
- 2509 Tigua Ct
- 2332 Breezy Dr
- 509 N Hewitt Dr
- 2100 Palafox Dr
- 301 W Panther Way Unit 1302
- 409 Skyline Cir
- 620 N Hewitt Dr
- 9114 Royal Ln
- 600 E Panther Way
- 814 Majestic Dr
