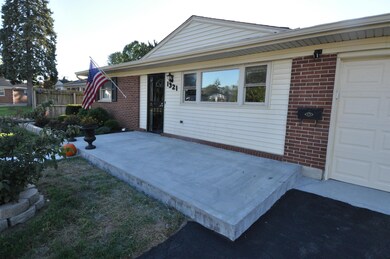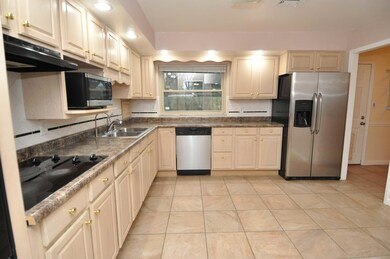
1321 Striebel Rd Columbus, OH 43227
Beechwood NeighborhoodHighlights
- Ranch Style House
- Cul-De-Sac
- Patio
- Fenced Yard
- 1 Car Attached Garage
- Home Security System
About This Home
As of December 2018Multiple Offers Received. Highest and Best Offers due by Saturday Dec. 1st at 6pm. Sellers will respond by 6pm on Dec. 2nd. 1321 Striebel Rd is a very well maintained and updated Ranch Home that has 3 bedrooms, 1 full bathroom, a huge kitchen with a space for dining, a good size laundry/mud room and an attached 1 car garage. The back yard is completely fenced in with a privacy fence. Updates include: New Roof (complete tear-off and replacement in 2017), New High Efficiency Furnace (2013), New AC Unit (2013), New Water Heater (2013), Carpet/Tile throughout House (2013), New Countertops (2013), New Garage Door & Opener (2018), New Dishwasher (2013), Reverse Osmosis Water Filtration System (2016) and more!
Last Agent to Sell the Property
EXP Realty, LLC License #2003013260 Listed on: 11/20/2018

Last Buyer's Agent
Karen Mitchell
HER, REALTORS
Home Details
Home Type
- Single Family
Est. Annual Taxes
- $1,293
Year Built
- Built in 1959
Lot Details
- 6,970 Sq Ft Lot
- Cul-De-Sac
- Fenced Yard
Parking
- 1 Car Attached Garage
Home Design
- Ranch Style House
- Brick Exterior Construction
- Slab Foundation
- Vinyl Siding
Interior Spaces
- 1,034 Sq Ft Home
- Insulated Windows
- Home Security System
Kitchen
- Electric Range
- <<microwave>>
- Dishwasher
Flooring
- Carpet
- Ceramic Tile
Bedrooms and Bathrooms
- 3 Main Level Bedrooms
- 1 Full Bathroom
Laundry
- Laundry on main level
- Electric Dryer Hookup
Outdoor Features
- Patio
- Shed
- Storage Shed
Utilities
- Central Air
- Heating System Uses Gas
- Water Filtration System
- Gas Water Heater
Listing and Financial Details
- Assessor Parcel Number 010-121252
Ownership History
Purchase Details
Home Financials for this Owner
Home Financials are based on the most recent Mortgage that was taken out on this home.Purchase Details
Home Financials for this Owner
Home Financials are based on the most recent Mortgage that was taken out on this home.Purchase Details
Purchase Details
Home Financials for this Owner
Home Financials are based on the most recent Mortgage that was taken out on this home.Purchase Details
Purchase Details
Purchase Details
Similar Homes in the area
Home Values in the Area
Average Home Value in this Area
Purchase History
| Date | Type | Sale Price | Title Company |
|---|---|---|---|
| Warranty Deed | $110,000 | None Available | |
| Limited Warranty Deed | $37,000 | None Available | |
| Sheriffs Deed | $82,800 | None Available | |
| Survivorship Deed | $90,000 | Title First | |
| Warranty Deed | $61,900 | -- | |
| Deed | $51,900 | -- | |
| Deed | $40,000 | -- |
Mortgage History
| Date | Status | Loan Amount | Loan Type |
|---|---|---|---|
| Open | $103,000 | New Conventional | |
| Closed | $101,750 | FHA | |
| Previous Owner | $91,935 | VA | |
| Previous Owner | $77,000 | Unknown | |
| Previous Owner | $23,000 | Unknown |
Property History
| Date | Event | Price | Change | Sq Ft Price |
|---|---|---|---|---|
| 12/24/2018 12/24/18 | Sold | $110,000 | +0.9% | $106 / Sq Ft |
| 11/24/2018 11/24/18 | Pending | -- | -- | -- |
| 11/20/2018 11/20/18 | For Sale | $109,000 | +211.4% | $105 / Sq Ft |
| 10/18/2013 10/18/13 | Sold | $35,000 | +17.1% | $34 / Sq Ft |
| 09/18/2013 09/18/13 | Pending | -- | -- | -- |
| 09/14/2013 09/14/13 | For Sale | $29,900 | -- | $29 / Sq Ft |
Tax History Compared to Growth
Tax History
| Year | Tax Paid | Tax Assessment Tax Assessment Total Assessment is a certain percentage of the fair market value that is determined by local assessors to be the total taxable value of land and additions on the property. | Land | Improvement |
|---|---|---|---|---|
| 2024 | $2,897 | $64,540 | $14,420 | $50,120 |
| 2023 | $2,860 | $64,540 | $14,420 | $50,120 |
| 2022 | $2,128 | $41,030 | $6,410 | $34,620 |
| 2021 | $2,132 | $41,030 | $6,410 | $34,620 |
| 2020 | $2,135 | $41,030 | $6,410 | $34,620 |
| 2019 | $1,975 | $32,560 | $5,150 | $27,410 |
| 2018 | $645 | $21,320 | $5,150 | $16,170 |
| 2017 | $1,293 | $21,320 | $5,150 | $16,170 |
| 2016 | $1,245 | $18,800 | $5,040 | $13,760 |
| 2015 | $565 | $18,800 | $5,040 | $13,760 |
| 2014 | $1,133 | $18,800 | $5,040 | $13,760 |
| 2013 | $463 | $22,085 | $5,915 | $16,170 |
Agents Affiliated with this Home
-
Ryan Ruehle

Seller's Agent in 2018
Ryan Ruehle
EXP Realty, LLC
(614) 310-6077
1 in this area
1,252 Total Sales
-
Jonathan Harp

Seller Co-Listing Agent in 2018
Jonathan Harp
EXP Realty, LLC
(614) 309-7925
34 Total Sales
-
K
Buyer's Agent in 2018
Karen Mitchell
HER, REALTORS
-
Corey Barnes
C
Seller's Agent in 2013
Corey Barnes
Villa Real Estate Consultants
(614) 444-1111
107 Total Sales
Map
Source: Columbus and Central Ohio Regional MLS
MLS Number: 218042841
APN: 010-121252
- 1294 Dellwood Ave
- 1199 Elderwood Ave
- 1208 Carolwood Ave
- 1235 Beechwood Rd
- 3920 Astor Ave
- 1228 Elaine Rd
- 4181 Colby Ave
- 3749 Dort Place
- 1116 S Yearling Rd
- 1588 Bostwick Rd
- 1632 Adair Rd
- 3600 Cushing Dr
- 985 S Yearling Rd
- 4106-4108 Larry Place
- 4120 Mcallister Ave
- 1657 Wilton Dr
- 1535 S Hamilton Rd
- 3563 Astor Ave
- 979 Westphal Ave
- 1850 Bostwick Rd






