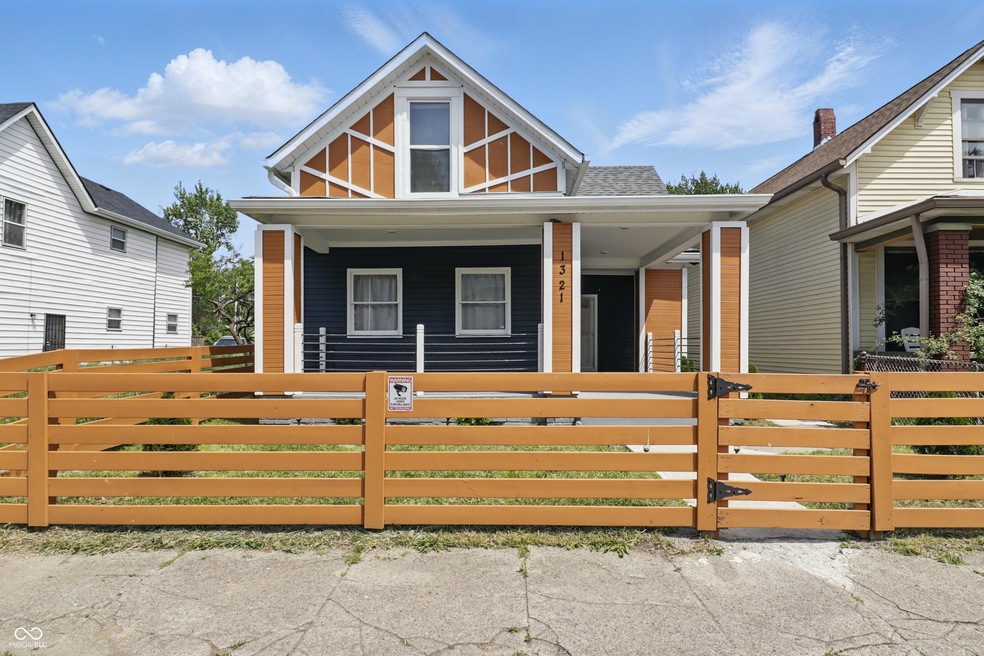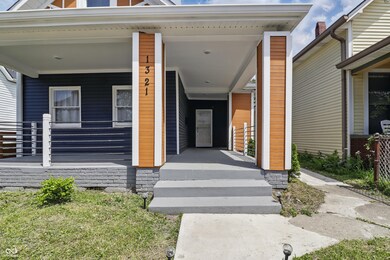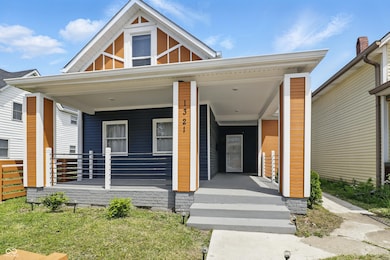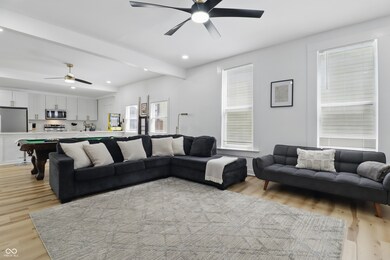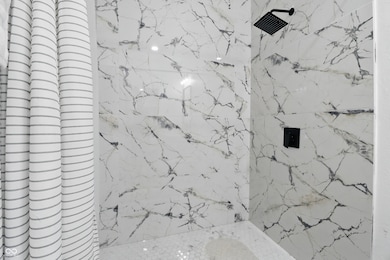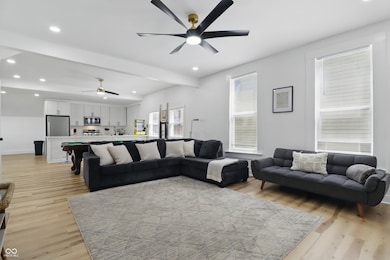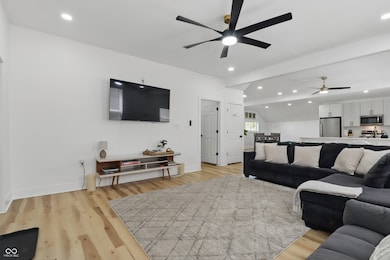
1321 Union St Indianapolis, IN 46225
Old Southside NeighborhoodEstimated payment $1,812/month
Highlights
- Traditional Architecture
- Eat-In Kitchen
- Walk-In Closet
- No HOA
- Woodwork
- 4-minute walk to Kelly Park
About This Home
Just minutes from downtown and less than 1 mile to Lucas Oil Stadium, this fully renovated 4-bedroom, 3-bath stunner blends modern comfort with downtown convenience. Whether you're hosting friends, growing a family, or looking for a prime investment property, this home delivers. The open-concept layout features a sleek kitchen with stainless steel appliances, a large island with seating, and plenty of cabinet space. The spacious dining and living areas are full of natural light and designer touches that make the space feel both fresh and inviting. Each of the four bedrooms offers generous space and versatility, with two updated full baths for easy living. Outside, you'll find a fully fenced yard and a great backyard hangout spot-perfect for relaxing, grilling, or entertaining. Off-street parking adds convenience, and the vibrant curb appeal turns heads.
Listing Agent
F.C. Tucker Company Brokerage Email: christina.eslinger@icloud.com License #RB16000723 Listed on: 04/11/2025

Co-Listing Agent
F.C. Tucker Company Brokerage Email: christina.eslinger@icloud.com License #RB24000961
Home Details
Home Type
- Single Family
Est. Annual Taxes
- $74
Year Built
- Built in 1923
Home Design
- Traditional Architecture
- Brick Foundation
- Vinyl Siding
Interior Spaces
- 2-Story Property
- Woodwork
- Vinyl Clad Windows
- Combination Kitchen and Dining Room
- Basement
Kitchen
- Eat-In Kitchen
- Electric Oven
- Dishwasher
- Disposal
Flooring
- Carpet
- Vinyl Plank
Bedrooms and Bathrooms
- 4 Bedrooms
- Walk-In Closet
Additional Features
- 4,966 Sq Ft Lot
- Electric Water Heater
Community Details
- No Home Owners Association
- Mccartys South Add Subdivision
Listing and Financial Details
- Tax Lot 1039426
- Assessor Parcel Number 491113146095000101
Map
Home Values in the Area
Average Home Value in this Area
Tax History
| Year | Tax Paid | Tax Assessment Tax Assessment Total Assessment is a certain percentage of the fair market value that is determined by local assessors to be the total taxable value of land and additions on the property. | Land | Improvement |
|---|---|---|---|---|
| 2024 | $74 | $129,800 | $7,700 | $122,100 |
| 2023 | $74 | $135,200 | $7,700 | $127,500 |
| 2022 | $69 | $130,600 | $7,700 | $122,900 |
| 2021 | $69 | $106,600 | $7,700 | $98,900 |
| 2020 | $69 | $95,900 | $7,700 | $88,200 |
| 2019 | $72 | $64,000 | $3,700 | $60,300 |
| 2018 | $70 | $48,900 | $3,700 | $45,200 |
| 2017 | $84 | $51,200 | $3,700 | $47,500 |
| 2016 | $61 | $47,900 | $3,700 | $44,200 |
| 2014 | $29 | $52,000 | $3,700 | $48,300 |
| 2013 | $49 | $54,600 | $3,700 | $50,900 |
Property History
| Date | Event | Price | Change | Sq Ft Price |
|---|---|---|---|---|
| 06/13/2025 06/13/25 | Pending | -- | -- | -- |
| 04/28/2025 04/28/25 | Price Changed | $329,900 | -2.7% | $154 / Sq Ft |
| 04/11/2025 04/11/25 | For Sale | $339,000 | +160.8% | $158 / Sq Ft |
| 02/26/2024 02/26/24 | Sold | $130,000 | -16.1% | $56 / Sq Ft |
| 01/12/2024 01/12/24 | Pending | -- | -- | -- |
| 01/04/2024 01/04/24 | For Sale | $155,000 | 0.0% | $67 / Sq Ft |
| 01/03/2024 01/03/24 | Price Changed | $155,000 | -3.1% | $67 / Sq Ft |
| 12/01/2023 12/01/23 | Pending | -- | -- | -- |
| 11/10/2023 11/10/23 | For Sale | $160,000 | -- | $69 / Sq Ft |
Purchase History
| Date | Type | Sale Price | Title Company |
|---|---|---|---|
| Special Warranty Deed | $130,000 | Summit Title Agency | |
| Warranty Deed | $125,000 | None Listed On Document |
Mortgage History
| Date | Status | Loan Amount | Loan Type |
|---|---|---|---|
| Closed | $174,250 | Credit Line Revolving | |
| Previous Owner | $115,000 | New Conventional |
Similar Homes in Indianapolis, IN
Source: MIBOR Broker Listing Cooperative®
MLS Number: 22031993
APN: 49-11-13-146-095.000-101
- 1315 Union St
- 1306 S Talbott St
- 49 E Arizona St
- 1433 Charles St
- 1459 S Meridian St
- 302 Sanders St
- 309 Sanders St
- 1401 S Talbott St
- 326 Parkway Ave
- 329 Parkway Ave
- 101 E Palmer St
- 1425 Kennington St
- 358 Terrace Ave
- 401 Sanders St
- 1626 S Delaware St
- 221 Kansas St
- 359 Terrace Ave
- 139 Wisconsin St
- 409 Parkway Ave
- 417 E Morris St
