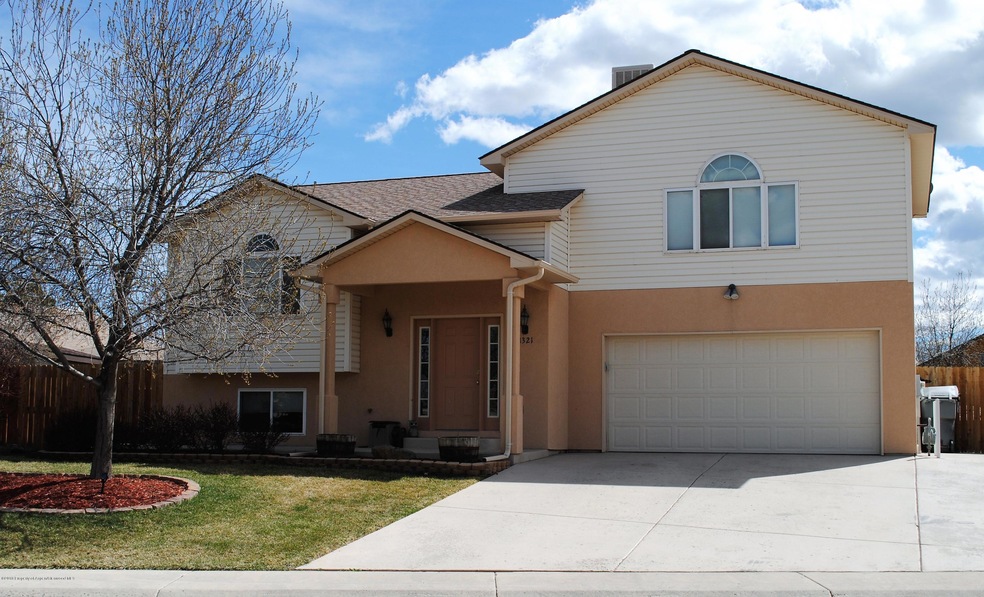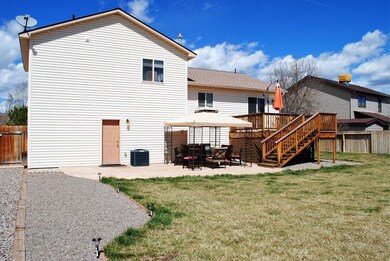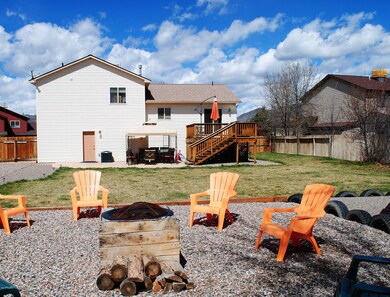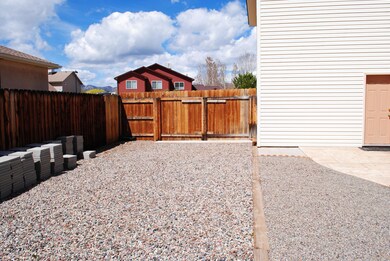
Estimated Value: $515,000 - $582,000
Highlights
- RV Access or Parking
- Hydromassage or Jetted Bathtub
- Patio
- Green Building
- Cul-De-Sac
- Home Security System
About This Home
As of May 2018This house is squeaky clean, inside and out. Newer bamboo floors and bathroom downstairs, new water heater, converted to a/c. Bring your toys! There's so much R.V. parking! The yard is amazing for entertaining or relaxing and enjoying the views. The 4th bedroom upstairs can have access to the master bath, making it a wonderful set up for an office/ study, or if you have little ones, the perfect nursery.
All information is deemed reliable, and subject to change, buyer should verify all information, commissions are paid on final sales price minus any seller concessions.
Seller is related to agent
Last Agent to Sell the Property
Jeff Pleasant
Keller Williams Colorado West GJ Brokerage Phone: (970) 256-9101 Listed on: 04/13/2018
Last Buyer's Agent
Jeff Pleasant
Turn Key Group, LLC
Home Details
Home Type
- Single Family
Est. Annual Taxes
- $1,138
Year Built
- Built in 2004
Lot Details
- 0.36 Acre Lot
- Cul-De-Sac
- North Facing Home
- Landscaped
- Sprinkler System
- Property is in excellent condition
- Property is zoned Res w/Improvements
Home Design
- Split Level Home
- Frame Construction
- Composition Roof
- Composition Shingle Roof
- Vinyl Siding
Interior Spaces
- 1,776 Sq Ft Home
- 3-Story Property
- Home Security System
Kitchen
- Range
- Microwave
- Dishwasher
Bedrooms and Bathrooms
- 4 Bedrooms
- 2 Full Bathrooms
- Hydromassage or Jetted Bathtub
Laundry
- Laundry Room
- Dryer
- Washer
Parking
- 2 Car Garage
- RV Access or Parking
Outdoor Features
- Patio
- Storage Shed
Utilities
- Forced Air Heating and Cooling System
- Heating System Uses Natural Gas
- Electricity Not Available
- Water Rights Not Included
- Satellite Dish
Additional Features
- Green Building
- Mineral Rights Excluded
Community Details
- Property has a Home Owners Association
- Association fees include sewer
- Homestead Rifle Subdivision
Listing and Financial Details
- Exclusions: See Remarks
- Assessor Parcel Number 217710205003
Ownership History
Purchase Details
Home Financials for this Owner
Home Financials are based on the most recent Mortgage that was taken out on this home.Purchase Details
Home Financials for this Owner
Home Financials are based on the most recent Mortgage that was taken out on this home.Purchase Details
Home Financials for this Owner
Home Financials are based on the most recent Mortgage that was taken out on this home.Purchase Details
Home Financials for this Owner
Home Financials are based on the most recent Mortgage that was taken out on this home.Purchase Details
Home Financials for this Owner
Home Financials are based on the most recent Mortgage that was taken out on this home.Similar Homes in Rifle, CO
Home Values in the Area
Average Home Value in this Area
Purchase History
| Date | Buyer | Sale Price | Title Company |
|---|---|---|---|
| Solely Mario Pavon | $375,000 | Commonwealth Land Title | |
| Grey Anna C | -- | Land Title Guarantee Company | |
| Villalvazo Anna C | $244,000 | Cwt | |
| Hier John A | -- | Fat | |
| Hier John A | $227,500 | -- | |
| Savage Land Co Inc | $55,000 | -- |
Mortgage History
| Date | Status | Borrower | Loan Amount |
|---|---|---|---|
| Open | Solely Nario Pavon | $333,000 | |
| Closed | Pavon Mario | $336,000 | |
| Closed | Solely Mario Pavon | $337,500 | |
| Previous Owner | Grey Anna C | $232,900 | |
| Previous Owner | Villalvazo Anna C | $239,580 | |
| Previous Owner | Hier John A | $182,500 | |
| Previous Owner | Hier John A | $130,000 | |
| Previous Owner | Hier John A | $132,000 | |
| Previous Owner | Hier John A | $160,000 |
Property History
| Date | Event | Price | Change | Sq Ft Price |
|---|---|---|---|---|
| 05/29/2018 05/29/18 | Sold | $375,000 | 0.0% | $211 / Sq Ft |
| 04/18/2018 04/18/18 | Pending | -- | -- | -- |
| 04/13/2018 04/13/18 | For Sale | $375,000 | +53.7% | $211 / Sq Ft |
| 05/31/2013 05/31/13 | Sold | $244,000 | -0.4% | $129 / Sq Ft |
| 04/16/2013 04/16/13 | Pending | -- | -- | -- |
| 02/08/2013 02/08/13 | For Sale | $244,900 | -- | $129 / Sq Ft |
Tax History Compared to Growth
Tax History
| Year | Tax Paid | Tax Assessment Tax Assessment Total Assessment is a certain percentage of the fair market value that is determined by local assessors to be the total taxable value of land and additions on the property. | Land | Improvement |
|---|---|---|---|---|
| 2024 | -- | $24,180 | $4,420 | $19,760 |
| 2023 | $1,615 | $24,180 | $4,420 | $19,760 |
| 2022 | $1,522 | $21,260 | $4,520 | $16,740 |
| 2021 | $1,748 | $21,870 | $4,650 | $17,220 |
| 2020 | $1,568 | $21,440 | $3,150 | $18,290 |
| 2019 | $1,484 | $21,440 | $3,150 | $18,290 |
| 2018 | $1,259 | $17,780 | $2,950 | $14,830 |
| 2017 | $1,138 | $17,780 | $2,950 | $14,830 |
| 2016 | $1,006 | $17,800 | $2,870 | $14,930 |
| 2015 | $929 | $17,800 | $2,870 | $14,930 |
| 2014 | $611 | $11,630 | $1,950 | $9,680 |
Agents Affiliated with this Home
-
J
Seller's Agent in 2018
Jeff Pleasant
Keller Williams Colorado West GJ
-
Marianne Ackerman
M
Buyer Co-Listing Agent in 2018
Marianne Ackerman
The Property Shop
(970) 379-3546
181 Total Sales
-
A
Buyer Co-Listing Agent in 2018
Ann Bond
Lorrie B Aspen, Inc.
-
C
Seller's Agent in 2013
Cynthia Fenney
Gold Star Realty Inc.
(970) 379-1304
-
K
Buyer's Agent in 2013
Kathy Westley
The Property Shop
Map
Source: Aspen Glenwood MLS
MLS Number: 153523
APN: R009579
- 1394 Firethorn Dr
- 1201 Fir Ave
- 1500 Dogwood Dr
- 1104 Hickory Dr
- 1650 Dogwood Dr
- 1657 Dogwood Dr
- 1652 E 17th Cir
- 1615 E 17th Cir
- 1661 Walnut Loop
- 1667 Balsam Loop
- 456 County Road 294
- TBD Birch Ave
- 450 E 10th St
- 435 Arbor Ln
- 27653 Highway 6 Unit 307
- Tract 1 Whiteriver Ave
- Phase 2 Rifle Creek
- 1024 East Ave Unit 8
- 2086 Acacia Ave
- TBD Whiteriver Ave
- 1321 W Spruce Ct
- 1333 W Spruce Ct
- 1397 Firethorn Dr
- 1395 Firethorn Dr
- 1514 E 12th St
- 1510 E 12th St
- 1345 W Spruce Ct
- 1520 E 12th St
- 1318 W Spruce Ct
- 1310 W Spruce Ct
- 1342 W Spruce Ct
- 1502 E 12th St
- 1398 Firethorn Dr
- 1387 Firethorn Dr
- 1392 Firethorn Dr
- 1526 E 12th St
- 1466 E 12th St
- 1354 W Spruce Ct
- 1509 E 12th St
- 1357 W Spruce Ct






