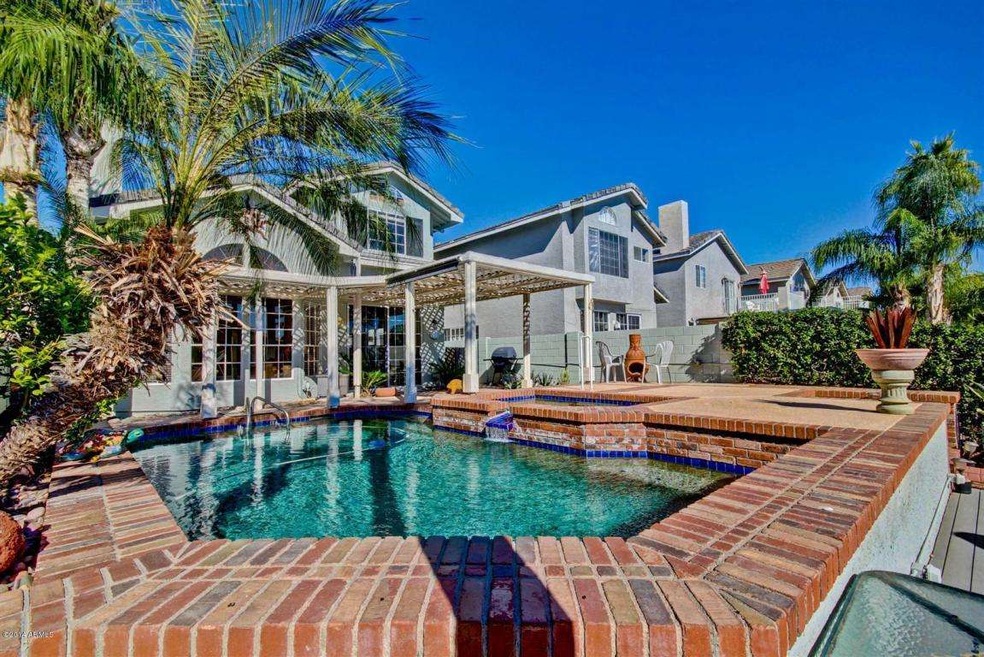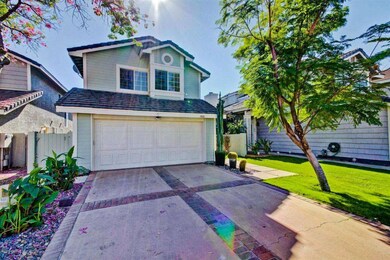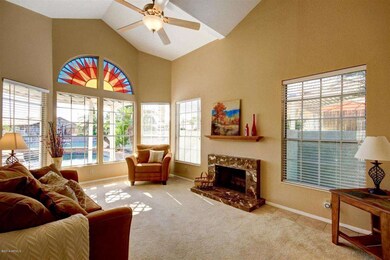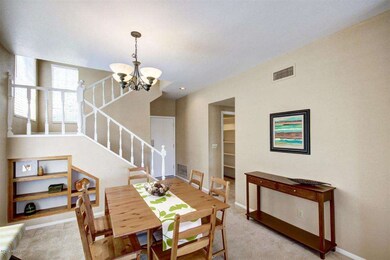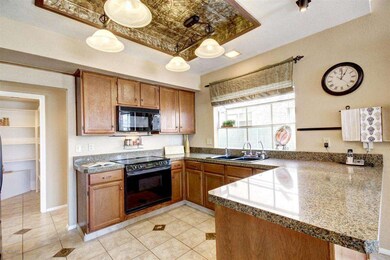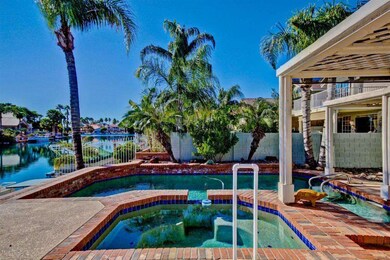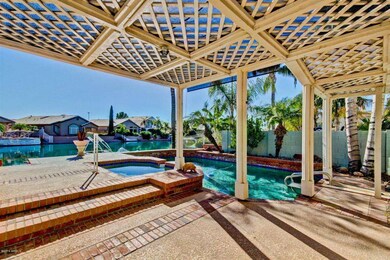
1321 W Windrift Way Gilbert, AZ 85233
The Islands NeighborhoodHighlights
- Heated Spa
- Waterfront
- Clubhouse
- Islands Elementary School Rated A-
- Community Lake
- Vaulted Ceiling
About This Home
As of July 2025Live the good life at ''The Islands'' in this fabulous waterfront home in Sandcastle Village. Enjoy the tranquil view from your pebble tech pool & spa or from the dock...or better yet, take the pontoon (included) out on the lake for a relaxing ride. Move-in ready home or perfect turn-key 2nd home offers Master Suite & 2 add'l BRs plus loft, 2.5 baths, granite, 2-zone a/c, solar pool heat system, pool exercise ''lap lane'' unit & ideal South exposure (West too hot). Former model w/most sq footage. Relax & enjoy your carefree beach home without the sand!
Last Agent to Sell the Property
Long Realty Company License #SA642699000 Listed on: 11/12/2014

Home Details
Home Type
- Single Family
Est. Annual Taxes
- $2,313
Year Built
- Built in 1986
Lot Details
- 4,356 Sq Ft Lot
- Waterfront
- Block Wall Fence
- Sprinklers on Timer
- Grass Covered Lot
HOA Fees
Parking
- 2 Car Garage
- Garage Door Opener
Home Design
- Wood Frame Construction
- Concrete Roof
Interior Spaces
- 2,017 Sq Ft Home
- 2-Story Property
- Vaulted Ceiling
- Ceiling Fan
- Skylights
- 1 Fireplace
- Security System Owned
- Washer and Dryer Hookup
Kitchen
- Eat-In Kitchen
- Built-In Microwave
- Granite Countertops
Flooring
- Carpet
- Tile
Bedrooms and Bathrooms
- 3 Bedrooms
- Primary Bathroom is a Full Bathroom
- 2.5 Bathrooms
- Dual Vanity Sinks in Primary Bathroom
Pool
- Heated Spa
- Heated Pool
- Solar Pool Equipment
Schools
- Islands Elementary School
- Mesquite Jr High Middle School
- Mesquite High School
Additional Features
- Covered patio or porch
- Zoned Heating and Cooling System
Listing and Financial Details
- Home warranty included in the sale of the property
- Tax Lot 26
- Assessor Parcel Number 302-96-195
Community Details
Overview
- Association fees include ground maintenance
- Curtis Mgmt Association, Phone Number (480) 551-4300
- Sandcastle Village Association, Phone Number (480) 497-6061
- Association Phone (480) 497-6061
- Sandcastle Village Subdivision
- FHA/VA Approved Complex
- Community Lake
Amenities
- Clubhouse
- Recreation Room
Recreation
- Community Playground
- Bike Trail
Ownership History
Purchase Details
Home Financials for this Owner
Home Financials are based on the most recent Mortgage that was taken out on this home.Purchase Details
Home Financials for this Owner
Home Financials are based on the most recent Mortgage that was taken out on this home.Purchase Details
Home Financials for this Owner
Home Financials are based on the most recent Mortgage that was taken out on this home.Purchase Details
Purchase Details
Purchase Details
Home Financials for this Owner
Home Financials are based on the most recent Mortgage that was taken out on this home.Purchase Details
Home Financials for this Owner
Home Financials are based on the most recent Mortgage that was taken out on this home.Similar Homes in Gilbert, AZ
Home Values in the Area
Average Home Value in this Area
Purchase History
| Date | Type | Sale Price | Title Company |
|---|---|---|---|
| Warranty Deed | $615,000 | Roc Title Agency | |
| Interfamily Deed Transfer | -- | First American Title Ins | |
| Warranty Deed | $355,000 | First Arizona Title | |
| Cash Sale Deed | $427,500 | Fidelity National Title | |
| Interfamily Deed Transfer | -- | -- | |
| Warranty Deed | $235,000 | Stewart Title & Trust Of Pho | |
| Warranty Deed | $215,000 | Security Title Agency |
Mortgage History
| Date | Status | Loan Amount | Loan Type |
|---|---|---|---|
| Open | $584,250 | New Conventional | |
| Previous Owner | $331,000 | New Conventional | |
| Previous Owner | $317,000 | New Conventional | |
| Previous Owner | $332,000 | New Conventional | |
| Previous Owner | $337,250 | New Conventional | |
| Previous Owner | $243,000 | Unknown | |
| Previous Owner | $188,000 | New Conventional | |
| Previous Owner | $172,000 | New Conventional | |
| Closed | $47,000 | No Value Available |
Property History
| Date | Event | Price | Change | Sq Ft Price |
|---|---|---|---|---|
| 07/15/2025 07/15/25 | Sold | $615,000 | -1.6% | $305 / Sq Ft |
| 05/30/2025 05/30/25 | Price Changed | $624,900 | -3.8% | $310 / Sq Ft |
| 05/08/2025 05/08/25 | Price Changed | $649,500 | -3.7% | $322 / Sq Ft |
| 04/24/2025 04/24/25 | Price Changed | $674,500 | -3.6% | $334 / Sq Ft |
| 03/27/2025 03/27/25 | For Sale | $699,950 | +97.2% | $347 / Sq Ft |
| 01/30/2015 01/30/15 | Sold | $355,000 | -3.8% | $176 / Sq Ft |
| 01/03/2015 01/03/15 | Pending | -- | -- | -- |
| 11/12/2014 11/12/14 | For Sale | $369,000 | -- | $183 / Sq Ft |
Tax History Compared to Growth
Tax History
| Year | Tax Paid | Tax Assessment Tax Assessment Total Assessment is a certain percentage of the fair market value that is determined by local assessors to be the total taxable value of land and additions on the property. | Land | Improvement |
|---|---|---|---|---|
| 2025 | $2,390 | $35,507 | -- | -- |
| 2024 | $2,588 | $33,816 | -- | -- |
| 2023 | $2,588 | $45,620 | $9,120 | $36,500 |
| 2022 | $2,510 | $35,310 | $7,060 | $28,250 |
| 2021 | $2,651 | $33,480 | $6,690 | $26,790 |
| 2020 | $2,611 | $31,360 | $6,270 | $25,090 |
| 2019 | $2,399 | $28,680 | $5,730 | $22,950 |
| 2018 | $2,326 | $26,360 | $5,270 | $21,090 |
| 2017 | $2,244 | $26,430 | $5,280 | $21,150 |
| 2016 | $2,322 | $26,750 | $5,350 | $21,400 |
| 2015 | $2,115 | $26,370 | $5,270 | $21,100 |
Agents Affiliated with this Home
-
K
Seller's Agent in 2025
Kaushik Sirkar
Real Broker
-
N
Buyer's Agent in 2025
Nicholas Fromm
HomeSmart
-
R
Seller's Agent in 2015
Robin Cornell
Long Realty Company
-
M
Buyer's Agent in 2015
Marie Nowicki
West USA Realty
Map
Source: Arizona Regional Multiple Listing Service (ARMLS)
MLS Number: 5198728
APN: 302-96-195
- 1414 W Coral Reef Dr
- 1410 W Sandpiper Dr
- 401 S Ocean Dr
- 480 S Seawynds Blvd
- 1155 W Bosal Dr
- 475 S Seawynds Blvd
- 1207 W Sea Bass Ct
- 1155 W Laredo Ave
- 1214 W Sand Dune Dr
- 135 S Abalone Dr
- 1078 W Spur Ct
- 1344 W Seascape Dr
- 42 S Nevada Way
- 1022 W Calypso Ct
- 871 W Mesquite St
- 929 W Palo Verde St
- 1492 W Bruce Ave
- 1377 W Park Ave
- 854 W Mesquite St
- 869 W Emerald Island Dr
