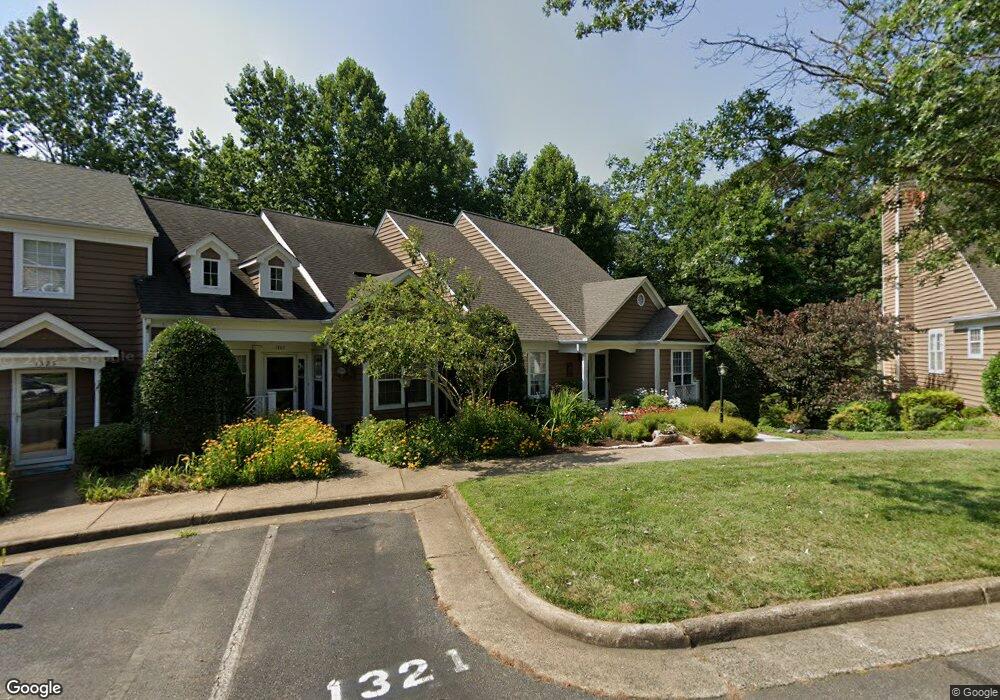1321 Wimbledon Way Charlottesville, VA 22901
Riverrun NeighborhoodEstimated Value: $444,000 - $471,000
3
Beds
3
Baths
2,472
Sq Ft
$184/Sq Ft
Est. Value
About This Home
This home is located at 1321 Wimbledon Way, Charlottesville, VA 22901 and is currently estimated at $454,017, approximately $183 per square foot. 1321 Wimbledon Way is a home located in Albemarle County with nearby schools including Agnor Elementary School, Jackson P. Burley Middle School, and Albemarle High School.
Ownership History
Date
Name
Owned For
Owner Type
Purchase Details
Closed on
Sep 10, 2021
Sold by
Wallace Joanne M and Carter Richard E
Bought by
Harkness Melanie G and Harkness John F
Current Estimated Value
Create a Home Valuation Report for This Property
The Home Valuation Report is an in-depth analysis detailing your home's value as well as a comparison with similar homes in the area
Home Values in the Area
Average Home Value in this Area
Purchase History
| Date | Buyer | Sale Price | Title Company |
|---|---|---|---|
| Harkness Melanie G | $385,000 | Old Republic Natl Ttl Ins Co |
Source: Public Records
Tax History Compared to Growth
Tax History
| Year | Tax Paid | Tax Assessment Tax Assessment Total Assessment is a certain percentage of the fair market value that is determined by local assessors to be the total taxable value of land and additions on the property. | Land | Improvement |
|---|---|---|---|---|
| 2025 | $4,212 | $471,100 | $88,000 | $383,100 |
| 2024 | -- | $420,200 | $82,500 | $337,700 |
| 2023 | $3,571 | $418,200 | $79,800 | $338,400 |
| 2022 | $3,244 | $379,800 | $79,800 | $300,000 |
| 2021 | $2,542 | $297,700 | $68,800 | $228,900 |
| 2020 | $2,561 | $299,900 | $66,000 | $233,900 |
| 2019 | $2,508 | $293,700 | $72,600 | $221,100 |
| 2018 | $2,285 | $280,100 | $72,600 | $207,500 |
| 2017 | $2,219 | $264,500 | $66,600 | $197,900 |
| 2016 | $2,232 | $266,000 | $66,600 | $199,400 |
| 2015 | $2,140 | $261,400 | $66,600 | $194,800 |
| 2014 | -- | $259,100 | $66,600 | $192,500 |
Source: Public Records
Map
Nearby Homes
- 1323 Wimbledon Way
- 1317 Wimbledon Way
- 1325 Wimbledon Way
- 1327 Wimbledon Way
- 1315 Wimbledon Way
- 1313 Wimbledon Way
- 1329 Wimbledon Way
- 1316 Wimbledon Way
- 1311 Wimbledon Way
- 1314 Wimbledon Way
- 1333 Wimbledon Way
- 1332 Wimbledon Way
- 1312 Wimbledon Way
- 1307 Wimbledon Way
- 1335 Wimbledon Way
- 1334 Wimbledon Way
- 1337 Wimbledon Way
- 1336 Wimbledon Way
- 1336 Wimbledon Way Unit lease
- 1305 Wimbledon Way
