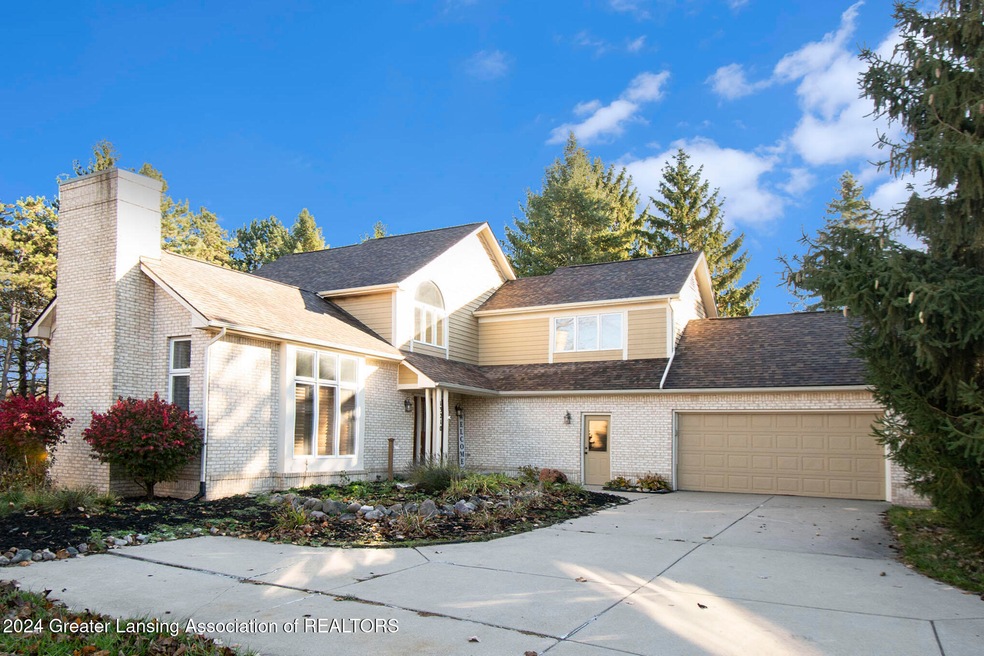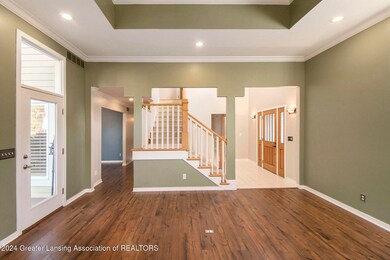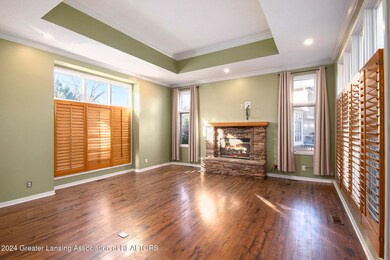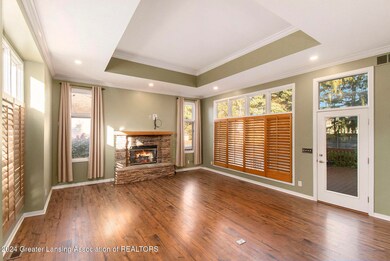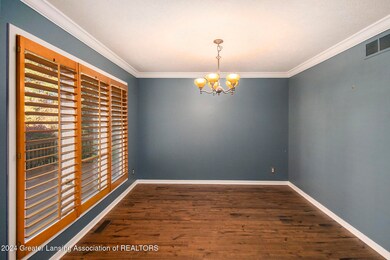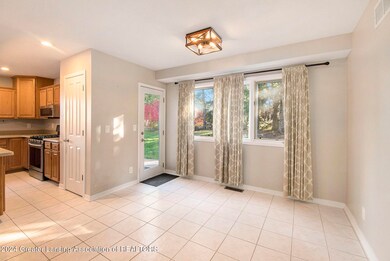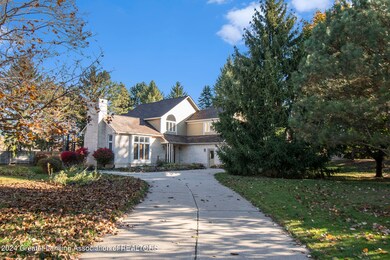
13210 Starwood Ln Unit 3 Dewitt, MI 48820
Highlights
- Deck
- Cathedral Ceiling
- 2 Car Attached Garage
- Scott Elementary School Rated A-
- Covered patio or porch
- Eat-In Kitchen
About This Home
As of December 2024Welcome to your dream home in the serene Hawthorn Woods Subdivision, nestled on a peaceful cul-de-sac. This charming 4-bedroom, 2.5-bathroom house offers a welcoming foyer that leads to an inviting open staircase. Revel in gatherings in the generously sized great room graced by a custom stone fireplace that promises cozy evenings. The heart of the home is the spacious kitchen featuring Corian countertops and ample space for culinary exploits, leading into a formal dining room perfect for festive dinners. Beyond just space, the home boasts a large primary bedroom with an ensuite bathroom, providing a private retreat after a long day. Adding convenience, the first-floor laundry saves steps and time. Entertain or unwind in the expansive finished basement with endless possibilities for use. Outdoor enthusiasts will appreciate the proximity to Padgett Park Natural Area, just steps away for nature walks or picnics. Nearby schools and shopping at Meijer ensure everything you need is always close by. Ready to make it yours?
Home Details
Home Type
- Single Family
Est. Annual Taxes
- $6,315
Year Built
- Built in 1994 | Remodeled
Lot Details
- 0.41 Acre Lot
Parking
- 2 Car Attached Garage
- Garage Door Opener
Home Design
- Brick Exterior Construction
- Shingle Roof
- Wood Siding
Interior Spaces
- 2-Story Property
- Cathedral Ceiling
- Ceiling Fan
- Gas Fireplace
- Entrance Foyer
- Living Room with Fireplace
- Dining Room
- Laundry on main level
Kitchen
- Eat-In Kitchen
- Oven
- Range
- Dishwasher
- Disposal
Bedrooms and Bathrooms
- 4 Bedrooms
Basement
- Basement Fills Entire Space Under The House
- Sump Pump
- Basement Window Egress
Outdoor Features
- Deck
- Covered patio or porch
Utilities
- Forced Air Heating and Cooling System
- Heating System Uses Natural Gas
- Vented Exhaust Fan
- Water Heater
Community Details
- Hawthorne Woods East Subdivision
Ownership History
Purchase Details
Home Financials for this Owner
Home Financials are based on the most recent Mortgage that was taken out on this home.Purchase Details
Home Financials for this Owner
Home Financials are based on the most recent Mortgage that was taken out on this home.Purchase Details
Home Financials for this Owner
Home Financials are based on the most recent Mortgage that was taken out on this home.Purchase Details
Home Financials for this Owner
Home Financials are based on the most recent Mortgage that was taken out on this home.Purchase Details
Home Financials for this Owner
Home Financials are based on the most recent Mortgage that was taken out on this home.Map
Similar Homes in Dewitt, MI
Home Values in the Area
Average Home Value in this Area
Purchase History
| Date | Type | Sale Price | Title Company |
|---|---|---|---|
| Warranty Deed | $424,900 | Elevate Title Agency Of Michig | |
| Warranty Deed | $424,900 | Elevate Title Agency Of Michig | |
| Warranty Deed | $351,000 | None Available | |
| Warranty Deed | $229,900 | Tri County Title Agency Llc | |
| Interfamily Deed Transfer | -- | None Available | |
| Warranty Deed | $248,000 | Midstate Title Co |
Mortgage History
| Date | Status | Loan Amount | Loan Type |
|---|---|---|---|
| Open | $339,920 | New Conventional | |
| Closed | $339,920 | New Conventional | |
| Previous Owner | $359,073 | VA | |
| Previous Owner | $218,405 | New Conventional | |
| Previous Owner | $234,796 | New Conventional | |
| Previous Owner | $243,200 | Stand Alone Refi Refinance Of Original Loan | |
| Previous Owner | $235,200 | Fannie Mae Freddie Mac | |
| Previous Owner | $30,000 | Credit Line Revolving | |
| Previous Owner | $222,000 | Balloon | |
| Previous Owner | $196,250 | Unknown | |
| Previous Owner | $196,400 | Unknown |
Property History
| Date | Event | Price | Change | Sq Ft Price |
|---|---|---|---|---|
| 12/02/2024 12/02/24 | Sold | $424,900 | 0.0% | $126 / Sq Ft |
| 10/29/2024 10/29/24 | For Sale | $424,900 | +21.1% | $126 / Sq Ft |
| 07/23/2021 07/23/21 | Sold | $351,000 | 0.0% | $147 / Sq Ft |
| 05/27/2021 05/27/21 | Pending | -- | -- | -- |
| 05/26/2021 05/26/21 | For Sale | $351,000 | +52.7% | $147 / Sq Ft |
| 05/17/2013 05/17/13 | Sold | $229,900 | 0.0% | $106 / Sq Ft |
| 04/19/2013 04/19/13 | Pending | -- | -- | -- |
| 03/19/2013 03/19/13 | For Sale | $229,900 | -- | $106 / Sq Ft |
Tax History
| Year | Tax Paid | Tax Assessment Tax Assessment Total Assessment is a certain percentage of the fair market value that is determined by local assessors to be the total taxable value of land and additions on the property. | Land | Improvement |
|---|---|---|---|---|
| 2024 | $3,514 | $181,100 | $29,200 | $151,900 |
| 2023 | $3,946 | $161,200 | $0 | $0 |
| 2022 | $6,198 | $158,500 | $24,300 | $134,200 |
| 2021 | $4,526 | $132,000 | $22,300 | $109,700 |
| 2020 | $4,385 | $123,500 | $21,400 | $102,100 |
| 2019 | $4,220 | $119,000 | $20,600 | $98,400 |
| 2018 | $4,024 | $116,500 | $20,200 | $96,300 |
| 2017 | $3,969 | $115,600 | $19,600 | $96,000 |
| 2016 | $3,933 | $113,700 | $18,200 | $95,500 |
| 2015 | $3,929 | $107,800 | $0 | $0 |
| 2011 | -- | $101,800 | $0 | $0 |
Source: Greater Lansing Association of Realtors®
MLS Number: 284568
APN: 050-235-000-003-00
- 3430 Hawthorne Woods Pkwy
- 1318 W Herbison Dr
- 1310 Schavey Rd
- 1117 S Geneva Dr
- 1210 S Geneva Dr
- 1212 Sandhill Dr
- 3962 White Pine Dr
- 13624 Sienna Pass
- 3012 Moccasin Dr
- 2998 Moccasin Dr
- 1101 Mora Cir
- 13835 Kaleidoscope Dr
- 13855 Bauerle Rd
- 2987 Moccasin Dr
- 13870 Kaleidoscope Dr
- 13880 Kaleidoscope Dr
- 3949 Sage Ln
- 00 Driftwood Dr
- 0 Driftwood Dr
- 12709 Ospreys Way
