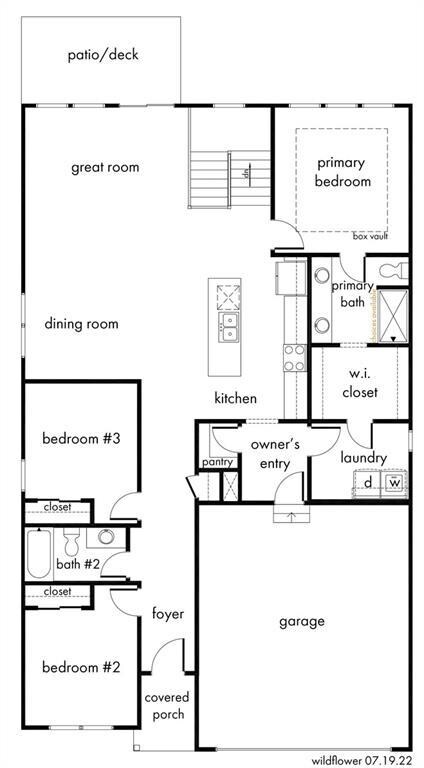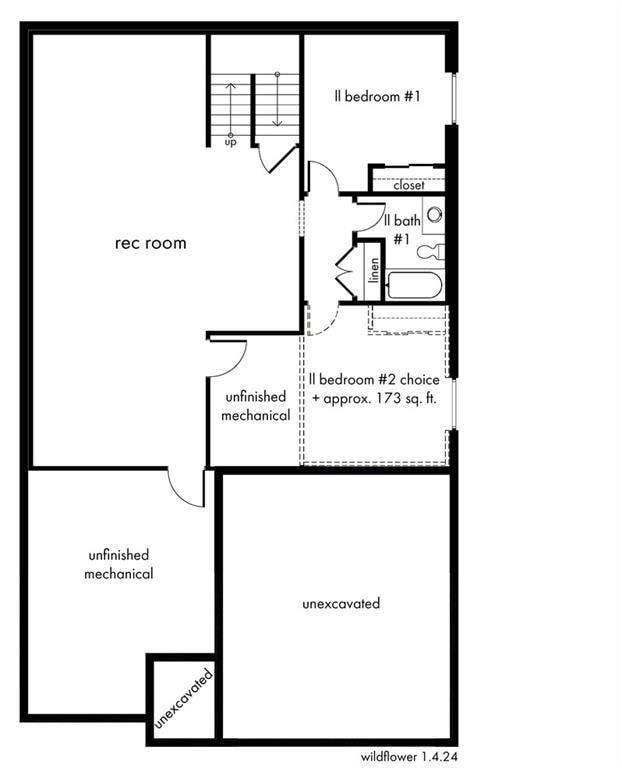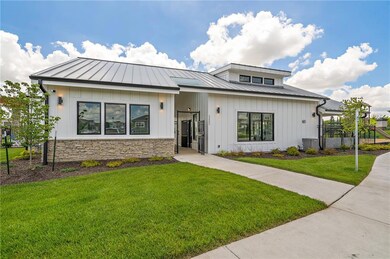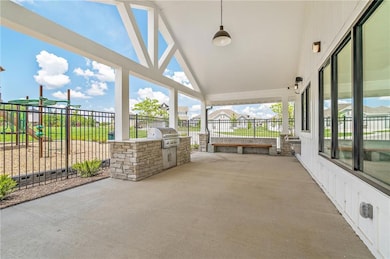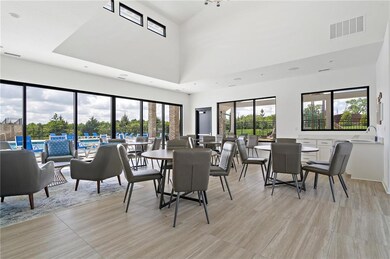
13210 W 181st Ct Overland Park, KS 66013
Highlights
- Clubhouse
- Deck
- Wood Flooring
- Prairie Creek Elementary School Rated A-
- Ranch Style House
- Great Room with Fireplace
About This Home
As of February 2025SOLD before Processed, Build Job. The Wildflower featuring the Farmhouse elevation
Last Agent to Sell the Property
ReeceNichols- Leawood Town Center Brokerage Phone: 913-302-8810 License #SP00235199 Listed on: 05/03/2024

Home Details
Home Type
- Single Family
Est. Annual Taxes
- $1,762
Year Built
- Built in 2024 | Under Construction
Lot Details
- 0.27 Acre Lot
- Cul-De-Sac
- Southwest Facing Home
- Paved or Partially Paved Lot
- Sprinkler System
HOA Fees
- $71 Monthly HOA Fees
Parking
- 3 Car Attached Garage
Home Design
- Ranch Style House
- Composition Roof
- Lap Siding
- Stone Trim
Interior Spaces
- 1,649 Sq Ft Home
- Ceiling Fan
- Low Emissivity Windows
- Mud Room
- Entryway
- Great Room with Fireplace
- Combination Dining and Living Room
Kitchen
- Eat-In Kitchen
- Gas Range
- Dishwasher
- Stainless Steel Appliances
- Kitchen Island
- Quartz Countertops
- Disposal
Flooring
- Wood
- Carpet
- Ceramic Tile
Bedrooms and Bathrooms
- 3 Bedrooms
- Walk-In Closet
- 2 Full Bathrooms
Laundry
- Laundry Room
- Laundry on main level
- Dryer Hookup
Unfinished Basement
- Sump Pump
- Stubbed For A Bathroom
- Natural lighting in basement
Home Security
- Home Security System
- Smart Thermostat
- Fire and Smoke Detector
Eco-Friendly Details
- Energy-Efficient Appliances
- Energy-Efficient Construction
- Energy-Efficient HVAC
- Energy-Efficient Lighting
- Energy-Efficient Thermostat
Outdoor Features
- Deck
- Playground
- Porch
Location
- City Lot
Schools
- Timber Sage Elementary School
- Spring Hill High School
Utilities
- Forced Air Heating and Cooling System
- High-Efficiency Water Heater
Listing and Financial Details
- Assessor Parcel Number NP80420000-0218
- $127 special tax assessment
Community Details
Overview
- Association fees include curbside recycling, street, trash
- Young Property Management Association
- Southpointe Subdivision, Wildflower Farmhouse Floorplan
Recreation
- Community Pool
Additional Features
- Clubhouse
- Building Fire Alarm
Ownership History
Purchase Details
Home Financials for this Owner
Home Financials are based on the most recent Mortgage that was taken out on this home.Purchase Details
Purchase Details
Similar Homes in the area
Home Values in the Area
Average Home Value in this Area
Purchase History
| Date | Type | Sale Price | Title Company |
|---|---|---|---|
| Warranty Deed | -- | Security 1St Title | |
| Warranty Deed | -- | Security 1St Title | |
| Warranty Deed | -- | Security 1St Title | |
| Warranty Deed | -- | Kansas City Title |
Property History
| Date | Event | Price | Change | Sq Ft Price |
|---|---|---|---|---|
| 02/10/2025 02/10/25 | Sold | -- | -- | -- |
| 05/04/2024 05/04/24 | Pending | -- | -- | -- |
| 05/03/2024 05/03/24 | For Sale | $452,607 | -- | $274 / Sq Ft |
Tax History Compared to Growth
Tax History
| Year | Tax Paid | Tax Assessment Tax Assessment Total Assessment is a certain percentage of the fair market value that is determined by local assessors to be the total taxable value of land and additions on the property. | Land | Improvement |
|---|---|---|---|---|
| 2024 | $1,762 | $13,802 | $13,802 | -- |
| 2023 | $1,621 | $12,553 | $12,553 | -- |
| 2022 | $1,084 | $7,991 | $7,991 | -- |
Agents Affiliated with this Home
-
Danielle Sapienza

Seller's Agent in 2025
Danielle Sapienza
ReeceNichols- Leawood Town Center
(913) 302-8810
175 Total Sales
-
Rob Ellerman

Seller Co-Listing Agent in 2025
Rob Ellerman
ReeceNichols - Lees Summit
(816) 304-4434
5,200 Total Sales
-
Lindie Victor

Buyer's Agent in 2025
Lindie Victor
ReeceNichols- Leawood Town Center
(913) 345-0700
24 Total Sales
Map
Source: Heartland MLS
MLS Number: 2486917
APN: NP80420000-0218
- 13322 W 181st Ct
- 18061 Hauser St
- 18041 Hauser St
- 18121 Haskins St
- 13333 W 180th St
- 18009 Hauser St
- 18109 Venerable St
- 18105 Venerable St
- 18113 Venerable St
- 18117 Venerable St
- 18121 Venerable St
- 18125 Venerable St
- 18120 Venerable St
- 18124 Venerable St
- 21974 W 178th St
- 13428 W 178th St
- 13424 W 178th St
- 13457 W 177th St
- 13473 W 177th St
- 12406 W 182nd Ct

