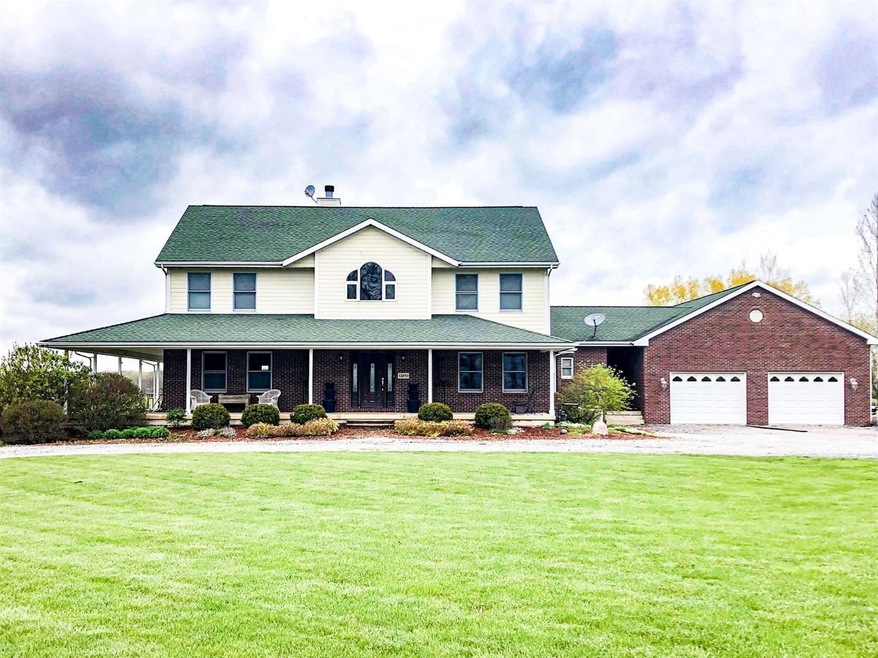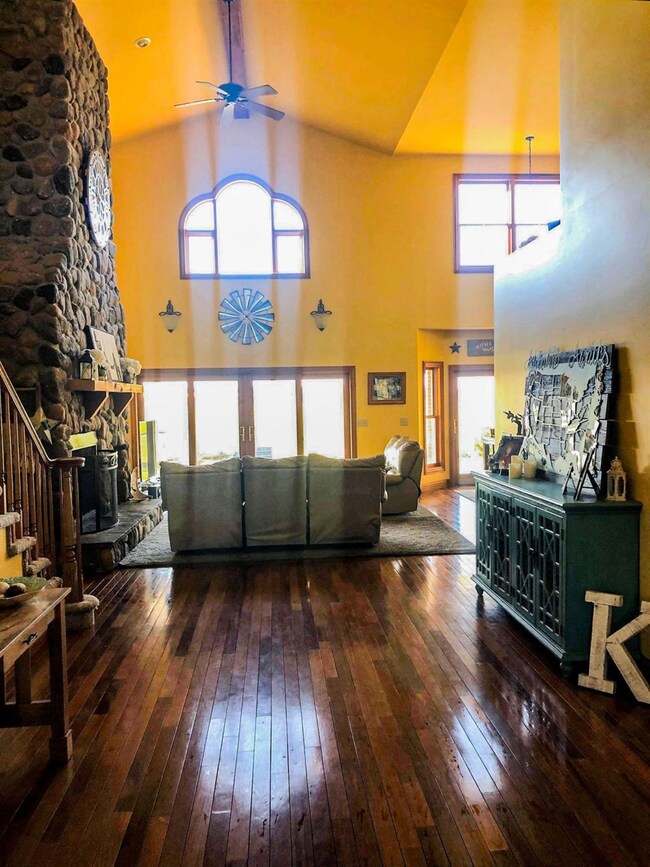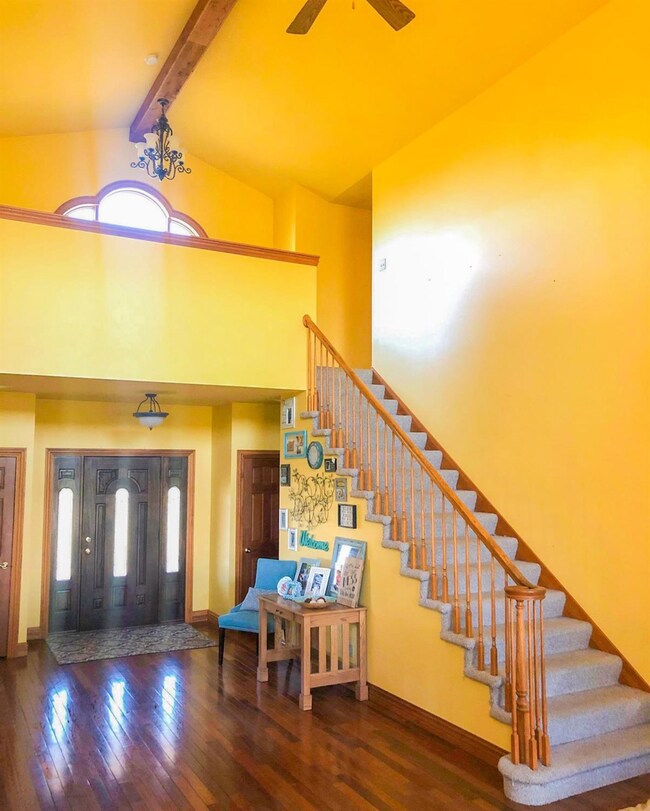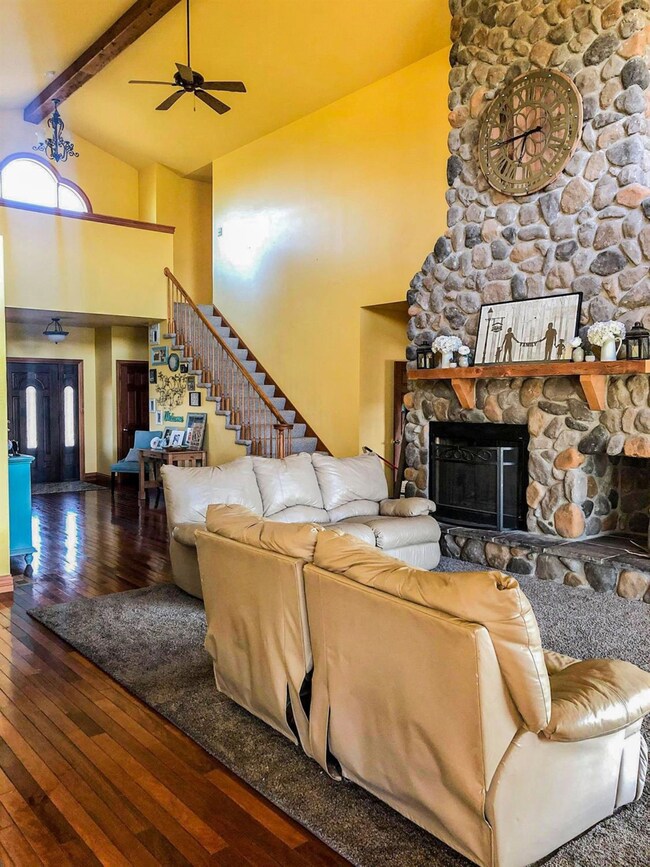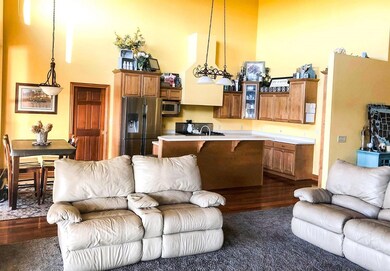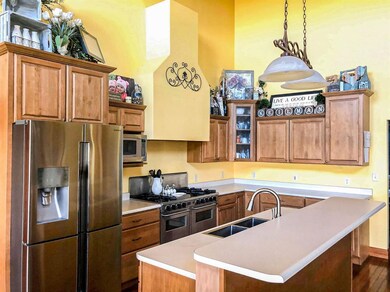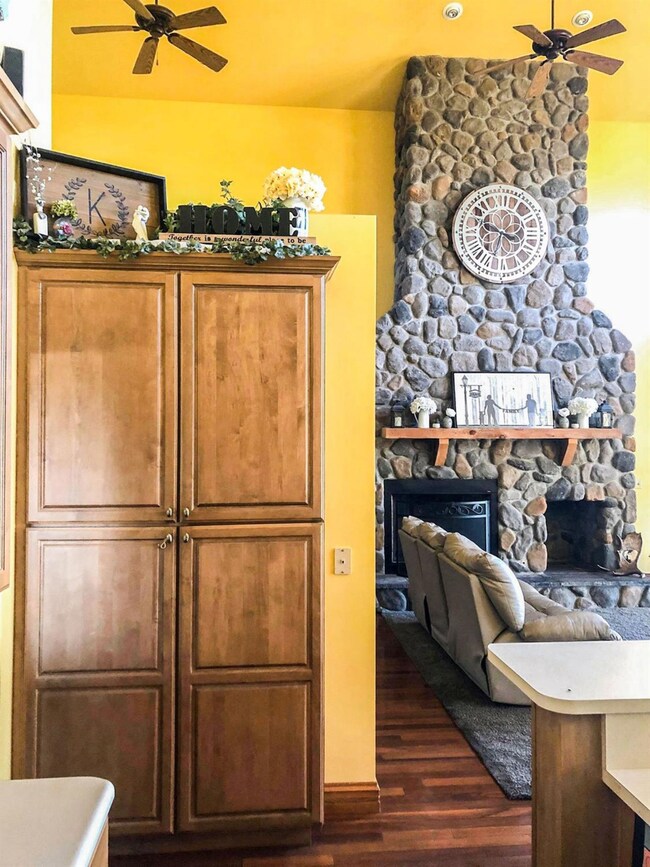
13210 W 185th Ave Lowell, IN 46356
West Creek NeighborhoodHighlights
- Above Ground Pool
- Deck
- Main Floor Bedroom
- 10.25 Acre Lot
- Cathedral Ceiling
- Great Room
About This Home
As of August 2020Your Opportunity has arrived! Over 10 acres of amazing space! Lease 7 acres for Hay and make income off this property, set up for Chicken Raising Presently and in the past has been used for horses! Country Charm Abounds As you enter into this Foyer featuring a 25 ft ceiling in the great living room with pristine hardwood flooring with floor to ceiling stone work on the inviting fireplace where the entire family or your favorite guests can gather for any event! Open Concept Kitchen amazing dining room, completely redone mudroom/laundry room, FIRST FLOOR Master Bedroom with multiple closets, soaking tub and private shower. incredibly generous size in the rest of the bedrooms. Basement has 2 shop spaces and a finished bathroom with tons of storage!Outdoor living space galore with custom 30ft swimming pool surrounded with a deck and impeccable stone work, patio finished is off so rain or shine you can continue to relax outside and watch a storm blow through. So much to see make an appt!
Last Agent to Sell the Property
Keller Williams Realty Group License #RB14050988 Listed on: 05/01/2020

Home Details
Home Type
- Single Family
Est. Annual Taxes
- $3,294
Year Built
- Built in 2004
Lot Details
- 10.25 Acre Lot
Parking
- 4 Car Attached Garage
- Garage Door Opener
Home Design
- Brick Exterior Construction
- Cement Siding
- Vinyl Siding
Interior Spaces
- 2,850 Sq Ft Home
- 2-Story Property
- Cathedral Ceiling
- Great Room
- Living Room with Fireplace
- Formal Dining Room
- Basement
Kitchen
- Country Kitchen
- Portable Gas Range
- Range Hood
- Dishwasher
Bedrooms and Bathrooms
- 4 Bedrooms
- Main Floor Bedroom
- En-Suite Primary Bedroom
- Bathroom on Main Level
Laundry
- Laundry Room
- Laundry on main level
- Washer
Outdoor Features
- Above Ground Pool
- Deck
- Covered patio or porch
- Outdoor Storage
Utilities
- Cooling Available
- Forced Air Heating System
- Heating System Uses Natural Gas
- Well
- Water Softener Leased
- Septic System
Community Details
- Eldorado Estates Subdivision
- Net Lease
Listing and Financial Details
- Assessor Parcel Number 451930276001000037
Ownership History
Purchase Details
Home Financials for this Owner
Home Financials are based on the most recent Mortgage that was taken out on this home.Purchase Details
Home Financials for this Owner
Home Financials are based on the most recent Mortgage that was taken out on this home.Similar Homes in Lowell, IN
Home Values in the Area
Average Home Value in this Area
Purchase History
| Date | Type | Sale Price | Title Company |
|---|---|---|---|
| Warranty Deed | -- | Fidelity National Title Co | |
| Warranty Deed | -- | Chicago Title Co Llc |
Mortgage History
| Date | Status | Loan Amount | Loan Type |
|---|---|---|---|
| Open | $396,000 | New Conventional | |
| Previous Owner | $320,000 | New Conventional | |
| Previous Owner | $368,017 | New Conventional | |
| Previous Owner | $388,000 | Unknown | |
| Previous Owner | $388,000 | Unknown |
Property History
| Date | Event | Price | Change | Sq Ft Price |
|---|---|---|---|---|
| 08/28/2020 08/28/20 | Sold | $495,000 | 0.0% | $174 / Sq Ft |
| 07/13/2020 07/13/20 | Pending | -- | -- | -- |
| 05/01/2020 05/01/20 | For Sale | $495,000 | +23.8% | $174 / Sq Ft |
| 07/01/2015 07/01/15 | Sold | $400,000 | 0.0% | $140 / Sq Ft |
| 06/30/2015 06/30/15 | Pending | -- | -- | -- |
| 10/15/2014 10/15/14 | For Sale | $400,000 | -- | $140 / Sq Ft |
Tax History Compared to Growth
Tax History
| Year | Tax Paid | Tax Assessment Tax Assessment Total Assessment is a certain percentage of the fair market value that is determined by local assessors to be the total taxable value of land and additions on the property. | Land | Improvement |
|---|---|---|---|---|
| 2024 | $10,462 | $552,000 | $110,300 | $441,700 |
| 2023 | $5,176 | $555,300 | $107,600 | $447,700 |
| 2022 | $5,465 | $540,400 | $88,400 | $452,000 |
| 2021 | $4,583 | $471,800 | $83,500 | $388,300 |
| 2020 | $3,381 | $379,000 | $74,300 | $304,700 |
| 2019 | $3,441 | $367,000 | $76,700 | $290,300 |
| 2018 | $3,333 | $357,000 | $77,100 | $279,900 |
| 2017 | $3,302 | $336,300 | $72,500 | $263,800 |
| 2016 | $2,986 | $315,700 | $73,500 | $242,200 |
| 2014 | $3,175 | $335,000 | $74,300 | $260,700 |
| 2013 | $3,300 | $335,200 | $71,600 | $263,600 |
Agents Affiliated with this Home
-
David Rosales

Seller's Agent in 2020
David Rosales
Keller Williams Realty Group
(219) 746-2195
3 in this area
75 Total Sales
-
Gina Musolino

Seller's Agent in 2015
Gina Musolino
Coldwell Banker Realty
(219) 765-0000
5 in this area
314 Total Sales
Map
Source: Northwest Indiana Association of REALTORS®
MLS Number: GNR473864
APN: 45-19-30-276-001.000-037
- 18446 White Oak Ave
- 16440 Wicker Ave
- 19202 Wicker Blvd
- 10812 W 181st Ave
- 13199 W 169th Ave
- 13453 W 169th Ave
- 8817 Graystone Dr
- 322 Lynnes Way
- 318 Lynnes Way
- 18512 Lancer St
- 18610 Lancer St
- 8723 Graystone Dr
- 615 Debra Kay Dr
- 789 W Oakley Ave
- 612 Debra Kay Dr
- 623 Debra Kay Dr
- 18573 Lancer St
- 631 Debra Kay Dr
- 647 Debra Kay Dr
- 773 Surrey Dr
