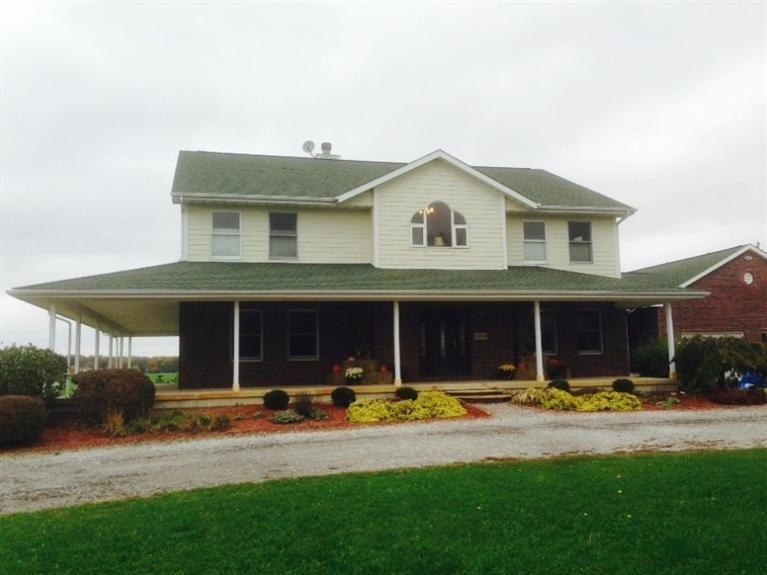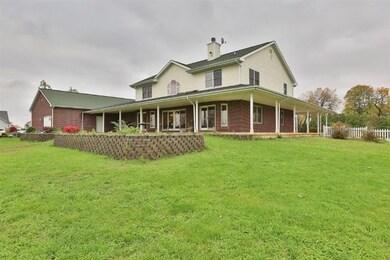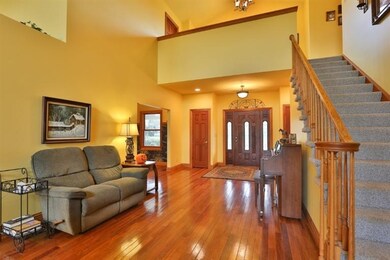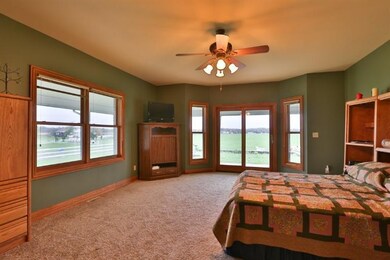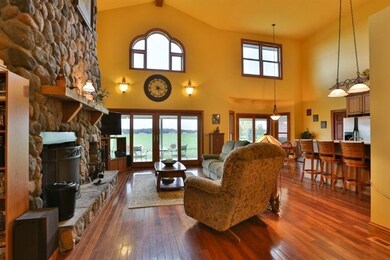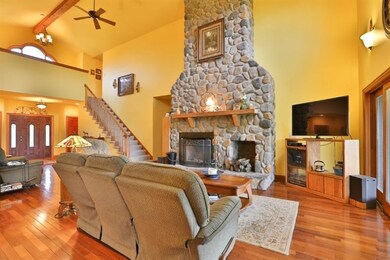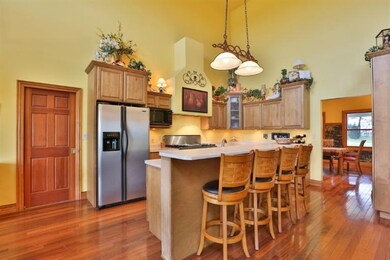
13210 W 185th Ave Lowell, IN 46356
West Creek NeighborhoodHighlights
- 10.25 Acre Lot
- Cathedral Ceiling
- Great Room
- Cape Cod Architecture
- Main Floor Bedroom
- Formal Dining Room
About This Home
As of August 2020Beautiful almost 3000 SF 1.5 Story 4 BR, 3 BA home w/5 car garage on 10+ acres. This quality custom built open concept design features: Main level Teak Wood floors, 10' Ceilings, 6 panel doors, Poplar trim throughout; An abundance of Hickory cabinets in the kitchen w/Breakfast Bar, 5* Commercial oven, Stainless Steel Appliances and a spacious eating area; Great room w/2-Story Stone FP; Enormous Master BR Suite w/double closets, Garden tub, & ceramic oversize shower. The Upper level features a loft overlooking the lower level and 3 Spacious Bedrooms. The unfinished full 1940 s.f. basement has 11' Ceiling, rough in for half bath and stairway to upstairs breezeway. Exterior has Front wrap around concrete porch 10'x 66'), Back covered concrete patio(12' x 77'), fenced area for 3 horses and 7 acres of hay field used for horses & income. 48'x 30' garage with sep. electric & gas line for heater & back overhead door. Low, Low taxes, 13 month home warranty.
Last Agent to Sell the Property
Coldwell Banker Realty License #RB14022176 Listed on: 10/15/2014

Home Details
Home Type
- Single Family
Est. Annual Taxes
- $3,338
Year Built
- Built in 2004
Lot Details
- 10.25 Acre Lot
- Lot Dimensions are 336.64 x 1276.94
Parking
- 5 Car Attached Garage
Home Design
- Cape Cod Architecture
- Brick Exterior Construction
- Cement Siding
Interior Spaces
- 2,850 Sq Ft Home
- Cathedral Ceiling
- Great Room
- Living Room with Fireplace
- Formal Dining Room
- Basement
Kitchen
- Portable Gas Range
- <<microwave>>
- Dishwasher
- Disposal
Bedrooms and Bathrooms
- 4 Bedrooms
- Main Floor Bedroom
- En-Suite Primary Bedroom
- Bathroom on Main Level
Laundry
- Laundry Room
- Laundry on main level
- Dryer
- Washer
Outdoor Features
- Patio
Utilities
- Cooling Available
- Forced Air Heating System
- Heating System Uses Natural Gas
- Well
- Water Softener Leased
- Septic System
Community Details
- Eldorado Estates Subdivision
- Net Lease
Listing and Financial Details
- Assessor Parcel Number 451930276001000037
Ownership History
Purchase Details
Home Financials for this Owner
Home Financials are based on the most recent Mortgage that was taken out on this home.Purchase Details
Home Financials for this Owner
Home Financials are based on the most recent Mortgage that was taken out on this home.Similar Homes in Lowell, IN
Home Values in the Area
Average Home Value in this Area
Purchase History
| Date | Type | Sale Price | Title Company |
|---|---|---|---|
| Warranty Deed | -- | Fidelity National Title Co | |
| Warranty Deed | -- | Chicago Title Co Llc |
Mortgage History
| Date | Status | Loan Amount | Loan Type |
|---|---|---|---|
| Open | $396,000 | New Conventional | |
| Previous Owner | $320,000 | New Conventional | |
| Previous Owner | $368,017 | New Conventional | |
| Previous Owner | $388,000 | Unknown | |
| Previous Owner | $388,000 | Unknown |
Property History
| Date | Event | Price | Change | Sq Ft Price |
|---|---|---|---|---|
| 08/28/2020 08/28/20 | Sold | $495,000 | 0.0% | $174 / Sq Ft |
| 07/13/2020 07/13/20 | Pending | -- | -- | -- |
| 05/01/2020 05/01/20 | For Sale | $495,000 | +23.8% | $174 / Sq Ft |
| 07/01/2015 07/01/15 | Sold | $400,000 | 0.0% | $140 / Sq Ft |
| 06/30/2015 06/30/15 | Pending | -- | -- | -- |
| 10/15/2014 10/15/14 | For Sale | $400,000 | -- | $140 / Sq Ft |
Tax History Compared to Growth
Tax History
| Year | Tax Paid | Tax Assessment Tax Assessment Total Assessment is a certain percentage of the fair market value that is determined by local assessors to be the total taxable value of land and additions on the property. | Land | Improvement |
|---|---|---|---|---|
| 2024 | $10,462 | $552,000 | $110,300 | $441,700 |
| 2023 | $5,176 | $555,300 | $107,600 | $447,700 |
| 2022 | $5,465 | $540,400 | $88,400 | $452,000 |
| 2021 | $4,583 | $471,800 | $83,500 | $388,300 |
| 2020 | $3,381 | $379,000 | $74,300 | $304,700 |
| 2019 | $3,441 | $367,000 | $76,700 | $290,300 |
| 2018 | $3,333 | $357,000 | $77,100 | $279,900 |
| 2017 | $3,302 | $336,300 | $72,500 | $263,800 |
| 2016 | $2,986 | $315,700 | $73,500 | $242,200 |
| 2014 | $3,175 | $335,000 | $74,300 | $260,700 |
| 2013 | $3,300 | $335,200 | $71,600 | $263,600 |
Agents Affiliated with this Home
-
David Rosales

Seller's Agent in 2020
David Rosales
Keller Williams Realty Group
(219) 746-2195
3 in this area
75 Total Sales
-
Gina Musolino

Seller's Agent in 2015
Gina Musolino
Coldwell Banker Realty
(219) 765-0000
5 in this area
314 Total Sales
Map
Source: Northwest Indiana Association of REALTORS®
MLS Number: GNR360246
APN: 45-19-30-276-001.000-037
- 18446 White Oak Ave
- 16440 Wicker Ave
- 19202 Wicker Blvd
- 10812 W 181st Ave
- 13199 W 169th Ave
- 13453 W 169th Ave
- 8817 Graystone Dr
- 322 Lynnes Way
- 318 Lynnes Way
- 18512 Lancer St
- 18610 Lancer St
- 8723 Graystone Dr
- 615 Debra Kay Dr
- 789 W Oakley Ave
- 612 Debra Kay Dr
- 623 Debra Kay Dr
- 18573 Lancer St
- 631 Debra Kay Dr
- 647 Debra Kay Dr
- 773 Surrey Dr
