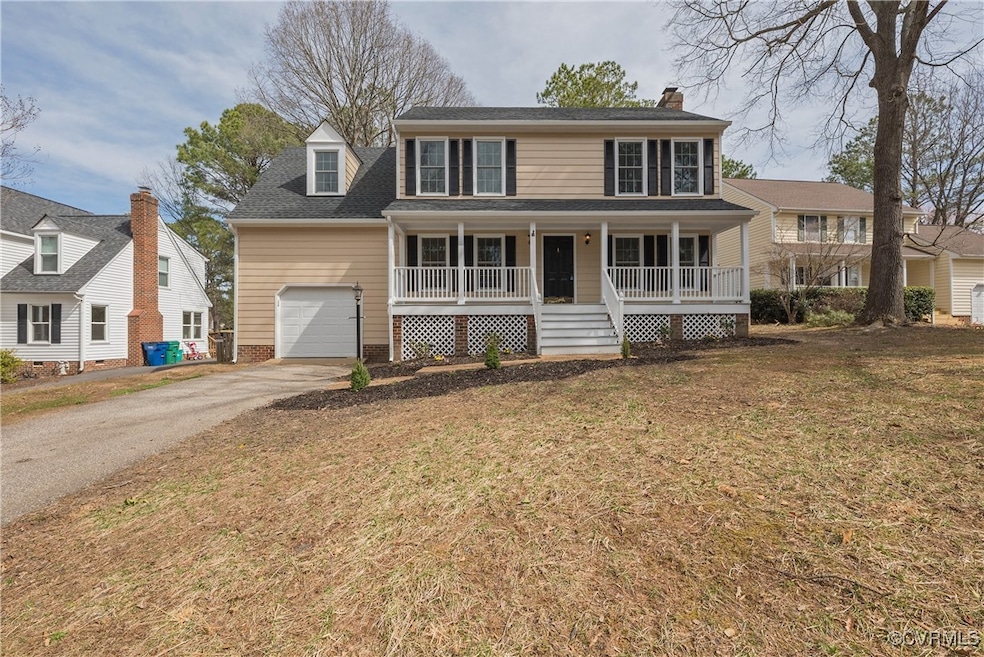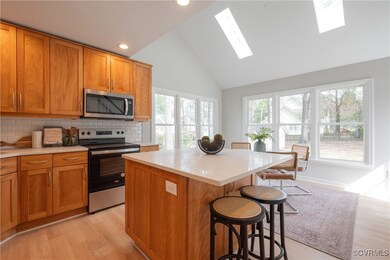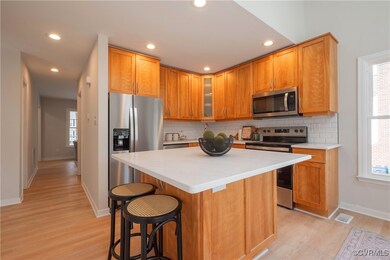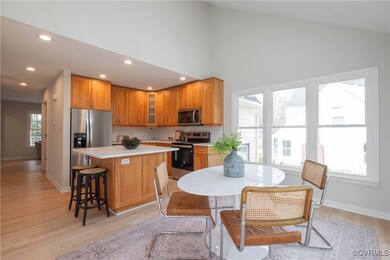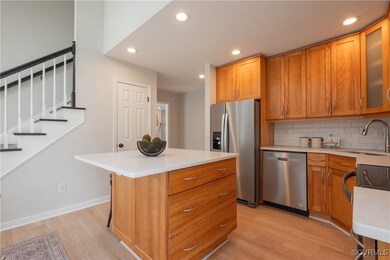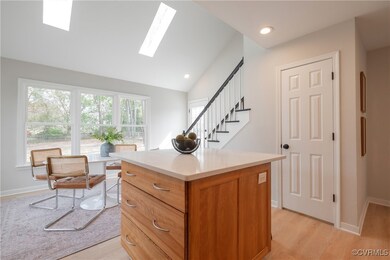
13212 Autumn Chase Place Henrico, VA 23233
Wellesley NeighborhoodHighlights
- Fitness Center
- Outdoor Pool
- Clubhouse
- Nuckols Farm Elementary School Rated A-
- Colonial Architecture
- Deck
About This Home
As of April 2025Welcome to 13212 Autumn Chase Place in Wellesley! This home has 4 bedrooms and 2 1/2 baths with over 2,000 square feet of finished space. The whole was just painted and has all new flooring throughout the house. The kitchen has new quartz countertops with a tiled backsplash, stainless appliances and a large center island. Morning room is open to kitchen. Large living room with recessed lighting and fireplace. The study and laundry room finish off the first floor. Large primary bedroom with private en suite bathroom and walk-in closet. Bathroom was completely redone with shower floor and wall tile, new vanity and new plumbing and light fixtures. Three additional bedrooms on the second floor with a completely redone full bathroom off hallway with wall tiled shower tub, new vanity and fixtures as well. Large fenced in rear yard with deck with storage shed. New replacement windows just installed last week with new gutters. Outdoor air condition unit just replaced last week. Whole exterior just painted as well. Large front porch extending the length of the house with a new front door just installed. Nuckols Farm Elementary, Pochantas Middle and Godwin High School. Minutes down the road from Short Pump mall and convenient to everything!
Last Agent to Sell the Property
Joyner Fine Properties License #0225081047 Listed on: 03/12/2025

Last Buyer's Agent
NON MLS USER MLS
NON MLS OFFICE
Home Details
Home Type
- Single Family
Est. Annual Taxes
- $3,620
Year Built
- Built in 1990
Lot Details
- 0.32 Acre Lot
- Picket Fence
- Back Yard Fenced
- Zoning described as R4AC
HOA Fees
- $88 Monthly HOA Fees
Parking
- 1 Car Direct Access Garage
- Driveway
Home Design
- Colonial Architecture
- Frame Construction
- Shingle Roof
- Composition Roof
- Hardboard
Interior Spaces
- 2,052 Sq Ft Home
- 2-Story Property
- Ceiling Fan
- Gas Fireplace
- Vinyl Flooring
- Crawl Space
- Washer and Dryer Hookup
Kitchen
- Microwave
- Dishwasher
- Granite Countertops
- Disposal
Bedrooms and Bathrooms
- 4 Bedrooms
- En-Suite Primary Bedroom
Outdoor Features
- Outdoor Pool
- Deck
- Shed
- Front Porch
Schools
- Nuckols Farm Elementary School
- Pocahontas Middle School
- Godwin High School
Utilities
- Forced Air Heating and Cooling System
- Heating System Uses Natural Gas
- Gas Water Heater
Listing and Financial Details
- Tax Lot 10
- Assessor Parcel Number 734-760-2405
Community Details
Overview
- Autumn Chase@Wellesley Subdivision
Amenities
- Common Area
- Clubhouse
Recreation
- Tennis Courts
- Community Basketball Court
- Fitness Center
- Community Pool
- Trails
Ownership History
Purchase Details
Home Financials for this Owner
Home Financials are based on the most recent Mortgage that was taken out on this home.Purchase Details
Purchase Details
Home Financials for this Owner
Home Financials are based on the most recent Mortgage that was taken out on this home.Similar Homes in Henrico, VA
Home Values in the Area
Average Home Value in this Area
Purchase History
| Date | Type | Sale Price | Title Company |
|---|---|---|---|
| Bargain Sale Deed | $555,000 | Fidelity National Title | |
| Bargain Sale Deed | $555,000 | Fidelity National Title | |
| Deed | -- | -- | |
| Deed | $260,500 | -- |
Mortgage History
| Date | Status | Loan Amount | Loan Type |
|---|---|---|---|
| Open | $499,500 | New Conventional | |
| Closed | $499,500 | New Conventional | |
| Previous Owner | $806,000 | Credit Line Revolving | |
| Previous Owner | $208,400 | New Conventional |
Property History
| Date | Event | Price | Change | Sq Ft Price |
|---|---|---|---|---|
| 04/14/2025 04/14/25 | Sold | $555,000 | 0.0% | $270 / Sq Ft |
| 03/22/2025 03/22/25 | Pending | -- | -- | -- |
| 03/18/2025 03/18/25 | Price Changed | $554,950 | -3.5% | $270 / Sq Ft |
| 03/12/2025 03/12/25 | For Sale | $574,950 | -- | $280 / Sq Ft |
Tax History Compared to Growth
Tax History
| Year | Tax Paid | Tax Assessment Tax Assessment Total Assessment is a certain percentage of the fair market value that is determined by local assessors to be the total taxable value of land and additions on the property. | Land | Improvement |
|---|---|---|---|---|
| 2024 | $3,736 | $415,600 | $110,000 | $305,600 |
| 2023 | $3,533 | $415,600 | $110,000 | $305,600 |
| 2022 | $3,346 | $393,700 | $110,000 | $283,700 |
| 2021 | $2,919 | $319,800 | $85,000 | $234,800 |
| 2020 | $2,782 | $319,800 | $85,000 | $234,800 |
| 2019 | $2,707 | $311,100 | $80,000 | $231,100 |
| 2018 | $2,647 | $304,200 | $80,000 | $224,200 |
| 2017 | $2,496 | $286,900 | $76,000 | $210,900 |
| 2016 | $2,413 | $277,400 | $76,000 | $201,400 |
| 2015 | $2,640 | $277,400 | $76,000 | $201,400 |
| 2014 | $2,640 | $303,500 | $76,000 | $227,500 |
Agents Affiliated with this Home
-
Chris Nowlan

Seller's Agent in 2025
Chris Nowlan
Joyner Fine Properties
(804) 399-8344
2 in this area
58 Total Sales
-
N
Buyer's Agent in 2025
NON MLS USER MLS
NON MLS OFFICE
Map
Source: Central Virginia Regional MLS
MLS Number: 2501986
APN: 734-760-2405
- 4306 Weaver Brook Rd Unit B
- 13009 Chimney Stone Ct
- 511 Munson Woods Walk
- 12600 Wheat Terrace
- 12624 Amber Terrace
- 3909 Foxfield Terrace
- 3828 Old Burleigh Ln
- 12604 Hidden Oaks Ln
- 12003 Warrington Ct
- 12112 Waterford Way Place
- 12125 Shore View Dr
- 12255 Shore View Dr
- 3404 Priscilla Ct
- 3227 Conningham Ln
- 12825 Huntmaster Ln
- 3252 Mcintyre St
- 2639 Kleindale Dr
- 12322 Graham Meadows Dr
- 3325 Haydenpark Ln
- 12262 Church Rd
