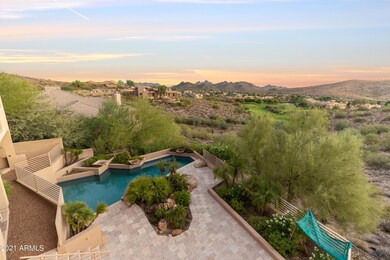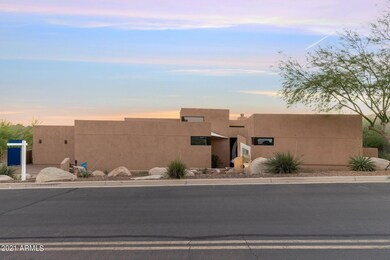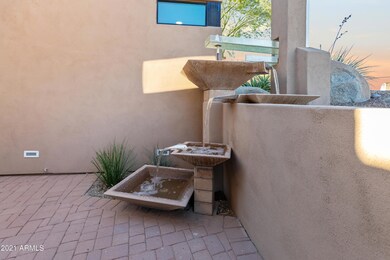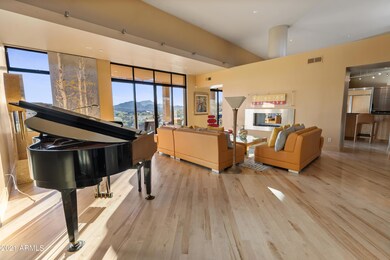
13212 N 17th Place Phoenix, AZ 85022
Paradise Valley NeighborhoodEstimated Value: $1,211,000 - $1,732,000
Highlights
- Guest House
- On Golf Course
- Solar Power System
- Shadow Mountain High School Rated A-
- Private Pool
- Gated Community
About This Home
As of December 2021Welcome to the Ridge at Lookout Mountain Estates; a privately gated community of custom homes, encompassing the essence of desert luxury. Meticulously designed by Klee Design Collaborative, this contemporary, hillside residence is settled overlooking the 13th tee of the renowned Lookout Mountain Golf Course, offering spectacular mountain, city light & golf course views! Upon entry, you are greeted with abundant natural light, travertine tile, maple wood flooring & stunning neutral tones. The main level boasts a detached guest casita, an elegant owners retreat, a private suite & your very own private elevator. Enjoy luxury dining w/ a view, a gourmet kitchen with onyx granite cntps, Dacor, Gaggneau & GE monogram appliances. The ground floor offers its own media room with a gas fireplace. A wet bar services the ground floor, separating two suites, both providing patio access. The spacious mother in law suite showcases its own private bonus room & multiple exits for effortless indoor/outdoor living. Relax in your breathtaking backyard oasis with a sparkling pool, stunning travertine pavers, water features, two spiral staircases, a gas fireplace & spectacular views! Don't miss your opportunity, this gem will not last long.
Last Agent to Sell the Property
Russ Lyon Sotheby's International Realty License #BR662152000 Listed on: 11/15/2021

Home Details
Home Type
- Single Family
Est. Annual Taxes
- $8,358
Year Built
- Built in 2010
Lot Details
- 0.39 Acre Lot
- On Golf Course
- Cul-De-Sac
- Private Streets
- Desert faces the front and back of the property
- Wrought Iron Fence
- Block Wall Fence
- Front and Back Yard Sprinklers
- Sprinklers on Timer
- Private Yard
HOA Fees
- $210 Monthly HOA Fees
Parking
- 3 Car Direct Access Garage
- 4 Open Parking Spaces
- Heated Garage
- Garage Door Opener
Property Views
- City Lights
- Mountain
Home Design
- Designed by Klee Design Collab Architects
- Contemporary Architecture
- Roof Updated in 2021
- Reflective Roof
- Foam Roof
- Low Volatile Organic Compounds (VOC) Products or Finishes
- ICAT Recessed Lighting
Interior Spaces
- 4,767 Sq Ft Home
- 2-Story Property
- Elevator
- Wet Bar
- Central Vacuum
- Ceiling Fan
- Two Way Fireplace
- Gas Fireplace
- Tinted Windows
- Solar Screens
- Living Room with Fireplace
- 3 Fireplaces
- Finished Basement
- Walk-Out Basement
Kitchen
- Breakfast Bar
- Gas Cooktop
- Built-In Microwave
- Kitchen Island
- Granite Countertops
Flooring
- Floors Updated in 2021
- Wood
- Carpet
- Stone
Bedrooms and Bathrooms
- 5 Bedrooms
- Primary Bedroom on Main
- 5.5 Bathrooms
- Dual Vanity Sinks in Primary Bathroom
- Easy To Use Faucet Levers
- Bidet
- Low Flow Plumbing Fixtures
- Bathtub With Separate Shower Stall
Home Security
- Security System Owned
- Intercom
Accessible Home Design
- Low Kitchen Cabinetry
- Accessible Hallway
- Accessible Closets
- Remote Devices
- Doors with lever handles
- Multiple Entries or Exits
Eco-Friendly Details
- No or Low VOC Paint or Finish
- Solar Power System
Pool
- Private Pool
- Fence Around Pool
Outdoor Features
- Balcony
- Patio
- Outdoor Fireplace
- Built-In Barbecue
- Playground
Additional Homes
- Guest House
Schools
- Hidden Hills Elementary School
- Shea Middle School
- Shadow Mountain High School
Utilities
- Mini Split Air Conditioners
- Zoned Heating and Cooling System
- Heating unit installed on the ceiling
- Mini Split Heat Pump
- High Speed Internet
Listing and Financial Details
- Home warranty included in the sale of the property
- Tax Lot 26
- Assessor Parcel Number 214-47-858
Community Details
Overview
- Association fees include sewer, ground maintenance, street maintenance
- The Mgmt Trust Association, Phone Number (602) 957-9191
- Built by Custom
- Ridge At Lookout Mountain Subdivision
Recreation
- Golf Course Community
- Bike Trail
Security
- Gated Community
Ownership History
Purchase Details
Purchase Details
Home Financials for this Owner
Home Financials are based on the most recent Mortgage that was taken out on this home.Purchase Details
Purchase Details
Similar Homes in Phoenix, AZ
Home Values in the Area
Average Home Value in this Area
Purchase History
| Date | Buyer | Sale Price | Title Company |
|---|---|---|---|
| Grewal Tmtn-1 Llp | -- | None Listed On Document | |
| Grewal Teja S | $1,500,000 | Premier Title Agency | |
| Nutt Howard W | -- | None Available | |
| Nutt Howard W | $169,000 | Capital Title Agency |
Mortgage History
| Date | Status | Borrower | Loan Amount |
|---|---|---|---|
| Previous Owner | Nutt Jane A Vert | $300,000 | |
| Previous Owner | Nutt Howard W | $417,000 | |
| Previous Owner | Nutt Howard W | $156,000 | |
| Previous Owner | Nutt Howard W | $934,657 | |
| Previous Owner | Nutt Howard Wesley | $949,657 |
Property History
| Date | Event | Price | Change | Sq Ft Price |
|---|---|---|---|---|
| 12/21/2021 12/21/21 | Sold | $1,500,000 | 0.0% | $315 / Sq Ft |
| 11/18/2021 11/18/21 | Pending | -- | -- | -- |
| 11/18/2021 11/18/21 | Price Changed | $1,500,000 | +7.2% | $315 / Sq Ft |
| 11/05/2021 11/05/21 | For Sale | $1,399,000 | -- | $293 / Sq Ft |
Tax History Compared to Growth
Tax History
| Year | Tax Paid | Tax Assessment Tax Assessment Total Assessment is a certain percentage of the fair market value that is determined by local assessors to be the total taxable value of land and additions on the property. | Land | Improvement |
|---|---|---|---|---|
| 2025 | $7,206 | $78,419 | -- | -- |
| 2024 | $7,818 | $74,685 | -- | -- |
| 2023 | $7,818 | $121,120 | $24,220 | $96,900 |
| 2022 | $7,733 | $99,620 | $19,920 | $79,700 |
| 2021 | $8,358 | $73,560 | $14,710 | $58,850 |
| 2020 | $8,099 | $71,180 | $14,230 | $56,950 |
| 2019 | $8,110 | $76,400 | $15,280 | $61,120 |
| 2018 | $8,444 | $70,430 | $14,080 | $56,350 |
| 2017 | $6,919 | $66,000 | $13,200 | $52,800 |
| 2016 | $6,793 | $68,670 | $13,730 | $54,940 |
| 2015 | $6,247 | $69,200 | $13,840 | $55,360 |
Agents Affiliated with this Home
-
David Arustamian

Seller's Agent in 2021
David Arustamian
Russ Lyon Sotheby's International Realty
(480) 331-0707
44 in this area
438 Total Sales
-
Frank Aazami

Seller Co-Listing Agent in 2021
Frank Aazami
Russ Lyon Sotheby's International Realty
(480) 266-0240
68 in this area
225 Total Sales
-
gina gill

Buyer's Agent in 2021
gina gill
HomeSmart
(602) 619-3744
1 in this area
9 Total Sales
Map
Source: Arizona Regional Multiple Listing Service (ARMLS)
MLS Number: 6317652
APN: 214-47-858
- 13209 N 17th Place
- 1637 E Camino Del Santo
- 13412 N 14th Place
- 1702 E Calle Santa Cruz Unit 29
- 13018 N 17th Place
- 1711 E Sharon Dr
- 1334 E Voltaire Ave
- 1331 E Voltaire Ave
- 13208 N 14th Way Unit 12
- 1302 E Voltaire Ave
- 1837 E Presidio Rd
- 1514 E Eugie Ave
- 13036 N 19th St
- 13032 N 19th St
- 13444 N 13th St
- 13229 N 19th Place
- 12646 N 17th Place
- 12841 N 19th St
- 12642 N 18th St
- 13614 N 12th Way
- 13212 N 17th Place
- 13206 N 17th Place
- 13218 N 17th Place Unit 25
- 13224 N 17th Place
- 13230 N 17th Place Unit 23
- 13401 N 16th Place
- 13044 N 17th Place
- 13402 N 16th Place
- 1625 E Camino Del Santo
- 13053 N 17th Place
- 13053 N 17th Place Unit 19
- 1615 E Camino Del Santo
- 13411 N 16th Place
- 13047 N 17th Place Unit 18
- 1633 E Camino Del Santo
- 13041 N 17th Place
- 13419 N 16th Place
- 1601 E Calle Santa Cruz
- 1701 E Camino Del Santo
- 13413 N 14th Place






