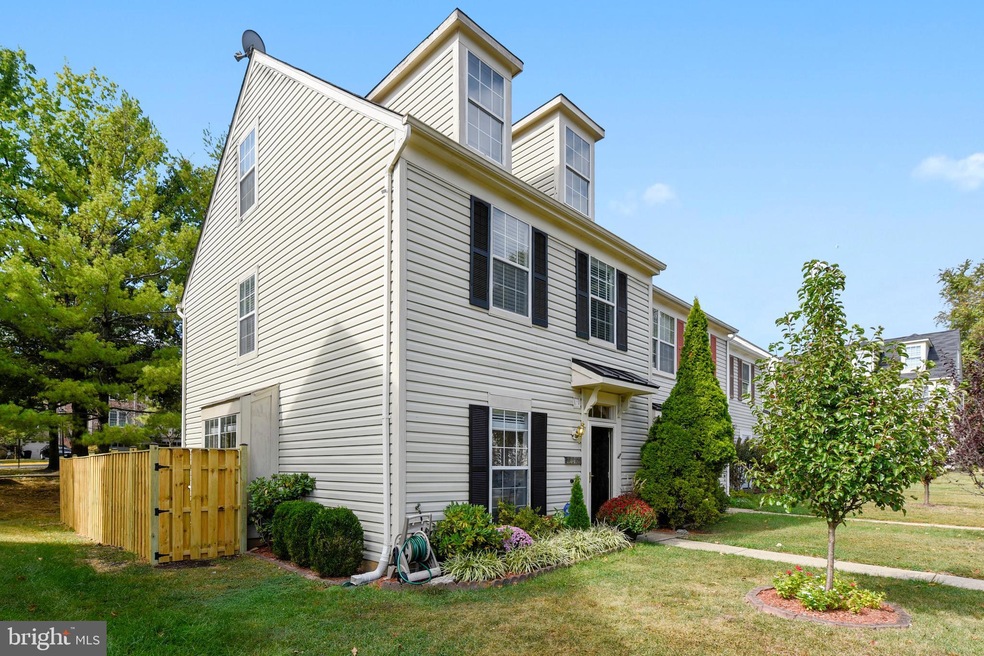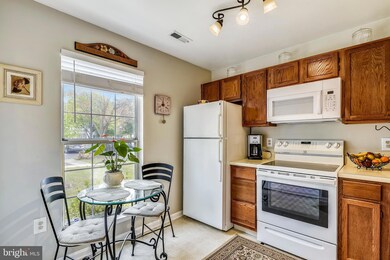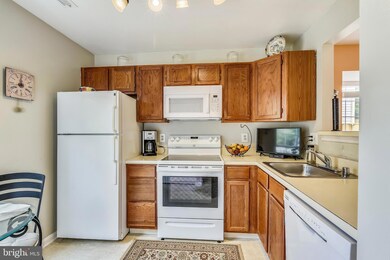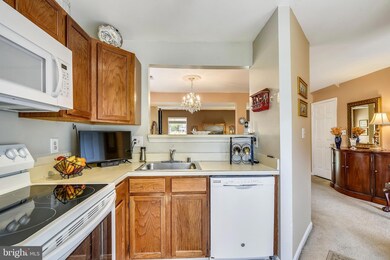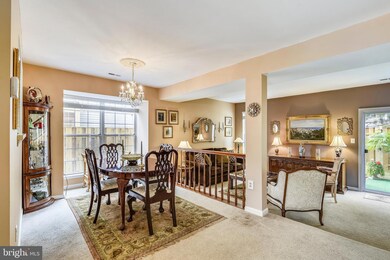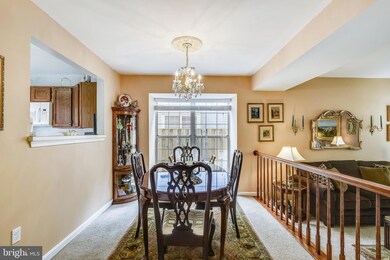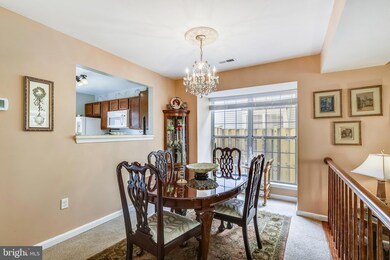
13212 Verdi Ct Silver Spring, MD 20904
Estimated Value: $406,000 - $447,134
Highlights
- Open Floorplan
- Colonial Architecture
- Den
- Galway Elementary School Rated A-
- Attic
- Formal Dining Room
About This Home
As of June 2022This beautiful & ready to move-in, 3 bedrooms 2.5 bathrooms end unit townhouse in the desirable Tanglewood Community Of Fairland Park in Silver Spring has been carefully maintained.
Main level has spacious kitchen with newer appliances and indoor window that connects to separate dining and living areas. Dining room has a bay window and is slightly higher than the living room for a touch of style! Newer sliding doors open the way to fabulous patio with a newer and extended fenced that allows you to relax and enjoy outdoors.
The first upper level host the master bedroom with lots of natural lights, double entrance side to side closet and own master bath with tub and window. It also has a spacious second bedroom, second bathroom and office space.
The entire second upper level has a very spacious bedroom with closet, lots of natural light and access to attic storage space.
With full size and recently replaced washer and dryer, you will only want to leave home to enjoy the community amenities.
The property has been well maintained and comes with a 1-year 2-10 Home Warranty for a complete peace of mind of the new owners.
It is conveniently located close to shopping centers and major commuting roads restaurants, and much more.
Townhouse Details
Home Type
- Townhome
Est. Annual Taxes
- $3,395
Year Built
- Built in 1987
Lot Details
- 1,950 Sq Ft Lot
- Property is in very good condition
HOA Fees
- $71 Monthly HOA Fees
Home Design
- Colonial Architecture
- Studio
Interior Spaces
- 1,600 Sq Ft Home
- Property has 3 Levels
- Open Floorplan
- Ceiling Fan
- Window Treatments
- Living Room
- Formal Dining Room
- Den
- Carpet
- Attic
Kitchen
- Electric Oven or Range
- Stove
- Built-In Microwave
- Dishwasher
- Disposal
Bedrooms and Bathrooms
- 3 Bedrooms
- En-Suite Primary Bedroom
Laundry
- Laundry in unit
- Dryer
- Washer
Parking
- Assigned parking located at #104
- Parking Lot
- 1 Assigned Parking Space
Schools
- Galway Elementary School
- Briggs Chaney Middle School
- Paint Branch High School
Utilities
- Forced Air Heating and Cooling System
- Electric Water Heater
Community Details
- Association fees include common area maintenance, road maintenance, snow removal, trash
- Fairland Park HOA
- Tanglewood Subdivision
Listing and Financial Details
- Tax Lot 104
- Assessor Parcel Number 160502555473
Ownership History
Purchase Details
Home Financials for this Owner
Home Financials are based on the most recent Mortgage that was taken out on this home.Purchase Details
Home Financials for this Owner
Home Financials are based on the most recent Mortgage that was taken out on this home.Purchase Details
Home Financials for this Owner
Home Financials are based on the most recent Mortgage that was taken out on this home.Purchase Details
Similar Homes in Silver Spring, MD
Home Values in the Area
Average Home Value in this Area
Purchase History
| Date | Buyer | Sale Price | Title Company |
|---|---|---|---|
| Tesfaw Tebeyin | $407,200 | New Title Company Name | |
| Dicine Joseph C | -- | First American Title Ins Co | |
| Dicine Joseph C | $4,068 | First American Title Ins Co | |
| Dicine Joseph C | $220,000 | -- |
Mortgage History
| Date | Status | Borrower | Loan Amount |
|---|---|---|---|
| Previous Owner | Dicine Joseph C | $212,657 | |
| Previous Owner | Dicine Joseph C | $212,861 | |
| Previous Owner | Dicine Joseph C | $40,000 |
Property History
| Date | Event | Price | Change | Sq Ft Price |
|---|---|---|---|---|
| 06/24/2022 06/24/22 | Sold | $407,200 | +10.1% | $255 / Sq Ft |
| 05/21/2022 05/21/22 | Pending | -- | -- | -- |
| 05/20/2022 05/20/22 | For Sale | $370,000 | -- | $231 / Sq Ft |
Tax History Compared to Growth
Tax History
| Year | Tax Paid | Tax Assessment Tax Assessment Total Assessment is a certain percentage of the fair market value that is determined by local assessors to be the total taxable value of land and additions on the property. | Land | Improvement |
|---|---|---|---|---|
| 2024 | $4,211 | $334,900 | $0 | $0 |
| 2023 | $4,662 | $315,500 | $166,300 | $149,200 |
| 2022 | $2,934 | $298,900 | $0 | $0 |
| 2021 | $2,703 | $282,300 | $0 | $0 |
| 2020 | $2,498 | $265,700 | $158,400 | $107,300 |
| 2019 | $2,391 | $257,100 | $0 | $0 |
| 2018 | $2,293 | $248,500 | $0 | $0 |
| 2017 | $2,226 | $239,900 | $0 | $0 |
| 2016 | -- | $233,100 | $0 | $0 |
| 2015 | $2,363 | $226,300 | $0 | $0 |
| 2014 | $2,363 | $219,500 | $0 | $0 |
Agents Affiliated with this Home
-
Sergio & Sofia Garcia

Seller's Agent in 2022
Sergio & Sofia Garcia
Samson Properties
(240) 994-8866
1 in this area
94 Total Sales
-
Kathleen Moore

Buyer's Agent in 2022
Kathleen Moore
Real Broker, LLC - Gaithersburg
(301) 717-0263
1 in this area
60 Total Sales
Map
Source: Bright MLS
MLS Number: MDMC2051294
APN: 05-02555473
- 2863 Strauss Terrace
- 13220 Schubert Place
- 13039 Brahms Terrace
- 0 Fairland Rd Unit MDMC2164644
- 0 Fairland Rd Unit MDMC2164640
- 3008 Mozart Dr
- 3033 Mozart Dr
- 3114 Quartet Ln
- 2705 Martello Dr
- 3012 Marlow Rd
- 2614 Hershfield Ct
- 3502 Gentry Ridge Ct
- 2702 Martello Dr
- 12901 Summer Hill Dr
- 13423 Fairland Park Dr
- 3100 Fairland Rd
- 0 Briggs Chaney Rd Unit MDMC2096842
- 3301 Sir Thomas Dr
- 3301 Sir Thomas Dr
- 3309 Sir Thomas Dr Unit 32
