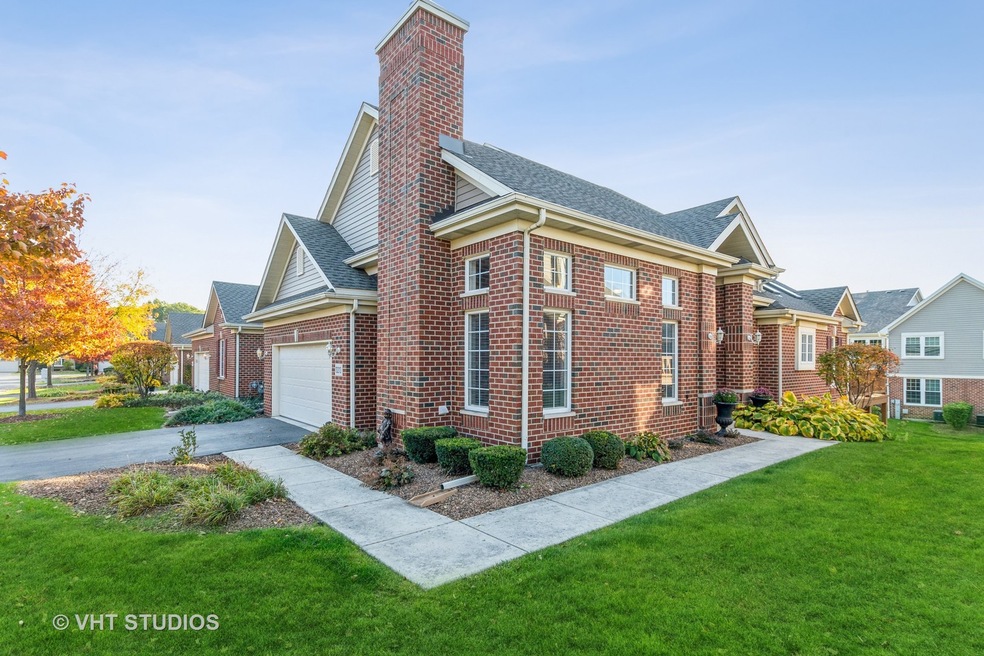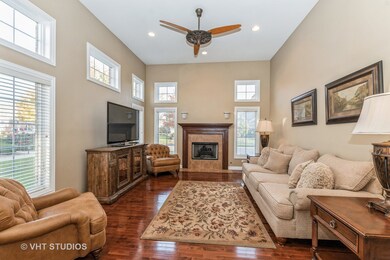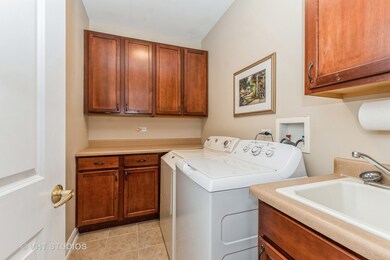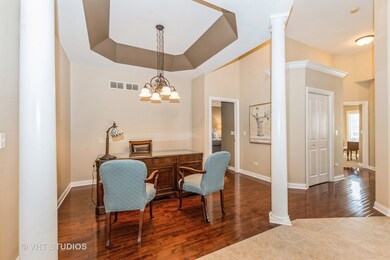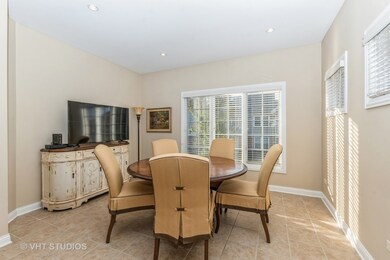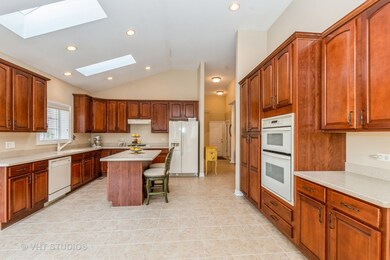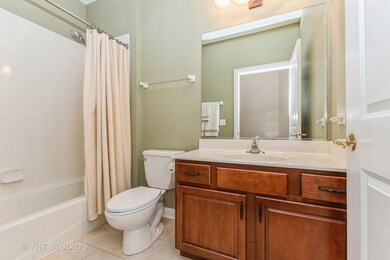
13213 Greenleaf Trail Unit 32 Palos Heights, IL 60463
Westgate Valley NeighborhoodEstimated Value: $387,000 - $467,000
Highlights
- Landscaped Professionally
- Deck
- Vaulted Ceiling
- Chippewa Elementary School Rated A-
- Property is near a forest
- Wood Flooring
About This Home
As of December 2022Beautiful ranch living in highly desirable Forest Ridge of Palos Heights. Two bed, two bath, two car garage. NEW roof & skylights in 2022, deck stained in 2022, NEW 2nd bedroom carpet in 2022, NEW sump pump in 2022, NEW washing machine in 2022.
Last Agent to Sell the Property
Stephanie Craig
Baird & Warner License #475165554 Listed on: 10/21/2022

Townhouse Details
Home Type
- Townhome
Est. Annual Taxes
- $8,503
Year Built
- Built in 2003
Lot Details
- End Unit
- Landscaped Professionally
HOA Fees
- $338 Monthly HOA Fees
Parking
- 2 Car Attached Garage
- Garage Door Opener
- Parking Included in Price
Home Design
- Asphalt Roof
- Concrete Perimeter Foundation
Interior Spaces
- 2,300 Sq Ft Home
- 1-Story Property
- Vaulted Ceiling
- Ceiling Fan
- Skylights
- Gas Log Fireplace
- Blinds
- Entrance Foyer
- Family Room
- Living Room with Fireplace
- Formal Dining Room
Kitchen
- Range
- Microwave
- Dishwasher
- Disposal
Flooring
- Wood
- Partially Carpeted
Bedrooms and Bathrooms
- 2 Bedrooms
- 2 Potential Bedrooms
- Walk-In Closet
- Bathroom on Main Level
- 2 Full Bathrooms
- Dual Sinks
- Whirlpool Bathtub
- Separate Shower
Laundry
- Laundry Room
- Laundry on main level
- Dryer
- Washer
Unfinished Basement
- English Basement
- Basement Fills Entire Space Under The House
- Sump Pump
- Rough-In Basement Bathroom
Home Security
Utilities
- Forced Air Heating and Cooling System
- Heating System Uses Natural Gas
- Lake Michigan Water
- Cable TV Available
Additional Features
- Deck
- Property is near a forest
Community Details
Overview
- Association fees include insurance, exterior maintenance, lawn care, scavenger, snow removal
- 2 Units
- Manager Association, Phone Number (708) 532-6200
- Forest Ridge Subdivision, Deluxe Ranch W/ Basement Floorplan
- Property managed by Park Management
Amenities
- Common Area
Pet Policy
- Dogs and Cats Allowed
Security
- Resident Manager or Management On Site
- Carbon Monoxide Detectors
Ownership History
Purchase Details
Purchase Details
Home Financials for this Owner
Home Financials are based on the most recent Mortgage that was taken out on this home.Purchase Details
Home Financials for this Owner
Home Financials are based on the most recent Mortgage that was taken out on this home.Purchase Details
Purchase Details
Home Financials for this Owner
Home Financials are based on the most recent Mortgage that was taken out on this home.Purchase Details
Purchase Details
Home Financials for this Owner
Home Financials are based on the most recent Mortgage that was taken out on this home.Similar Homes in the area
Home Values in the Area
Average Home Value in this Area
Purchase History
| Date | Buyer | Sale Price | Title Company |
|---|---|---|---|
| Jaroszewski Daniel | -- | None Listed On Document | |
| Jaroszewski Daniel | $405,000 | Chicago Title | |
| Chicago Title Land Trust Company | $379,000 | Greater Illinois Title | |
| The Patricia A Olson Revocable Living Tr | -- | None Available | |
| Olson Patricia | $274,000 | Fidelity National Title | |
| Bruce A & Lorraine A Baxter Smith Trust | $375,000 | Pntn | |
| Gedmin Larry P | $377,500 | Multiple |
Mortgage History
| Date | Status | Borrower | Loan Amount |
|---|---|---|---|
| Previous Owner | Jaroszewski Dawn Louise Speci | $110,400 | |
| Previous Owner | Jaroszewski Daniel | $324,000 | |
| Previous Owner | Chicago Title Land Trust Co | $303,000 | |
| Previous Owner | Olson Patricia | $150,000 | |
| Previous Owner | Gedmin Larry P | $225,000 |
Property History
| Date | Event | Price | Change | Sq Ft Price |
|---|---|---|---|---|
| 12/09/2022 12/09/22 | Sold | $405,000 | +1.5% | $176 / Sq Ft |
| 10/24/2022 10/24/22 | Pending | -- | -- | -- |
| 10/21/2022 10/21/22 | For Sale | $399,000 | +5.3% | $173 / Sq Ft |
| 12/20/2021 12/20/21 | Sold | $379,000 | 0.0% | $165 / Sq Ft |
| 12/04/2021 12/04/21 | Pending | -- | -- | -- |
| 12/03/2021 12/03/21 | For Sale | $379,000 | +38.3% | $165 / Sq Ft |
| 12/06/2012 12/06/12 | Sold | $274,000 | -7.1% | $136 / Sq Ft |
| 10/19/2012 10/19/12 | Pending | -- | -- | -- |
| 08/22/2012 08/22/12 | Price Changed | $294,800 | -0.3% | $147 / Sq Ft |
| 07/20/2012 07/20/12 | Price Changed | $295,800 | -1.3% | $147 / Sq Ft |
| 03/30/2012 03/30/12 | Price Changed | $299,800 | -3.2% | $149 / Sq Ft |
| 03/16/2012 03/16/12 | Price Changed | $309,800 | -3.1% | $154 / Sq Ft |
| 12/09/2011 12/09/11 | Price Changed | $319,800 | -5.9% | $159 / Sq Ft |
| 09/27/2011 09/27/11 | Price Changed | $339,800 | -2.9% | $169 / Sq Ft |
| 06/27/2011 06/27/11 | Price Changed | $349,800 | -2.8% | $174 / Sq Ft |
| 05/20/2011 05/20/11 | Price Changed | $359,800 | -2.7% | $179 / Sq Ft |
| 04/03/2011 04/03/11 | For Sale | $369,800 | -- | $184 / Sq Ft |
Tax History Compared to Growth
Tax History
| Year | Tax Paid | Tax Assessment Tax Assessment Total Assessment is a certain percentage of the fair market value that is determined by local assessors to be the total taxable value of land and additions on the property. | Land | Improvement |
|---|---|---|---|---|
| 2024 | $9,079 | $32,906 | $6,181 | $26,725 |
| 2023 | $9,079 | $32,906 | $6,181 | $26,725 |
| 2022 | $9,079 | $25,141 | $4,844 | $20,297 |
| 2021 | $6,601 | $25,141 | $4,844 | $20,297 |
| 2020 | $8,503 | $25,141 | $4,844 | $20,297 |
| 2019 | $8,032 | $24,245 | $4,343 | $19,902 |
| 2018 | $7,604 | $24,245 | $4,343 | $19,902 |
| 2017 | $5,694 | $24,245 | $4,343 | $19,902 |
| 2016 | $5,190 | $21,090 | $3,675 | $17,415 |
| 2015 | $5,338 | $21,090 | $3,675 | $17,415 |
| 2014 | $7,408 | $23,716 | $3,675 | $20,041 |
| 2013 | $6,701 | $23,175 | $3,675 | $19,500 |
Agents Affiliated with this Home
-
S
Seller's Agent in 2022
Stephanie Craig
Baird Warner
-
Carl Bohne

Buyer's Agent in 2022
Carl Bohne
RE/MAX
(708) 296-5222
2 in this area
39 Total Sales
-
William Weber

Seller's Agent in 2021
William Weber
RE/MAX
(708) 289-3456
9 in this area
148 Total Sales
-
Michael Abbott

Seller's Agent in 2012
Michael Abbott
Coldwell Banker Realty
(708) 421-2623
5 in this area
24 Total Sales
Map
Source: Midwest Real Estate Data (MRED)
MLS Number: 11658185
APN: 24-32-300-062-1043
- 13083 Timber Ct
- 13342 Forest Ridge Dr Unit 71
- 13410 Forest Ridge Dr Unit 56
- 3301 Spyglass Cir Unit 3301
- 2106 Medinah Ct Unit B
- 74 Spyglass Cir Unit 74
- 33 Spyglass Cir Unit 33
- 12907 S Ridgeland Ave
- 13051 S Mason Ave
- 13001 S Westgate Dr
- 12840 S Mason Ave
- 6850 W 131st St
- 12607 S Meade Ave
- 5715 129th St Unit 1A
- 5540 135th St
- 9208 S Monitor Ave
- 6949 W Park Lane Dr
- 5704 W 128th St Unit 1C
- 12650 W Navajo Dr
- 12506 S Austin Ave
- 13213 Greenleaf Trail Unit 32
- 13215 Greenleaf Trail Unit 32
- 13211 Greenleaf Trail Unit 31
- 13217 Greenleaf Trail Unit 33
- 13209 Greenleaf Trail Unit 31
- 13339 Ash Ct Unit 3913339
- 13337 Ash Ct Unit 3913337
- 13335 Ash Ct Unit 3913335
- 13341 Ash Ct Unit 3913341
- 13333 Ash Ct Unit 3913333
- 13343 Ash Ct Unit 3913343
- 13331 Ash Ct Unit 3913331
- 13212 Greenleaf Trail Unit 19
- 13219 Greenleaf Trail Unit 33
- 13329 Ash Ct Unit 3913329
- 13329 Ash Ct Unit 39A
- 13214 Greenleaf Trail Unit 19
- 13221 Greenleaf Trail Unit 34
- 13210 Greenleaf Trail Unit 18
- 13207 Greenleaf Trail Unit 30
