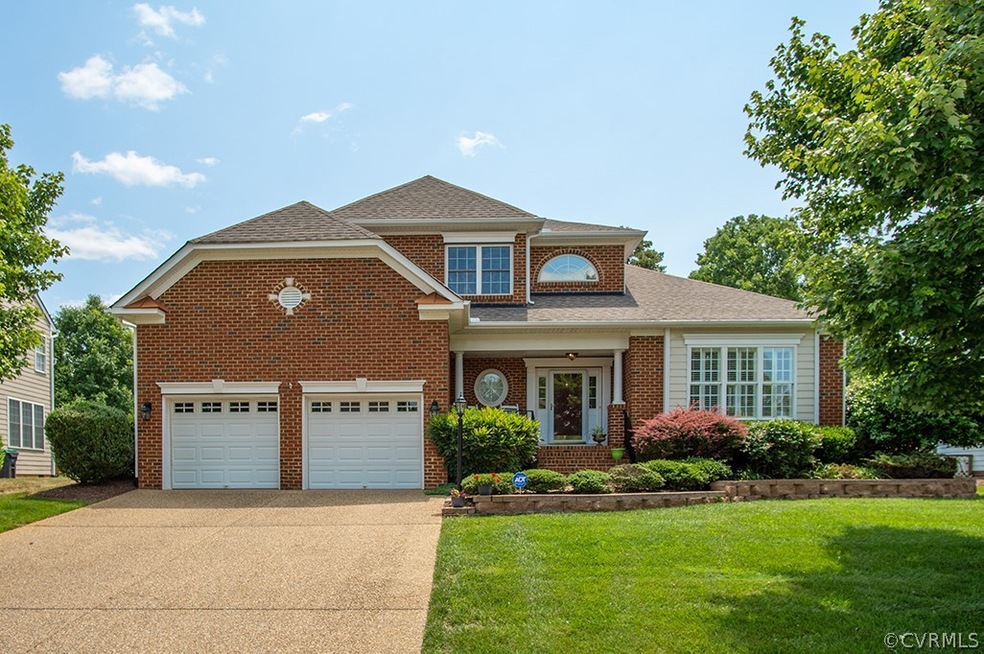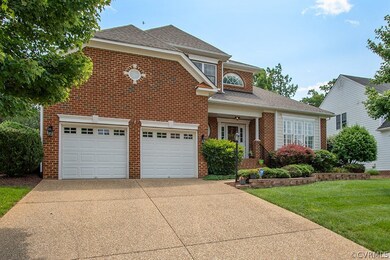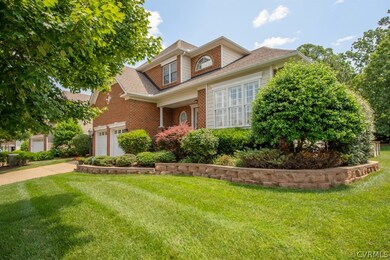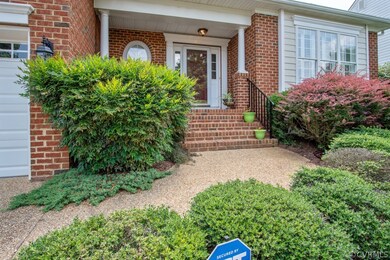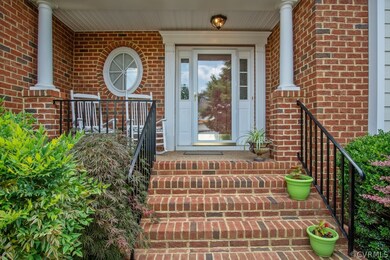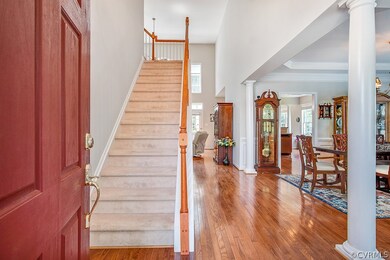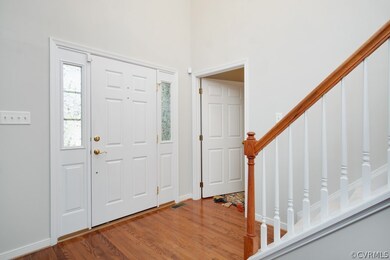
13213 Langford Dr Midlothian, VA 23113
Tarrington NeighborhoodHighlights
- Outdoor Pool
- Clubhouse
- Transitional Architecture
- James River High School Rated A-
- Deck
- Wood Flooring
About This Home
As of July 2019You will love this maintenance free life style in the upscale neighborhood of Tarrington. In this home, you will enjoy several luxury finishes including hardwood floors, triple crown molding, columns, 2-story foyer, and tray ceilings in the dining room. There is a 1st floor master suite with hardwood floors, a huge walk in closet, and bath that includes: double vanity, jetted bath tub, and stand-up shower. And if that is not enough, the spacious kitchen houses stainless appliances, solid surface counter tops and breakfast bar opening up to a sunny breakfast room. The 2 story family room boasts a gas fireplace, and a wall of large windows with electric blinds. On the second level, two great sized bedrooms and a full bath plus a walk in attic. Other highlights include; a two car garage, 1st floor laundry, rear deck with awning, and so much more! Tarrington has beautiful amenities such as a pool, clubhouse, fitness center, sidewalks, and a riverfront park!
Home Details
Home Type
- Single Family
Est. Annual Taxes
- $3,916
Year Built
- Built in 2004
Lot Details
- 9,148 Sq Ft Lot
HOA Fees
- $94 Monthly HOA Fees
Parking
- 2 Car Attached Garage
- Driveway
Home Design
- Transitional Architecture
- Brick Exterior Construction
- Shingle Roof
- Composition Roof
- HardiePlank Type
Interior Spaces
- 2,363 Sq Ft Home
- 1-Story Property
- Wired For Data
- Tray Ceiling
- High Ceiling
- Recessed Lighting
- Gas Fireplace
- French Doors
- Home Security System
Kitchen
- Breakfast Area or Nook
- Electric Cooktop
- Stove
- Microwave
- Dishwasher
- Solid Surface Countertops
- Disposal
Flooring
- Wood
- Carpet
- Ceramic Tile
- Vinyl
Bedrooms and Bathrooms
- 3 Bedrooms
- Double Vanity
Laundry
- Dryer
- Washer
Outdoor Features
- Outdoor Pool
- Deck
- Front Porch
Schools
- Robious Elementary And Middle School
- James River High School
Utilities
- Forced Air Zoned Heating and Cooling System
- Heating System Uses Natural Gas
- Heat Pump System
- Gas Water Heater
- High Speed Internet
- Cable TV Available
Listing and Financial Details
- Tax Lot 33
- Assessor Parcel Number 731-722-99-68-00000
Community Details
Overview
- Tarrington Subdivision
Amenities
- Common Area
- Clubhouse
Recreation
- Community Playground
- Community Pool
Ownership History
Purchase Details
Home Financials for this Owner
Home Financials are based on the most recent Mortgage that was taken out on this home.Purchase Details
Home Financials for this Owner
Home Financials are based on the most recent Mortgage that was taken out on this home.Purchase Details
Purchase Details
Home Financials for this Owner
Home Financials are based on the most recent Mortgage that was taken out on this home.Purchase Details
Home Financials for this Owner
Home Financials are based on the most recent Mortgage that was taken out on this home.Purchase Details
Home Financials for this Owner
Home Financials are based on the most recent Mortgage that was taken out on this home.Similar Homes in Midlothian, VA
Home Values in the Area
Average Home Value in this Area
Purchase History
| Date | Type | Sale Price | Title Company |
|---|---|---|---|
| Warranty Deed | $440,000 | Atlantic Coast Stlmnt Svcs | |
| Warranty Deed | $430,000 | First Title & Escrow Inc | |
| Gift Deed | -- | None Available | |
| Warranty Deed | $400,000 | -- | |
| Warranty Deed | $500,750 | -- | |
| Warranty Deed | $372,173 | -- |
Mortgage History
| Date | Status | Loan Amount | Loan Type |
|---|---|---|---|
| Previous Owner | $50,000 | Credit Line Revolving | |
| Previous Owner | $200,000 | New Conventional | |
| Previous Owner | $180,000 | New Conventional |
Property History
| Date | Event | Price | Change | Sq Ft Price |
|---|---|---|---|---|
| 07/27/2019 07/27/19 | Sold | $440,000 | -2.0% | $186 / Sq Ft |
| 06/12/2019 06/12/19 | Pending | -- | -- | -- |
| 06/04/2019 06/04/19 | For Sale | $449,000 | +4.4% | $190 / Sq Ft |
| 09/05/2018 09/05/18 | Sold | $430,000 | -2.3% | $182 / Sq Ft |
| 07/23/2018 07/23/18 | Pending | -- | -- | -- |
| 06/15/2018 06/15/18 | Price Changed | $439,950 | -2.2% | $186 / Sq Ft |
| 04/20/2018 04/20/18 | For Sale | $449,950 | -- | $190 / Sq Ft |
Tax History Compared to Growth
Tax History
| Year | Tax Paid | Tax Assessment Tax Assessment Total Assessment is a certain percentage of the fair market value that is determined by local assessors to be the total taxable value of land and additions on the property. | Land | Improvement |
|---|---|---|---|---|
| 2025 | $5,537 | $619,300 | $125,000 | $494,300 |
| 2024 | $5,537 | $530,600 | $125,000 | $405,600 |
| 2023 | $4,270 | $469,200 | $122,000 | $347,200 |
| 2022 | $4,246 | $461,500 | $117,000 | $344,500 |
| 2021 | $4,186 | $438,000 | $113,000 | $325,000 |
| 2020 | $4,072 | $428,600 | $113,000 | $315,600 |
| 2019 | $4,009 | $422,000 | $113,000 | $309,000 |
| 2018 | $3,926 | $412,200 | $112,000 | $300,200 |
| 2017 | $3,885 | $399,500 | $112,000 | $287,500 |
| 2016 | $3,835 | $399,500 | $112,000 | $287,500 |
| 2015 | $3,782 | $391,400 | $112,000 | $279,400 |
| 2014 | $3,709 | $383,700 | $112,000 | $271,700 |
Agents Affiliated with this Home
-
Annemarie Hensley

Seller's Agent in 2019
Annemarie Hensley
Compass
(804) 221-4365
36 in this area
234 Total Sales
-
John O'Reilly

Buyer's Agent in 2019
John O'Reilly
Better Homes and Gardens Real Estate Main Street Properties
(804) 398-8537
3 in this area
123 Total Sales
-
Barbara Little
B
Seller's Agent in 2018
Barbara Little
Long & Foster
(804) 350-3695
2 in this area
18 Total Sales
-
Glenda Holloway
G
Buyer's Agent in 2018
Glenda Holloway
Joyner Fine Properties
23 Total Sales
Map
Source: Central Virginia Regional MLS
MLS Number: 1917712
APN: 731-72-29-96-800-000
- 3006 Calcutt Dr
- 13337 Langford Dr
- 13030 River Hills Dr
- 13211 Powderham Ln
- 3330 Handley Rd
- 12931 River Hills Dr
- 13412 Ellerton Ct
- 13509 Raftersridge Ct
- 13518 Kelham Rd
- 4054 Bircham Loop
- 3901 Bircham Loop
- 4307 Wilcot Dr
- 2941 Ellesmere Dr
- 3731 Rivermist Terrace
- 3400 Hemmingstone Ct
- 3007 Westwell Ct
- 2711 Salisbury Rd
- 3628 Seaford Crossing Dr
- 13612 Waterswatch Ct
- 3631 Cannon Ridge Ct
