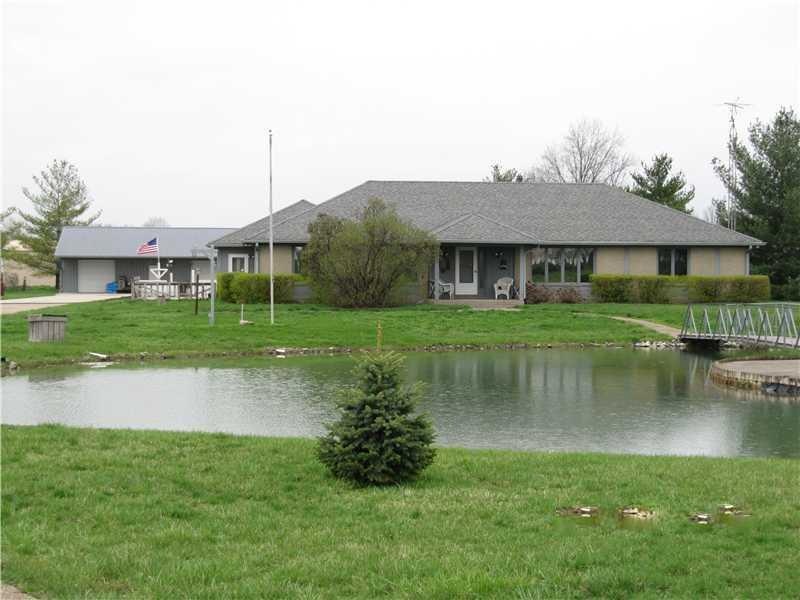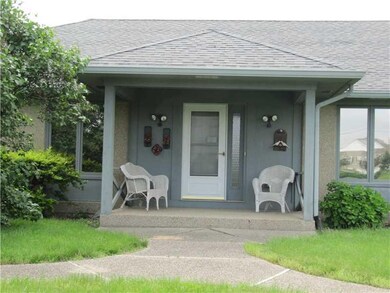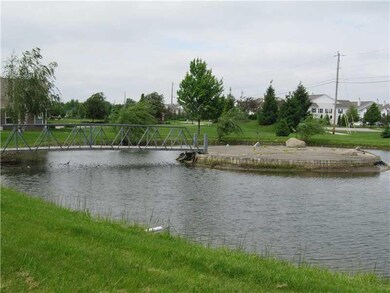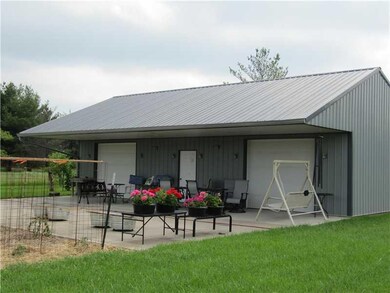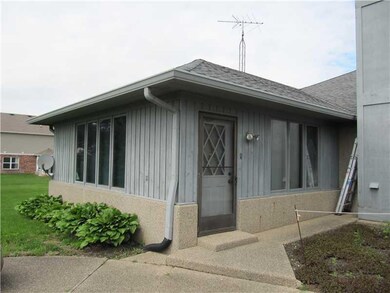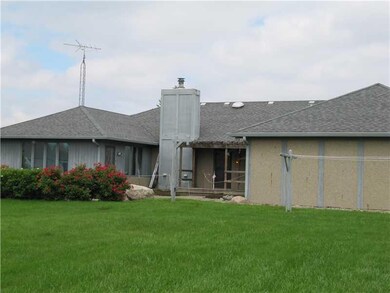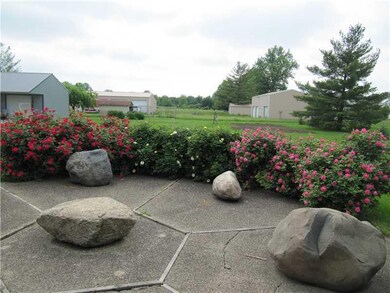
13213 Marilyn Rd Fishers, IN 46038
New Britton NeighborhoodEstimated Value: $426,000 - $584,312
Highlights
- 2 Acre Lot
- 1 Fireplace
- Forced Air Heating and Cooling System
- Sand Creek Elementary School Rated A-
- 1-Story Property
- Garage
About This Home
As of August 2015No covenants or restrictions here! Bring your RV/camper and your boat. There's room for it all! The 44'x 24' detached garage/workshop would be perfect for a hobbyist, woodworker or car enthusiast. The sunroom has its own heat/ac and also a separate entrance from the patio that would be great for a home office. This spacious 2 acres is located in a highly desirable area close to HSE schools and Hamilton Town Center shopping.
Home Details
Home Type
- Single Family
Est. Annual Taxes
- $1,834
Year Built
- Built in 1982
Lot Details
- 2 Acre Lot
Parking
- Garage
Interior Spaces
- 2,622 Sq Ft Home
- 1-Story Property
- 1 Fireplace
Bedrooms and Bathrooms
- 3 Bedrooms
- 3 Full Bathrooms
Utilities
- Forced Air Heating and Cooling System
- Well
- Private Sewer
Listing and Financial Details
- Assessor Parcel Number 291127012001000007
Ownership History
Purchase Details
Home Financials for this Owner
Home Financials are based on the most recent Mortgage that was taken out on this home.Similar Homes in Fishers, IN
Home Values in the Area
Average Home Value in this Area
Purchase History
| Date | Buyer | Sale Price | Title Company |
|---|---|---|---|
| Trumbower Robert | -- | -- |
Mortgage History
| Date | Status | Borrower | Loan Amount |
|---|---|---|---|
| Open | Trumbower Robert | $150,000 | |
| Closed | Trumbower Robert | $221,600 |
Property History
| Date | Event | Price | Change | Sq Ft Price |
|---|---|---|---|---|
| 08/28/2015 08/28/15 | Sold | $277,000 | -4.4% | $106 / Sq Ft |
| 07/30/2015 07/30/15 | Pending | -- | -- | -- |
| 07/07/2015 07/07/15 | For Sale | $289,900 | -- | $111 / Sq Ft |
Tax History Compared to Growth
Tax History
| Year | Tax Paid | Tax Assessment Tax Assessment Total Assessment is a certain percentage of the fair market value that is determined by local assessors to be the total taxable value of land and additions on the property. | Land | Improvement |
|---|---|---|---|---|
| 2024 | $4,720 | $483,000 | $109,600 | $373,400 |
| 2023 | $4,720 | $474,600 | $109,600 | $365,000 |
| 2022 | $4,904 | $449,000 | $109,600 | $339,400 |
| 2021 | $3,797 | $345,300 | $109,600 | $235,700 |
| 2020 | $3,693 | $331,600 | $109,600 | $222,000 |
| 2019 | $3,417 | $306,000 | $83,700 | $222,300 |
| 2018 | $3,530 | $301,600 | $83,700 | $217,900 |
| 2017 | $3,180 | $285,500 | $83,700 | $201,800 |
| 2016 | $3,031 | $273,800 | $83,700 | $190,100 |
| 2014 | $1,800 | $244,100 | $59,800 | $184,300 |
| 2013 | $1,800 | $244,400 | $59,800 | $184,600 |
Agents Affiliated with this Home
-
Julie Edrington

Seller's Agent in 2015
Julie Edrington
CW Realty
(317) 658-3200
1 Total Sale
Map
Source: MIBOR Broker Listing Cooperative®
MLS Number: MBR21363976
APN: 29-11-27-012-001.000-007
- 11763 Igneous Dr
- 12145 Bubbling Brook Dr Unit 600
- 12832 Broncos Dr
- 11849 Traymoore Dr
- 12389 Titans Dr
- 11692 Seven Oaks Dr
- 11872 Traymoore Dr
- 11821 Bills Ave
- 13817 Black Canyon Ct
- 12679 Chargers Ct
- 12552 Majestic Way
- 11716 Whisper Cove Dr
- 11327 Guy St
- 12698 Whisper Way
- 12845 Touchdown Dr
- 13859 Keams Dr
- 11711 Whisper Cove Dr
- 12612 Majestic Way
- 12624 Majestic Way
- 12639 Justice Crossing
- 13213 Marilyn Rd
- 11973 Copper Mines Way
- 11989 Copper Mines Way
- 11959 Copper Mines Way
- 11943 Copper Mines Way
- 11929 Copper Mines Way
- 13203 Marilyn Rd
- 13113 Marilyn Rd
- 13316 Kimberlite Dr
- 13317 Kimberlite Dr
- 11899 Copper Mines Way
- 13329 Kimberlite Dr
- 13313 Smokey Quartz Ln
- 13328 Kimberlite Dr
- 12030 Zircon Ln Unit 400
- 12030 Zircon Ln Unit 300
- 12030 Zircon Ln
- 12030 Zircon Ln Unit 100
- 12030 Zircon Ln Unit 900
- 12030 Zircon Ln Unit 600
