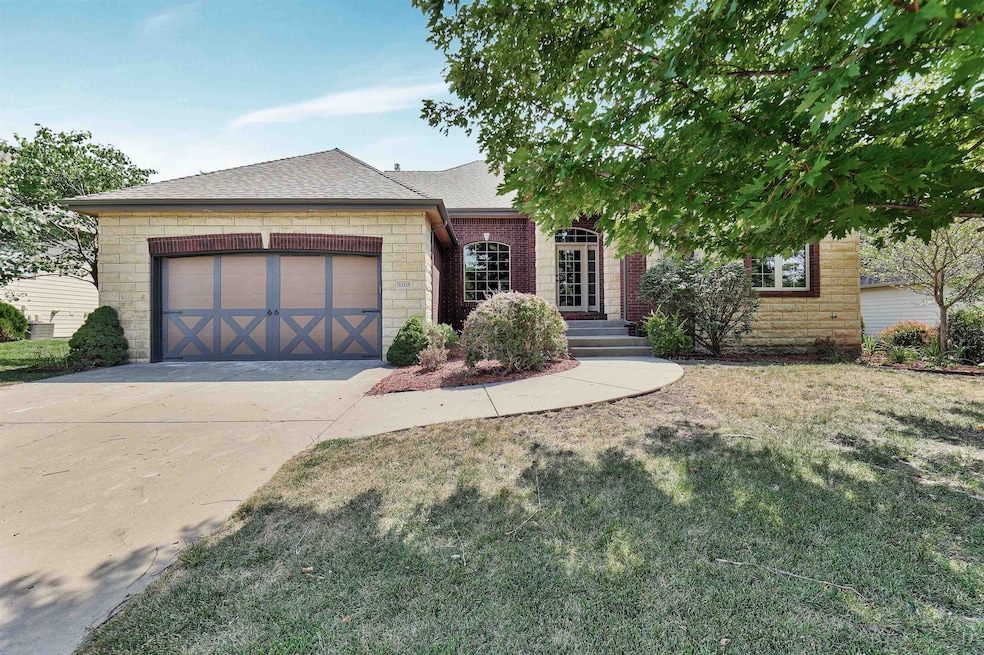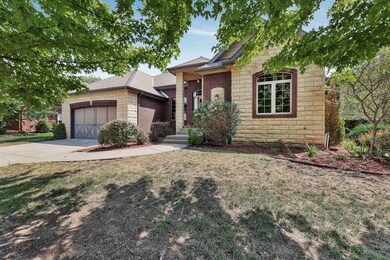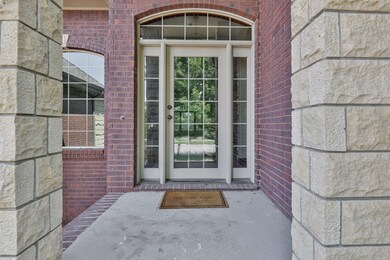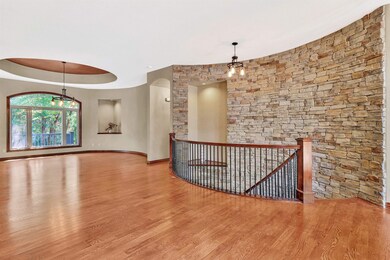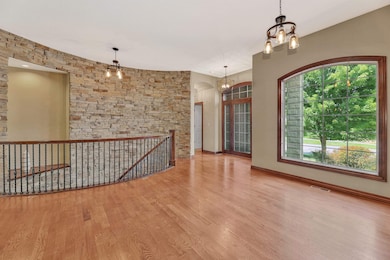
13215 E Camden Chase St Wichita, KS 67228
Highlights
- Community Lake
- Fireplace in Kitchen
- Ranch Style House
- Wheatland Elementary School Rated A
- Deck
- Quartz Countertops
About This Home
As of October 2022This home resides in the very stunning and sought after Hawthrorne community. As you enter the home you are sure to be pleased with the absolutely breathtaking landscaping and brick and stone exterior. The large arch way just adds the icing on the cake. As you enter this home you will be in love with the large open floor concept. From the high ceiling to the beautiful hardwood floors this home has it all! The Kitchen features chef grade appliances and a spacious pantry! The double-sided fireplace can be a great feature to sit around as your eating at the dinner table and as you sit and relax in the living area. All the walls have been freshly painted to flow so effortlessly throughout the entire home. The home also features all brand-new light fixtures as well as a newly fully sheetrock clean tandem 3 car garage. The entertaining is endless in this home! As you go down to the basement you're greeted with a large wet bar as well as a second fireplace. This home is absolutely one you will want to see for yourselves. All information thought to be correct but not guaranteed.
Home Details
Home Type
- Single Family
Est. Annual Taxes
- $5,992
Year Built
- Built in 2005
Lot Details
- 0.3 Acre Lot
HOA Fees
- $50 Monthly HOA Fees
Home Design
- Ranch Style House
- Traditional Architecture
- Frame Construction
- Composition Roof
Interior Spaces
- Wet Bar
- Multiple Fireplaces
- Two Way Fireplace
- Gas Fireplace
- Family Room with Fireplace
- Combination Kitchen and Dining Room
- Laundry on main level
Kitchen
- Breakfast Bar
- Oven or Range
- Dishwasher
- Quartz Countertops
- Disposal
- Fireplace in Kitchen
Bedrooms and Bathrooms
- 4 Bedrooms
- En-Suite Primary Bedroom
- Walk-In Closet
- 3 Full Bathrooms
- Quartz Bathroom Countertops
- Dual Vanity Sinks in Primary Bathroom
- Private Water Closet
- Separate Shower in Primary Bathroom
Finished Basement
- Basement Fills Entire Space Under The House
- Bedroom in Basement
- Finished Basement Bathroom
Parking
- 3 Car Attached Garage
- Tandem Garage
Outdoor Features
- Deck
- Rain Gutters
Schools
- Wheatland Elementary School
- Andover Middle School
- Andover High School
Utilities
- Forced Air Heating and Cooling System
- Heating System Uses Gas
Listing and Financial Details
- Assessor Parcel Number 087-111-02-0-31-05-007.01
Community Details
Overview
- $200 HOA Transfer Fee
- Hawthorne Subdivision
- Community Lake
- Greenbelt
Recreation
- Community Pool
- Jogging Path
Map
Home Values in the Area
Average Home Value in this Area
Property History
| Date | Event | Price | Change | Sq Ft Price |
|---|---|---|---|---|
| 05/01/2025 05/01/25 | For Sale | $575,000 | +16.2% | $153 / Sq Ft |
| 10/07/2022 10/07/22 | Sold | -- | -- | -- |
| 09/26/2022 09/26/22 | Pending | -- | -- | -- |
| 09/03/2022 09/03/22 | For Sale | $495,000 | 0.0% | $132 / Sq Ft |
| 08/16/2022 08/16/22 | Pending | -- | -- | -- |
| 08/09/2022 08/09/22 | For Sale | $495,000 | +10.0% | $132 / Sq Ft |
| 07/07/2022 07/07/22 | Sold | -- | -- | -- |
| 06/15/2022 06/15/22 | Pending | -- | -- | -- |
| 06/09/2022 06/09/22 | For Sale | $450,000 | -- | $120 / Sq Ft |
Tax History
| Year | Tax Paid | Tax Assessment Tax Assessment Total Assessment is a certain percentage of the fair market value that is determined by local assessors to be the total taxable value of land and additions on the property. | Land | Improvement |
|---|---|---|---|---|
| 2023 | $7,590 | $56,420 | $11,098 | $45,322 |
| 2022 | $6,669 | $47,657 | $10,477 | $37,180 |
| 2021 | $6,511 | $45,828 | $9,729 | $36,099 |
| 2020 | $7,030 | $45,828 | $9,729 | $36,099 |
| 2019 | $7,598 | $45,828 | $9,729 | $36,099 |
| 2018 | $7,890 | $47,892 | $8,832 | $39,060 |
| 2017 | $7,889 | $0 | $0 | $0 |
| 2016 | $7,546 | $0 | $0 | $0 |
| 2015 | $7,434 | $0 | $0 | $0 |
| 2014 | $7,378 | $0 | $0 | $0 |
Mortgage History
| Date | Status | Loan Amount | Loan Type |
|---|---|---|---|
| Previous Owner | $32,000 | Unknown | |
| Previous Owner | $300,000 | Unknown |
Deed History
| Date | Type | Sale Price | Title Company |
|---|---|---|---|
| Warranty Deed | -- | Security 1St Title | |
| Warranty Deed | -- | Security 1St Title | |
| Warranty Deed | -- | None Available |
Similar Homes in the area
Source: South Central Kansas MLS
MLS Number: 615387
APN: 111-02-0-31-05-007.01
- 13401 E Mainsgate St
- 2437 N Peckham Ct
- 13623 E Camden Chase St
- 13902 E Ayesbury St
- 12706 E Mainsgate St
- 2433 N 127th Ct E
- 14108 E Mainsgate St
- 2517 N Quincy Cir
- 2727 N Woodridge Ct
- 12313 E Woodspring St
- 12369 E Woodspring Ct
- 12214 E Mainsgate St
- 12407 E 27th Ct N
- 1933 N Burning Tree St
- 14009 E Churchill St
- 12219 E Woodspring St
- 1823 N Peckham Ct
- 14109 E Churchill St
- 2807 N Eagle St
- 1818 N Burning Tree Cir
