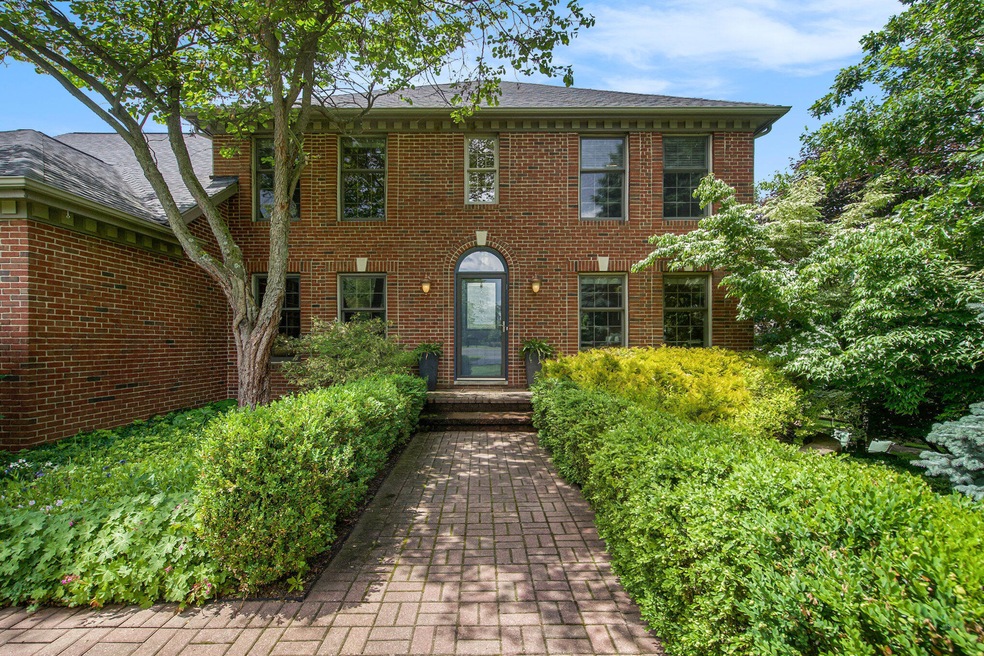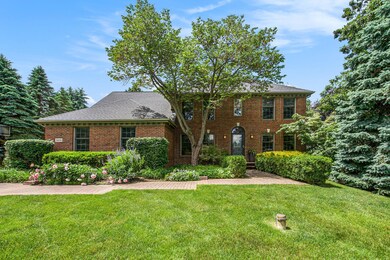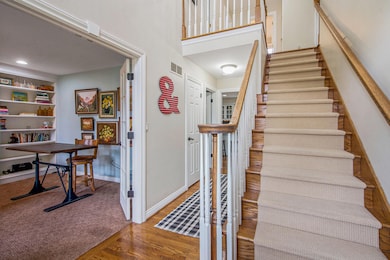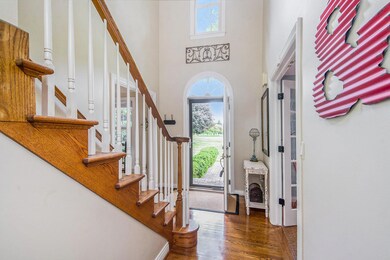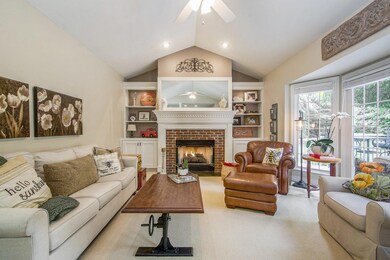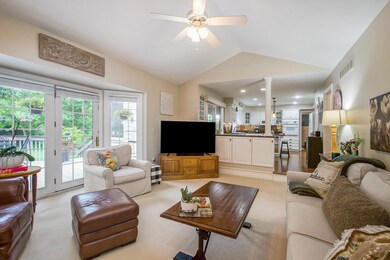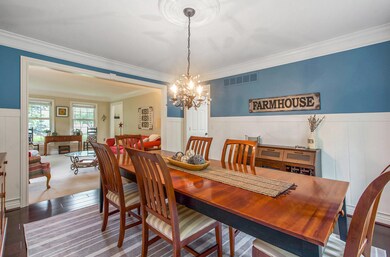
13215 Worthington Ct Chelsea, MI 48118
Highlights
- Spa
- 1.07 Acre Lot
- Recreation Room
- South Meadows Elementary School Rated A-
- Deck
- Traditional Architecture
About This Home
As of June 2024Welcome to Upland Hills, Chelsea's most exclusive neighborhood. This executive estate boasts exceptional curb appeal with prof landscaped grounds evoking a park-like setting. Step inside to a two-story foyer opening into a formal living room. At 2,422 square feet above grade, this residence also features a beautifully finished walkout basement spanning 1,386 square feet, 4 bedrooms including a luxurious master suite, 3.5 bathrooms, and a gourmet kitchen outfitted with granite countertops, a center island, and ceramic backsplash. Additional highlights include hardwood flooring, new premium carpeting, fresh paint & crown molding throughout, a formal dining room, spacious family room, home office & screen porch with gorgeous panoramic views. Easy access to hwys & short com to Ann Arbor Agent is related to Seller.
Last Agent to Sell the Property
The Charles Reinhart Company License #6501343758 Listed on: 05/31/2024

Home Details
Home Type
- Single Family
Est. Annual Taxes
- $8,434
Year Built
- Built in 1994
Lot Details
- 1.07 Acre Lot
- Cul-De-Sac
- Shrub
- Garden
- Property is zoned R-1A, R-1A
HOA Fees
- $42 Monthly HOA Fees
Parking
- 3 Car Attached Garage
- Garage Door Opener
Home Design
- Traditional Architecture
- Brick Exterior Construction
- Shingle Roof
- Asphalt Roof
- HardiePlank Siding
Interior Spaces
- 3,442 Sq Ft Home
- 2-Story Property
- Wet Bar
- Gas Log Fireplace
- Window Treatments
- Window Screens
- Family Room with Fireplace
- Living Room
- Recreation Room
- Screened Porch
Kitchen
- Eat-In Kitchen
- <<OvenToken>>
- Cooktop<<rangeHoodToken>>
- <<microwave>>
- Dishwasher
- Kitchen Island
- Snack Bar or Counter
- Disposal
Flooring
- Wood
- Carpet
- Ceramic Tile
Bedrooms and Bathrooms
- 4 Bedrooms
- En-Suite Bathroom
- <<bathWithWhirlpoolToken>>
Laundry
- Laundry on lower level
- Dryer
- Washer
Finished Basement
- Walk-Out Basement
- Basement Fills Entire Space Under The House
- Sump Pump
Outdoor Features
- Spa
- Deck
Utilities
- Forced Air Heating and Cooling System
- Heating System Uses Natural Gas
- Generator Hookup
- Well
- Natural Gas Water Heater
- Water Softener is Owned
- Septic System
- High Speed Internet
- Cable TV Available
Ownership History
Purchase Details
Home Financials for this Owner
Home Financials are based on the most recent Mortgage that was taken out on this home.Purchase Details
Home Financials for this Owner
Home Financials are based on the most recent Mortgage that was taken out on this home.Purchase Details
Home Financials for this Owner
Home Financials are based on the most recent Mortgage that was taken out on this home.Purchase Details
Home Financials for this Owner
Home Financials are based on the most recent Mortgage that was taken out on this home.Purchase Details
Home Financials for this Owner
Home Financials are based on the most recent Mortgage that was taken out on this home.Purchase Details
Purchase Details
Similar Homes in Chelsea, MI
Home Values in the Area
Average Home Value in this Area
Purchase History
| Date | Type | Sale Price | Title Company |
|---|---|---|---|
| Warranty Deed | $700,000 | Capital Title | |
| Warranty Deed | $485,000 | Liberty Title | |
| Warranty Deed | -- | Fidelity National Title Comp | |
| Warranty Deed | -- | None Available | |
| Warranty Deed | -- | None Available | |
| Warranty Deed | -- | None Available | |
| Warranty Deed | -- | None Available | |
| Warranty Deed | -- | -- | |
| Warranty Deed | -- | -- |
Mortgage History
| Date | Status | Loan Amount | Loan Type |
|---|---|---|---|
| Open | $630,000 | New Conventional | |
| Previous Owner | $53,600 | Future Advance Clause Open End Mortgage | |
| Previous Owner | $388,000 | New Conventional | |
| Previous Owner | $256,000 | Adjustable Rate Mortgage/ARM | |
| Previous Owner | $259,120 | No Value Available | |
| Previous Owner | $260,000 | New Conventional | |
| Previous Owner | $277,000 | Negative Amortization | |
| Previous Owner | $270,000 | Unknown |
Property History
| Date | Event | Price | Change | Sq Ft Price |
|---|---|---|---|---|
| 06/28/2024 06/28/24 | Sold | $700,000 | +0.1% | $203 / Sq Ft |
| 05/31/2024 05/31/24 | For Sale | $699,000 | +44.1% | $203 / Sq Ft |
| 09/30/2016 09/30/16 | Sold | $485,000 | -3.0% | $127 / Sq Ft |
| 09/28/2016 09/28/16 | Pending | -- | -- | -- |
| 06/17/2016 06/17/16 | For Sale | $499,900 | -- | $131 / Sq Ft |
Tax History Compared to Growth
Tax History
| Year | Tax Paid | Tax Assessment Tax Assessment Total Assessment is a certain percentage of the fair market value that is determined by local assessors to be the total taxable value of land and additions on the property. | Land | Improvement |
|---|---|---|---|---|
| 2025 | $8,286 | $298,800 | $0 | $0 |
| 2024 | $2,603 | $293,900 | $0 | $0 |
| 2023 | $2,479 | $254,600 | $0 | $0 |
| 2022 | $8,136 | $255,500 | $0 | $0 |
| 2021 | $7,919 | $218,600 | $0 | $0 |
| 2020 | $7,905 | $217,600 | $0 | $0 |
| 2019 | $7,919 | $242,500 | $242,500 | $0 |
| 2018 | $7,641 | $214,400 | $0 | $0 |
| 2017 | $5,187 | $214,300 | $0 | $0 |
| 2016 | $0 | $164,280 | $0 | $0 |
| 2015 | -- | $163,789 | $0 | $0 |
| 2014 | -- | $158,672 | $0 | $0 |
| 2013 | -- | $158,672 | $0 | $0 |
Agents Affiliated with this Home
-
Debora Helber

Seller's Agent in 2024
Debora Helber
The Charles Reinhart Company
(734) 649-7437
3 in this area
58 Total Sales
-
Daniel DeCapua

Buyer's Agent in 2024
Daniel DeCapua
RE/MAX Michigan
(734) 730-7061
5 in this area
524 Total Sales
-
Richard Taylor

Seller's Agent in 2016
Richard Taylor
The Charles Reinhart Company
(734) 223-5656
5 in this area
192 Total Sales
Map
Source: Southwestern Michigan Association of REALTORS®
MLS Number: 24027276
APN: 07-17-215-003
- 0 Luick Dr Unit 25028691
- 660 Park Lane Rd
- 1332 Auston Ln Unit 49
- 874 Pinecrest Unit 3
- 1321 Saint James Place
- 0 N Freer Rd Unit 25015352
- 725 Knollwood Bend
- 664 Countryside Dr
- 656 Countryside Dr
- 718 Knollwood Bend
- 680 Countryside Dr
- 651 Countryside Dr
- 647 Countryside Dr
- 516 Heritage Farms Blvd
- 516 Heritage Farms Blvd
- 516 Heritage Farms Blvd
- 516 Heritage Farms Blvd
- 516 Heritage Farms Blvd
- 516 Heritage Farms Blvd
- 660 Countryside Dr
