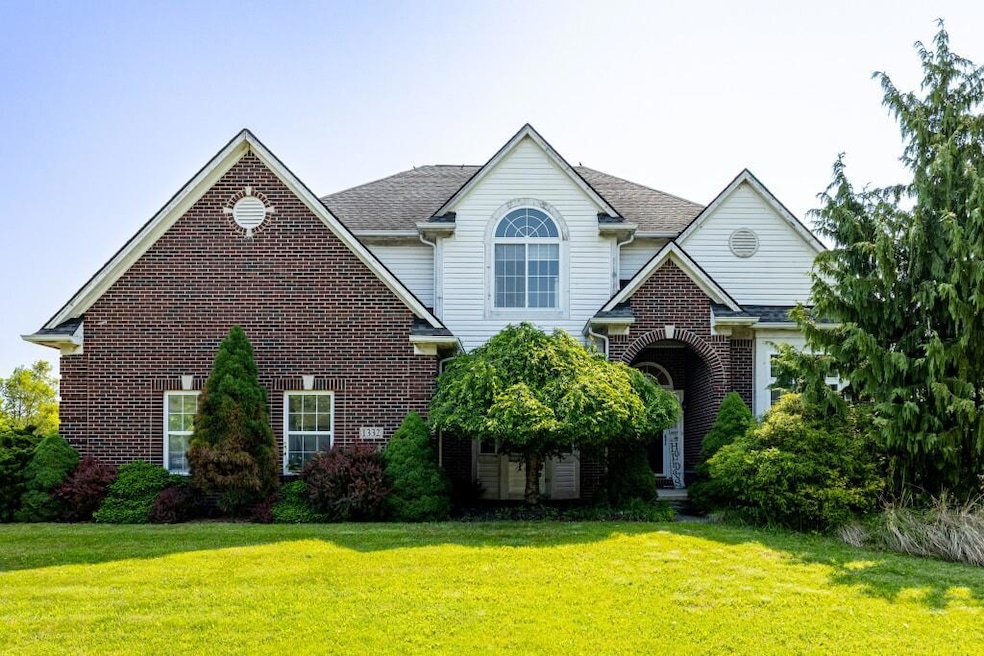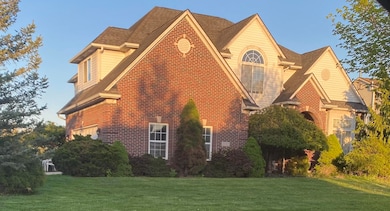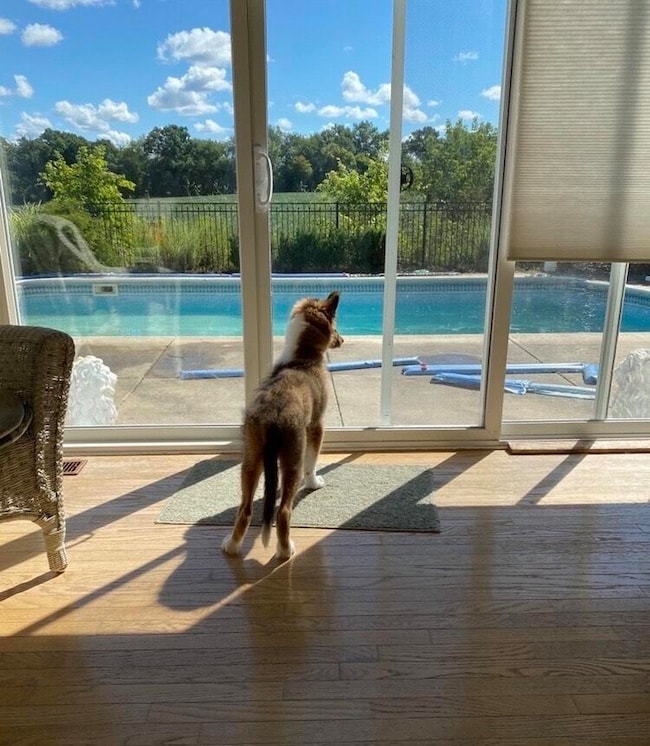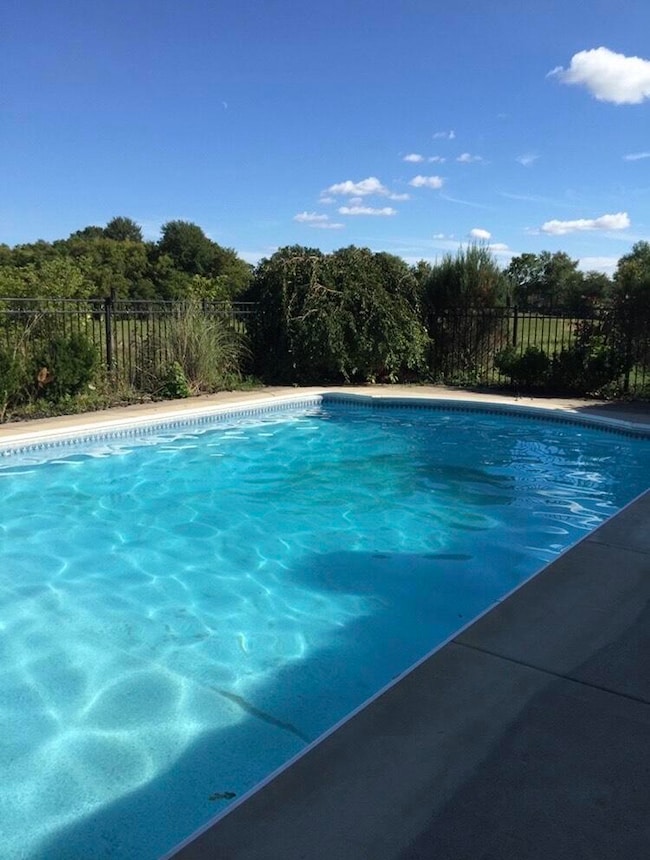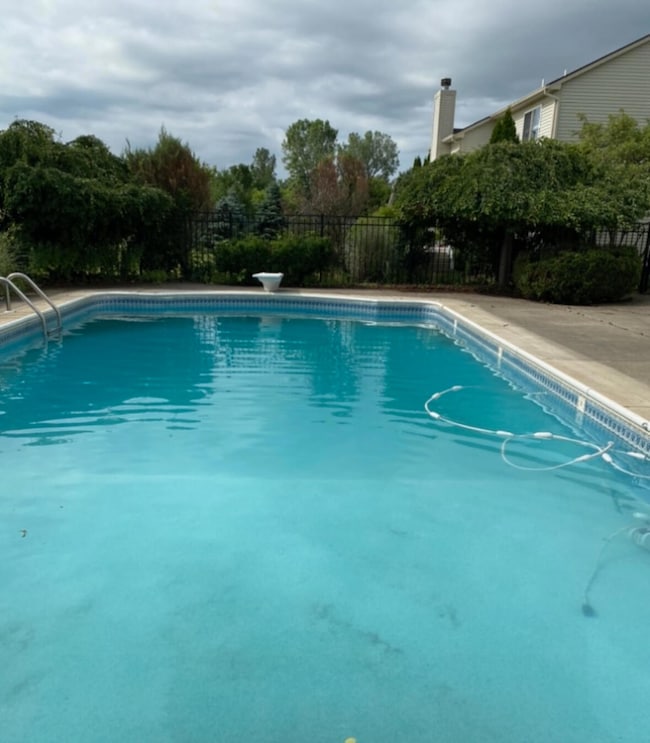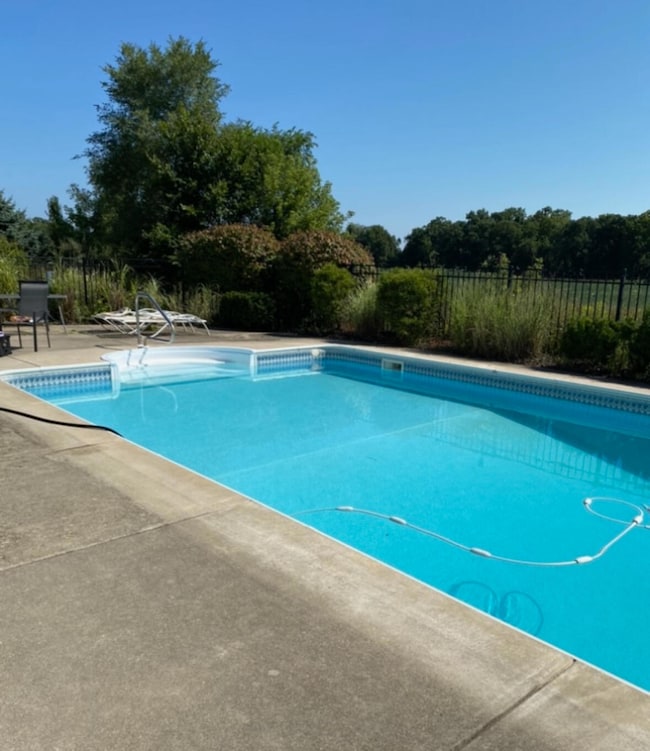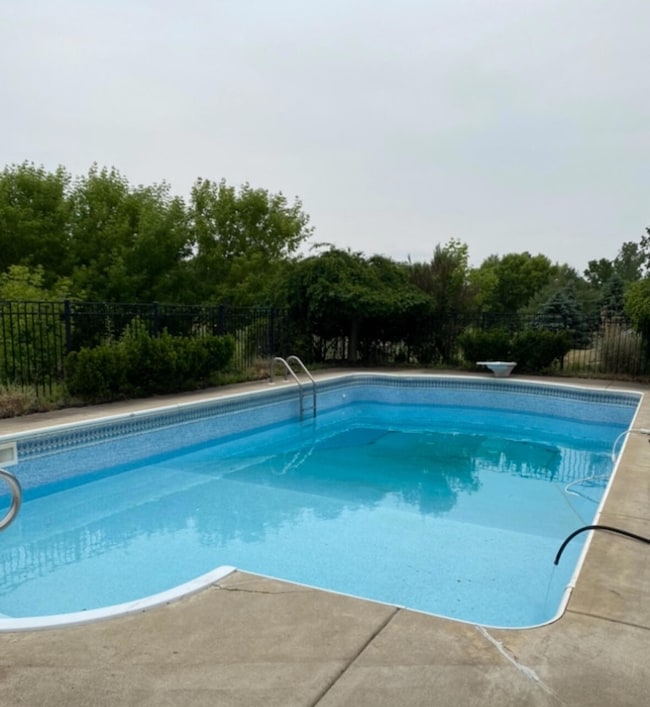
1332 Auston Ln Unit 49 Chelsea, MI 48118
Estimated payment $4,054/month
Highlights
- Above Ground Pool
- Vaulted Ceiling
- Corner Lot: Yes
- South Meadows Elementary School Rated A-
- Wood Flooring
- Water Fountains
About This Home
Enjoy your morning coffee from the beautiful pool overlooking rolling farm land...welcome home to 1332 Auston Lane! One of the only homes in the city of Chelsea with a pool! A one of kind home located in the highly sought after Chelsea Ridge subdivision, lovingly maintained by the original owner. Gorgeous hardwood flooring throughout, vaulted ceilings and natural light envelop you as you step into the open foyer. 4 large bedrooms ( 2 connect to Jack & Jill bathrooms ) and a total of 4.5 bathrooms with just under 3,000 sq ft; an egress window and full bath in the basement await your potential 5th bedroom, this home has so much to offer!
Home Details
Home Type
- Single Family
Est. Annual Taxes
- $8,770
Year Built
- Built in 2002
Lot Details
- 0.29 Acre Lot
- Wrought Iron Fence
- Shrub
- Corner Lot: Yes
- Property is zoned RS1 SIN, RS1 SIN
Parking
- 2.5 Car Attached Garage
Home Design
- Brick Exterior Construction
- Shingle Roof
- Vinyl Siding
Interior Spaces
- 2,950 Sq Ft Home
- 2-Story Property
- Vaulted Ceiling
- Ceiling Fan
- Gas Log Fireplace
- Insulated Windows
- Window Treatments
- Family Room with Fireplace
- Living Room
- Dining Room with Fireplace
- Basement Fills Entire Space Under The House
Kitchen
- Breakfast Area or Nook
- <<OvenToken>>
- Range<<rangeHoodToken>>
- Dishwasher
- Disposal
Flooring
- Wood
- Carpet
Bedrooms and Bathrooms
- 4 Bedrooms
Laundry
- Laundry on main level
- Dryer
- Washer
Outdoor Features
- Above Ground Pool
- Patio
- Water Fountains
Utilities
- Forced Air Heating and Cooling System
- Heating System Uses Natural Gas
- Natural Gas Water Heater
- High Speed Internet
- Phone Available
Community Details
- No Home Owners Association
- Association Phone (248) 730-0998
- Built by Cook Properties
- Chelsea Ridge Condo Subdivision
Map
Home Values in the Area
Average Home Value in this Area
Tax History
| Year | Tax Paid | Tax Assessment Tax Assessment Total Assessment is a certain percentage of the fair market value that is determined by local assessors to be the total taxable value of land and additions on the property. | Land | Improvement |
|---|---|---|---|---|
| 2025 | $7,944 | $247,800 | $0 | $0 |
| 2024 | $8,149 | $236,400 | $0 | $0 |
| 2023 | $8,149 | $204,800 | $0 | $0 |
| 2022 | $7,167 | $192,700 | $0 | $0 |
| 2021 | $7,611 | $197,700 | $0 | $0 |
| 2020 | $7,516 | $182,800 | $0 | $0 |
| 2019 | $7,338 | $176,300 | $176,300 | $0 |
| 2018 | $7,115 | $161,700 | $0 | $0 |
| 2017 | $0 | $162,300 | $0 | $0 |
| 2016 | $0 | $141,981 | $0 | $0 |
| 2015 | -- | $141,557 | $0 | $0 |
| 2014 | -- | $137,134 | $0 | $0 |
| 2013 | -- | $137,134 | $0 | $0 |
Property History
| Date | Event | Price | Change | Sq Ft Price |
|---|---|---|---|---|
| 07/17/2025 07/17/25 | For Sale | $579,000 | -3.5% | $193 / Sq Ft |
| 06/12/2025 06/12/25 | For Sale | $599,900 | -- | $203 / Sq Ft |
Purchase History
| Date | Type | Sale Price | Title Company |
|---|---|---|---|
| Interfamily Deed Transfer | -- | None Available | |
| Interfamily Deed Transfer | -- | Michigan Bankers Title Of Mi | |
| Warranty Deed | $342,315 | Liberty Title Agency | |
| Warranty Deed | -- | Liberty Title Co | |
| Warranty Deed | -- | Liberty Title Company |
Mortgage History
| Date | Status | Loan Amount | Loan Type |
|---|---|---|---|
| Open | $26,174 | Future Advance Clause Open End Mortgage | |
| Closed | $214,638 | New Conventional | |
| Closed | $316,000 | Unknown | |
| Closed | $301,500 | Unknown | |
| Closed | $273,852 | Unknown | |
| Previous Owner | $8,000,000 | Construction |
Similar Homes in Chelsea, MI
Source: Southwestern Michigan Association of REALTORS®
MLS Number: 25027661
APN: 07-07-135-049
- 1321 Saint James Place
- 0 N Freer Rd Unit 25015352
- 660 Countryside Dr
- 725 Knollwood Bend
- 664 Countryside Dr
- 656 Countryside Dr
- 718 Knollwood Bend
- 680 Countryside Dr
- 651 Countryside Dr
- 647 Countryside Dr
- 516 Heritage Farms Blvd
- 516 Heritage Farms Blvd
- 516 Heritage Farms Blvd
- 516 Heritage Farms Blvd
- 516 Heritage Farms Blvd
- 516 Heritage Farms Blvd
- 664 Swift Creek Dr
- 657 Swift Creek Dr
- 440 Shiloh Dr Unit 25
- 247 Harrison St
- 107 1/2 N Main St
- 401 Glazier Rd
- 9268 Hemlock Ln
- 9153 Dogwood Ln
- 621 Woodland Dr
- 9088 W Liberty Rd
- 2230 Melbourne Ave
- 4107 Inverness St
- 4519 Inverness St Unit 48
- 305 Timberland Dr
- 6370 Avalon Way
- 278 Springview St
- 6301 Park Rd Unit Luxury in the Country
- 5974 Versailles Ave E
- 11134 Patterson Lake Dr
- 5841 Lafayette Ln
- 5535 Arbor Chase Dr Unit 30
- 5643 Arbor Chase Dr
- 251 Cloverleaf Ct
- 9404 Mcgregor Rd
