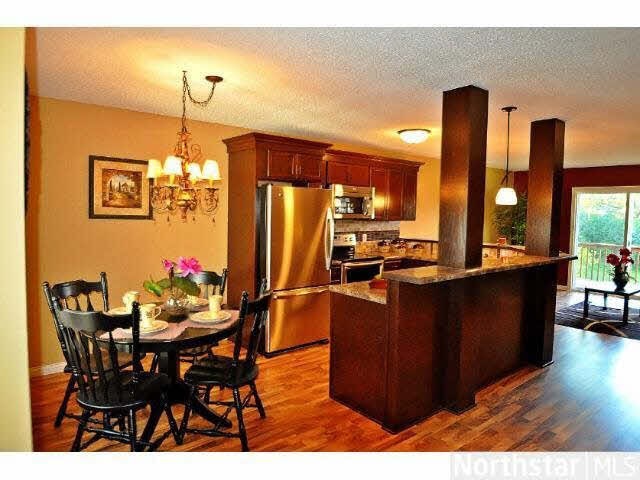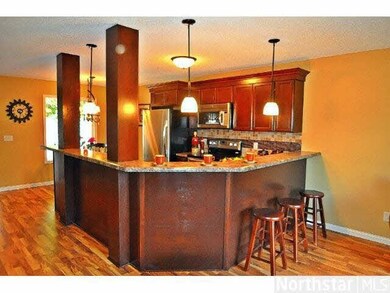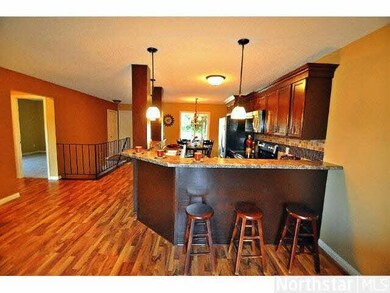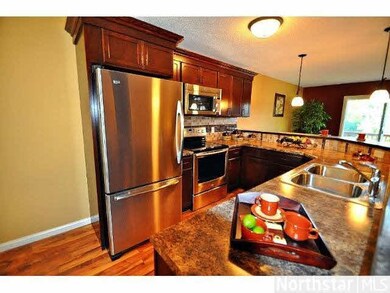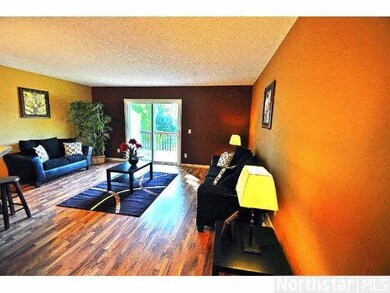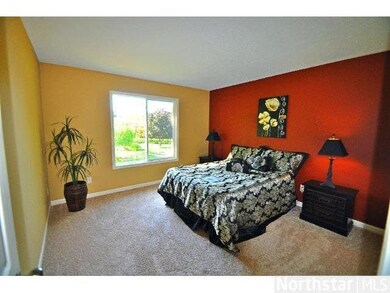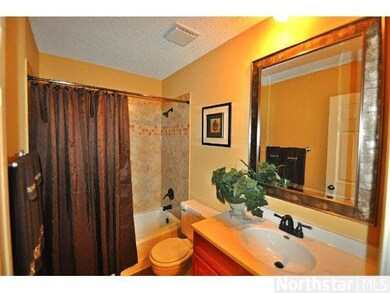
13216 James Ave S Burnsville, MN 55337
Estimated Value: $277,000 - $322,231
Highlights
- Deck
- 2 Car Attached Garage
- Patio
- Fireplace
- Eat-In Kitchen
- 4-minute walk to Vista View Park
About This Home
As of November 2013Beautifully renovated throughout 3 BR+Office TH in quiet neighborhood.New flooring,windows,doors,kitchen, SS Appl,BAs, tile,carpet.Open floor plan,deck,walkout Lower Level to Patio& large,scenic lot.Great location!No HOA!Perfect for first time buyers!
Last Agent to Sell the Property
Alla Penkert
Swift Realty.Com Listed on: 09/27/2013
Last Buyer's Agent
Mark Rotzenberg
Greater Midwest Realty
Home Details
Home Type
- Single Family
Est. Annual Taxes
- $1,584
Year Built
- Built in 1979
Lot Details
- 8,712 Sq Ft Lot
- Landscaped with Trees
Parking
- 2 Car Attached Garage
Home Design
- Asphalt Shingled Roof
- Concrete Fiber Board Siding
Interior Spaces
- Ceiling Fan
- Fireplace
- Combination Kitchen and Dining Room
- Tile Flooring
- Washer and Dryer Hookup
Kitchen
- Eat-In Kitchen
- Range
- Microwave
- Dishwasher
Bedrooms and Bathrooms
- 3 Bedrooms
- Bathroom on Main Level
Basement
- Walk-Out Basement
- Basement Window Egress
Outdoor Features
- Deck
- Patio
Utilities
- Forced Air Heating and Cooling System
Listing and Financial Details
- Assessor Parcel Number 021855002090
Ownership History
Purchase Details
Home Financials for this Owner
Home Financials are based on the most recent Mortgage that was taken out on this home.Purchase Details
Home Financials for this Owner
Home Financials are based on the most recent Mortgage that was taken out on this home.Purchase Details
Home Financials for this Owner
Home Financials are based on the most recent Mortgage that was taken out on this home.Purchase Details
Home Financials for this Owner
Home Financials are based on the most recent Mortgage that was taken out on this home.Purchase Details
Purchase Details
Similar Homes in the area
Home Values in the Area
Average Home Value in this Area
Purchase History
| Date | Buyer | Sale Price | Title Company |
|---|---|---|---|
| Madsen Tara | $320,000 | Edgewater Title Group Llc | |
| Kugland Hilary D | $226,000 | Titlesmart Inc | |
| Jacob Jen | $182,000 | Liberty Title Inc | |
| Nighborhood Rehabilitation Llc | -- | Signature Title Midwest Serv | |
| -- | $102,500 | -- | |
| Federal National Mortgage Association | -- | None Available | |
| Bank Of America National Association | $76,530 | None Available | |
| Madsen Tara Tara | $320,000 | -- |
Mortgage History
| Date | Status | Borrower | Loan Amount |
|---|---|---|---|
| Open | Madsen Tara | $297,600 | |
| Previous Owner | Kugland Hilary D | $7,000 | |
| Previous Owner | Kugland Hilary D | $219,200 | |
| Previous Owner | Jacob Jen | $176,540 | |
| Closed | Madsen Tara Tara | $310,400 |
Property History
| Date | Event | Price | Change | Sq Ft Price |
|---|---|---|---|---|
| 11/08/2013 11/08/13 | Sold | $182,000 | -1.6% | $93 / Sq Ft |
| 10/25/2013 10/25/13 | Pending | -- | -- | -- |
| 09/27/2013 09/27/13 | For Sale | $184,900 | +80.4% | $94 / Sq Ft |
| 06/26/2013 06/26/13 | Sold | $102,500 | +15.3% | $59 / Sq Ft |
| 06/07/2013 06/07/13 | Pending | -- | -- | -- |
| 03/12/2013 03/12/13 | For Sale | $88,900 | -- | $51 / Sq Ft |
Tax History Compared to Growth
Tax History
| Year | Tax Paid | Tax Assessment Tax Assessment Total Assessment is a certain percentage of the fair market value that is determined by local assessors to be the total taxable value of land and additions on the property. | Land | Improvement |
|---|---|---|---|---|
| 2023 | $2,648 | $262,200 | $45,500 | $216,700 |
| 2022 | $2,206 | $269,400 | $45,400 | $224,000 |
| 2021 | $2,208 | $219,300 | $39,400 | $179,900 |
| 2020 | $2,130 | $209,200 | $37,600 | $171,600 |
| 2019 | $2,096 | $196,100 | $35,800 | $160,300 |
| 2018 | $1,913 | $185,100 | $34,100 | $151,000 |
| 2017 | $1,858 | $166,700 | $32,400 | $134,300 |
| 2016 | $1,879 | $149,300 | $30,900 | $118,400 |
| 2015 | $1,499 | $120,156 | $24,963 | $95,193 |
| 2014 | -- | $109,910 | $23,936 | $85,974 |
| 2013 | -- | $102,934 | $21,611 | $81,323 |
Agents Affiliated with this Home
-
J
Seller's Agent in 2013
Jeff Anderson
RE/MAX
-
A
Seller's Agent in 2013
Alla Penkert
Swift Realty.Com
-
M
Buyer's Agent in 2013
Mark Rotzenberg
Greater Midwest Realty
Map
Source: REALTOR® Association of Southern Minnesota
MLS Number: 4538555
APN: 02-18550-02-090
- 1876 W Burnsville Pkwy
- 13241 Humboldt Ave S
- 1900 Manor Dr
- 13622 Knox Dr
- 700 Knob Hill Rd
- 13713 James Ave S
- 2401 Brookview Dr
- 13701 E Wellington Crescent
- 400 Hemlock Dr
- 13100 Thomas Ave S
- 13025 Upton Ave S
- 1713 James Place
- XXXX Woodhill Rd
- 2121 Old County Road 34 Place
- 1413 W 140th St
- 1709 W 140th St
- 1635 W 140th St
- 1717 W 140th St
- 2713 Brookview Dr
- 154 Woodland Dr
- 13216 James Ave S
- 13214 James Ave S
- 13218 James Ave S
- 13212 James Ave S
- 13220 James Ave S
- 1700 Lacota Ln
- 13210 James Ave S
- 1702 Lacota Ln
- 13222 James Ave S
- 1704 Lacota Ln
- 13225 James Ave S
- 13221 James Ave S
- 13229 James Ave S
- 1706 Lacota Ln
- 13217 James Ave S
- 13233 James Ave S
- 13204 James Ave S
- 13213 James Ave S
- 13236 Irving Ave S
- 13202 James Ave S
