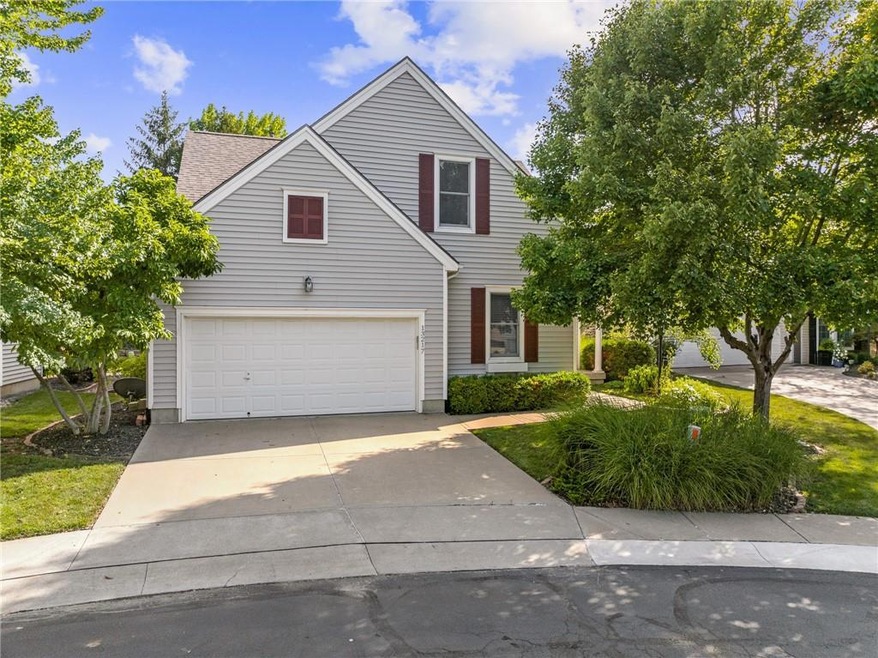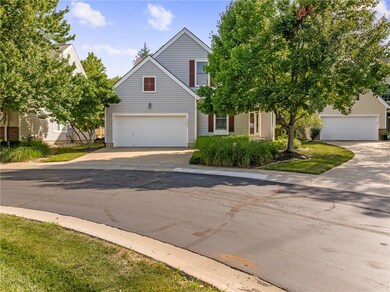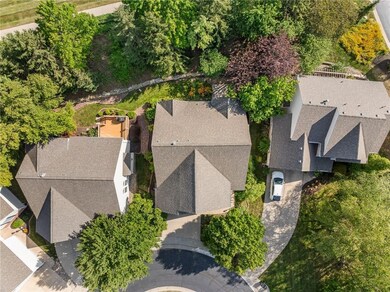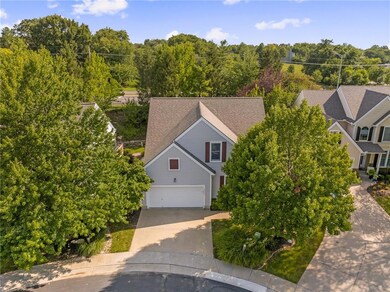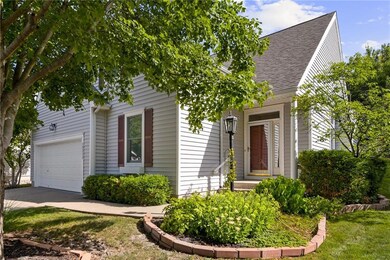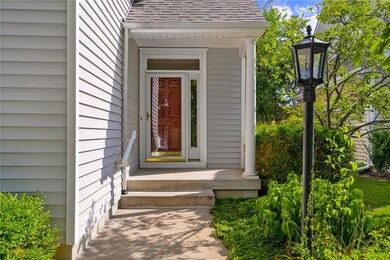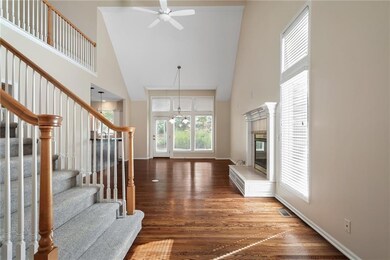
13217 W 126th Place Overland Park, KS 66213
Nottingham NeighborhoodHighlights
- Vaulted Ceiling
- Traditional Architecture
- Main Floor Primary Bedroom
- Pleasant Ridge Elementary School Rated A-
- Wood Flooring
- Loft
About This Home
As of August 2024Welcome to Highland Village ~ a quiet maintenance provided community conveniently located at 127th & Pflumm, a perfect location! ~ this one-owner well maintained villa is ready for a new owner! RARE hard to find a stand-alone villa! Popular floor plan includes 2 bedrooms on the main level, plus a loft & 2 more bedrooms upstairs. All the work's done, just move right in! NEW roof in April 2024, NEW interior paint throughout in 2023, NEW carpet installed throughout just last week! Vinyl siding on the exterior plus manicured landscaping all around! The maintenance provided options include = snow removal, sprinklers, lawn care, etc. Soaring ceilings on the main level with cozy gas fireplace, shiny hardwoods greet you into the sunny breakfast room & spacious kitchen. Full unfinished basement for future expansion. Don't miss this great opportunity at such a valuable price tag for the location!
Last Agent to Sell the Property
ReeceNichols -Johnson County West Brokerage Phone: 913-980-2965 License #SP00222678

Co-Listed By
ReeceNichols -Johnson County West Brokerage Phone: 913-980-2965 License #BR00015316
Home Details
Home Type
- Single Family
Est. Annual Taxes
- $4,985
Year Built
- Built in 2001
Lot Details
- 1,874 Sq Ft Lot
- Paved or Partially Paved Lot
- Level Lot
- Sprinkler System
- Many Trees
HOA Fees
- $265 Monthly HOA Fees
Parking
- 2 Car Attached Garage
- Inside Entrance
- Front Facing Garage
- Garage Door Opener
Home Design
- Traditional Architecture
- Frame Construction
- Composition Roof
- Vinyl Siding
Interior Spaces
- 2,318 Sq Ft Home
- 1.5-Story Property
- Vaulted Ceiling
- Ceiling Fan
- Fireplace With Gas Starter
- Entryway
- Family Room Downstairs
- Living Room with Fireplace
- Breakfast Room
- Formal Dining Room
- Loft
- Basement Fills Entire Space Under The House
Kitchen
- Eat-In Kitchen
- Built-In Electric Oven
- Dishwasher
- Wood Stained Kitchen Cabinets
- Disposal
Flooring
- Wood
- Carpet
- Tile
Bedrooms and Bathrooms
- 4 Bedrooms
- Primary Bedroom on Main
- Walk-In Closet
- 3 Full Bathrooms
Laundry
- Laundry Room
- Washer
Schools
- Pleasant Ridge Elementary School
- Olathe East High School
Additional Features
- City Lot
- Forced Air Heating and Cooling System
Listing and Financial Details
- Assessor Parcel Number NP31530000-0U53
- $0 special tax assessment
Community Details
Overview
- Association fees include lawn service, snow removal
- Highland Village Subdivision
Recreation
- Trails
Ownership History
Purchase Details
Home Financials for this Owner
Home Financials are based on the most recent Mortgage that was taken out on this home.Purchase Details
Home Financials for this Owner
Home Financials are based on the most recent Mortgage that was taken out on this home.Purchase Details
Home Financials for this Owner
Home Financials are based on the most recent Mortgage that was taken out on this home.Map
Similar Homes in the area
Home Values in the Area
Average Home Value in this Area
Purchase History
| Date | Type | Sale Price | Title Company |
|---|---|---|---|
| Warranty Deed | -- | Security 1St Title | |
| Interfamily Deed Transfer | -- | Stewart Title | |
| Corporate Deed | -- | Stewart Title | |
| Warranty Deed | -- | Security Land Title Company |
Mortgage History
| Date | Status | Loan Amount | Loan Type |
|---|---|---|---|
| Previous Owner | $85,000 | No Value Available | |
| Previous Owner | $181,000 | Construction |
Property History
| Date | Event | Price | Change | Sq Ft Price |
|---|---|---|---|---|
| 08/19/2024 08/19/24 | Sold | -- | -- | -- |
| 08/14/2024 08/14/24 | For Sale | $445,000 | 0.0% | $192 / Sq Ft |
| 08/06/2024 08/06/24 | Pending | -- | -- | -- |
| 08/02/2024 08/02/24 | For Sale | $445,000 | -- | $192 / Sq Ft |
Tax History
| Year | Tax Paid | Tax Assessment Tax Assessment Total Assessment is a certain percentage of the fair market value that is determined by local assessors to be the total taxable value of land and additions on the property. | Land | Improvement |
|---|---|---|---|---|
| 2024 | $5,070 | $46,656 | $7,452 | $39,204 |
| 2023 | $4,985 | $45,023 | $7,452 | $37,571 |
| 2022 | $4,938 | $43,631 | $6,210 | $37,421 |
| 2021 | $4,421 | $37,226 | $5,175 | $32,051 |
| 2020 | $4,303 | $36,202 | $5,175 | $31,027 |
| 2019 | $4,166 | $34,799 | $4,600 | $30,199 |
| 2018 | $3,940 | $32,660 | $4,600 | $28,060 |
| 2017 | $3,712 | $30,533 | $4,255 | $26,278 |
| 2016 | $3,623 | $30,544 | $4,255 | $26,289 |
| 2015 | $3,376 | $28,750 | $4,255 | $24,495 |
| 2013 | -- | $23,541 | $4,255 | $19,286 |
Source: Heartland MLS
MLS Number: 2497265
APN: NP31530000-0U53
- 12604 Hauser St
- 13440 W 126th Terrace
- 13116 W 126th St
- 12705 W 126th St
- 12337 Gillette St
- 13106 W 125th Terrace
- 12325 Noland St
- 12313 W 126th St
- 12848 S Rene St
- 12927 S Widmer St
- 12808 Century St
- 12844 Haskins St
- 12310 W 125th Terrace
- 12417 Long St
- 12234 Gillette St
- 12220 Rosehill Rd
- 12860 Bradshaw St
- 12205 Haskins St
- 13404 W 130th St
- 12835 Century St
