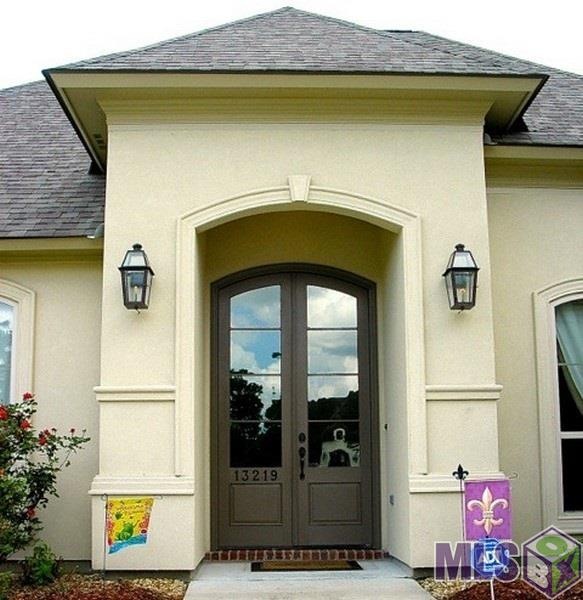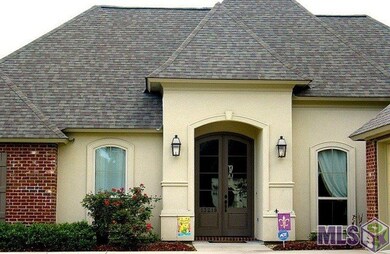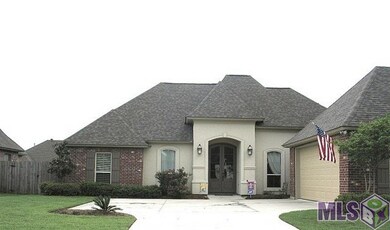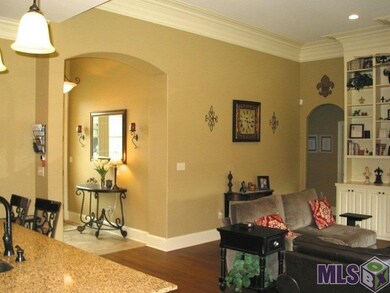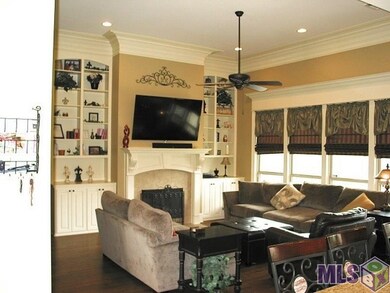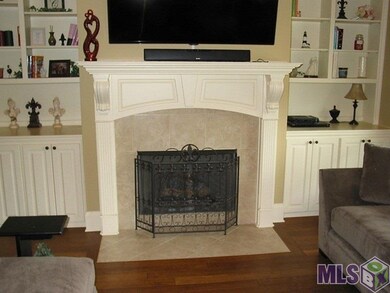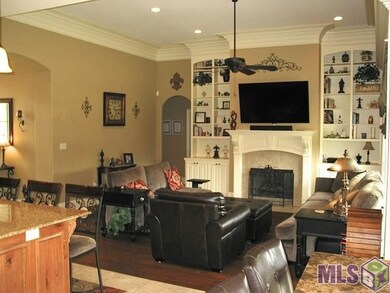
13219 Moss Pointe Dr Geismar, LA 70734
Geismar NeighborhoodHighlights
- Nearby Water Access
- French Architecture
- Granite Countertops
- Spanish Lake Primary School Rated A
- Wood Flooring
- Home Office
About This Home
As of June 2015Beautifully landscaped 4 bedroom home with office, open and split floor plan. As you enter this home you will be greeted by a large foyer, 12 ft ceilings, gorgeous hand scraped wood floors, and triple+ crown molding. Living room has built-ins, fantastic fireplace & mantel, and a large wall of windows overlooking the stone patio. Kitchen comes complete with cypress cabinets, slab granite countertops, gas stove, stainless steel appliances, and walk-in pantry. Large master bedroom has triple crown molding & tray cut ceiling. Master bath is spacious with a jetted tub, separate shower, two sinks and a huge walk-in closet. Additional bathrooms have slab granite countertops and fantastic storage, built-ins in most closets, ceiling fans throughout, and so much more. Call today for you private showing.
Last Agent to Sell the Property
Stephanie Pousson
Coldwell Banker ONE License #0912124856 Listed on: 04/08/2015

Home Details
Home Type
- Single Family
Est. Annual Taxes
- $2,093
Year Built
- Built in 2012
Lot Details
- Lot Dimensions are 75x140
- Property is Fully Fenced
- Wood Fence
- Landscaped
- Level Lot
HOA Fees
- $40 Monthly HOA Fees
Home Design
- French Architecture
- Slab Foundation
- Architectural Shingle Roof
- Stucco
Interior Spaces
- 2,128 Sq Ft Home
- 1-Story Property
- Built-in Bookshelves
- Crown Molding
- Tray Ceiling
- Ceiling height of 9 feet or more
- Ceiling Fan
- Ventless Fireplace
- Gas Log Fireplace
- Living Room
- Formal Dining Room
- Home Office
- Attic Access Panel
- Home Security System
Kitchen
- Built-In Self-Cleaning Oven
- Gas Oven
- Gas Cooktop
- Microwave
- Dishwasher
- Kitchen Island
- Granite Countertops
- Disposal
Flooring
- Wood
- Ceramic Tile
Bedrooms and Bathrooms
- 4 Bedrooms
- En-Suite Primary Bedroom
- Walk-In Closet
Laundry
- Laundry in unit
- Electric Dryer Hookup
Parking
- Attached Garage
- Garage Door Opener
Outdoor Features
- Nearby Water Access
- Covered patio or porch
- Shed
Location
- Mineral Rights
Utilities
- Central Heating and Cooling System
- Heating System Uses Gas
- Cable TV Available
Similar Homes in Geismar, LA
Home Values in the Area
Average Home Value in this Area
Mortgage History
| Date | Status | Loan Amount | Loan Type |
|---|---|---|---|
| Closed | $271,200 | New Conventional |
Property History
| Date | Event | Price | Change | Sq Ft Price |
|---|---|---|---|---|
| 06/22/2015 06/22/15 | Sold | -- | -- | -- |
| 05/10/2015 05/10/15 | Pending | -- | -- | -- |
| 04/08/2015 04/08/15 | For Sale | $315,000 | +8.7% | $148 / Sq Ft |
| 07/13/2012 07/13/12 | Sold | -- | -- | -- |
| 05/21/2012 05/21/12 | Pending | -- | -- | -- |
| 03/02/2012 03/02/12 | For Sale | $289,900 | -- | $136 / Sq Ft |
Tax History Compared to Growth
Tax History
| Year | Tax Paid | Tax Assessment Tax Assessment Total Assessment is a certain percentage of the fair market value that is determined by local assessors to be the total taxable value of land and additions on the property. | Land | Improvement |
|---|---|---|---|---|
| 2024 | $2,093 | $28,040 | $6,800 | $21,240 |
| 2023 | $2,098 | $28,040 | $6,800 | $21,240 |
| 2022 | $2,865 | $28,040 | $6,800 | $21,240 |
| 2021 | $2,864 | $28,040 | $6,800 | $21,240 |
| 2020 | $2,880 | $28,040 | $6,800 | $21,240 |
| 2019 | $2,896 | $28,040 | $6,800 | $21,240 |
| 2018 | $2,863 | $21,240 | $0 | $21,240 |
| 2017 | $2,863 | $21,240 | $0 | $21,240 |
| 2015 | $2,886 | $21,330 | $0 | $21,330 |
| 2014 | $2,885 | $28,130 | $6,800 | $21,330 |
Agents Affiliated with this Home
-
S
Seller's Agent in 2015
Stephanie Pousson
Coldwell Banker ONE
-
Maria Thorn

Buyer's Agent in 2015
Maria Thorn
eXp Realty
(225) 933-9542
17 in this area
225 Total Sales
-
Aimee Norton

Buyer Co-Listing Agent in 2015
Aimee Norton
eXp Realty
(225) 229-0406
5 in this area
64 Total Sales
-
Cheryl Leatherwood

Seller's Agent in 2012
Cheryl Leatherwood
RE/MAX
(225) 603-4453
32 in this area
189 Total Sales
Map
Source: Greater Baton Rouge Association of REALTORS®
MLS Number: 2015004717
APN: 20026-086
- 36212 Cypress Way
- 13232 Dutchtown Lakes Dr
- 13163 Moss Pointe Dr
- 13206 Oakbourne Ave
- 36149 Belle Parc Ave
- 13321 Belle Reine Dr
- 13276 Belle Reine Dr
- 36146 Belle Parc Ave
- 13120 Oakbourne Ave
- 36259 Belle Parc Ave
- 36234 Belle Parc Ave
- 36265 Belle Parc Ave
- 13105 Oakbourne Ave
- 13054 Oakbourne Ave
- 36283 Bluff Heritage Ave
- 36267 Bluff Heritage Ave
- 12484 Legacy Hills Dr
- 13020 Bluff Rd
- 36397 Belle Savanne Ave
- 13579 Bluff Point Dr
