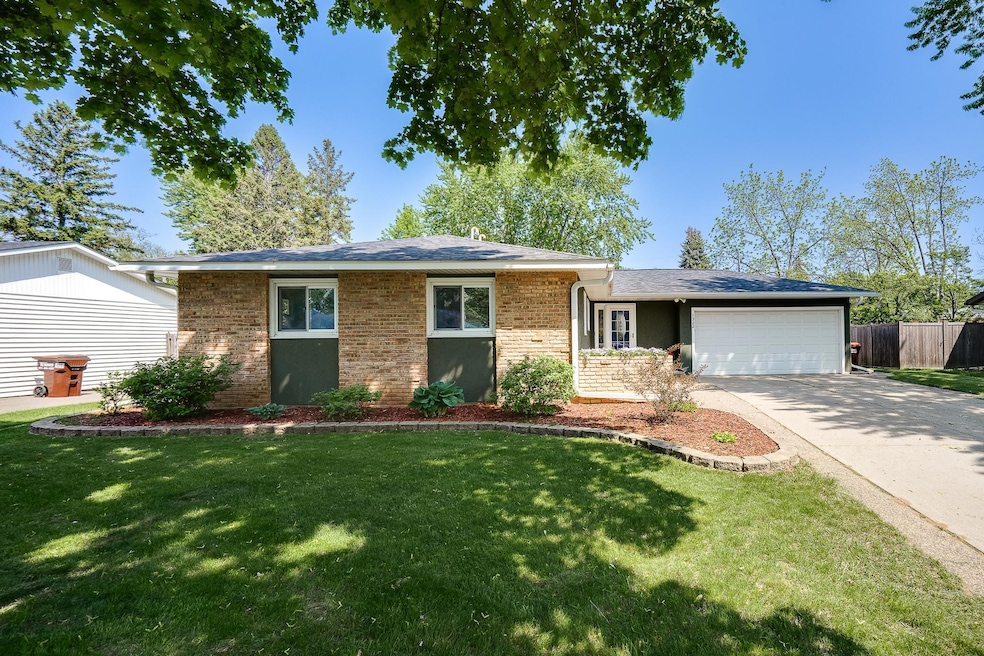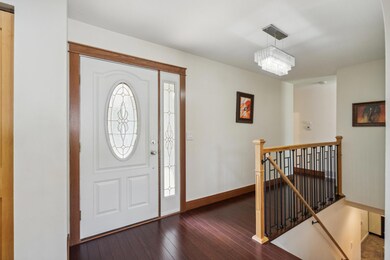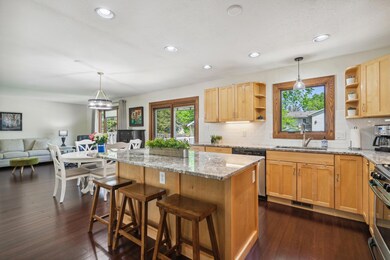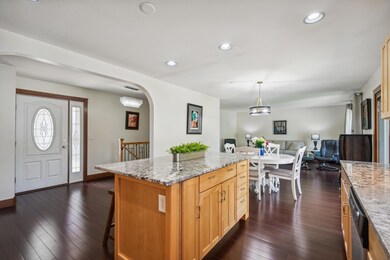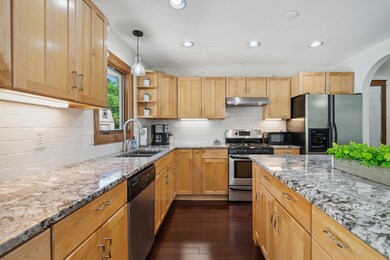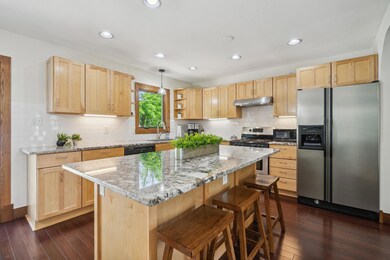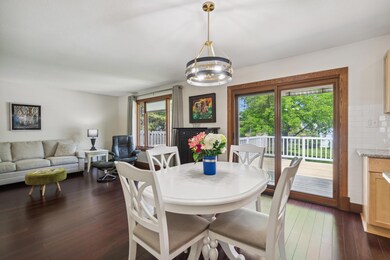
1322 16th St W Hastings, MN 55033
Hastings-Marshan Township NeighborhoodHighlights
- No HOA
- Stainless Steel Appliances
- 2 Car Attached Garage
- Hastings High School Rated A-
- The kitchen features windows
- Living Room
About This Home
As of June 2024Well maintained, updated rambler on the west side of Hastings near shopping & schools. Newer Pella windows and patio door. Granite counters with tile back splash, center island, also granite tops, SS undermount sink, SS appliances, with roll out shelving in most of the lower cabinets. Includes a gas range. Updated bathroom with newer cabinets and jetted tub, separate shower. The primary bedroom is 2 bedrooms that have converted to one large room. Glass shelving adds character in the living area. The entire upper level flooring is a beautiful laminate hardwood. 6-panels doors. New water softener 2023, new hot water heater 2019, new shingles 2023. The open staircase allows the lower level to feel inclusive. The patio is situated just outside of the dining area. In the front of the house is cute sitting area. This home has a heated garage. The siding is a hard board, with stucco and brick accents.
Home Details
Home Type
- Single Family
Est. Annual Taxes
- $3,200
Year Built
- Built in 1968
Lot Details
- 8,276 Sq Ft Lot
- Lot Dimensions are 78x160
- Partially Fenced Property
Parking
- 2 Car Attached Garage
- Heated Garage
- Insulated Garage
- Garage Door Opener
Interior Spaces
- 1-Story Property
- Electric Fireplace
- Entrance Foyer
- Family Room
- Living Room
- Finished Basement
- Basement Window Egress
Kitchen
- Range
- Dishwasher
- Stainless Steel Appliances
- Disposal
- The kitchen features windows
Bedrooms and Bathrooms
- 3 Bedrooms
Laundry
- Dryer
- Washer
Utilities
- Forced Air Heating and Cooling System
Community Details
- No Home Owners Association
- Dakota Hills Subdivision
Listing and Financial Details
- Assessor Parcel Number 191950001150
Ownership History
Purchase Details
Home Financials for this Owner
Home Financials are based on the most recent Mortgage that was taken out on this home.Purchase Details
Home Financials for this Owner
Home Financials are based on the most recent Mortgage that was taken out on this home.Similar Homes in Hastings, MN
Home Values in the Area
Average Home Value in this Area
Purchase History
| Date | Type | Sale Price | Title Company |
|---|---|---|---|
| Deed | $353,000 | -- | |
| Warranty Deed | $294,751 | Dca Title | |
| Deed | $294,800 | -- |
Mortgage History
| Date | Status | Loan Amount | Loan Type |
|---|---|---|---|
| Previous Owner | $235,800 | New Conventional | |
| Previous Owner | $208,000 | New Conventional | |
| Previous Owner | $10,000 | Credit Line Revolving | |
| Previous Owner | $175,200 | New Conventional | |
| Previous Owner | $10,000 | Future Advance Clause Open End Mortgage | |
| Previous Owner | $174,750 | New Conventional | |
| Previous Owner | $182,000 | New Conventional | |
| Closed | $58,950 | No Value Available |
Property History
| Date | Event | Price | Change | Sq Ft Price |
|---|---|---|---|---|
| 06/21/2024 06/21/24 | Sold | $353,000 | +2.3% | $174 / Sq Ft |
| 05/24/2024 05/24/24 | Pending | -- | -- | -- |
| 05/18/2024 05/18/24 | For Sale | $345,000 | -- | $170 / Sq Ft |
Tax History Compared to Growth
Tax History
| Year | Tax Paid | Tax Assessment Tax Assessment Total Assessment is a certain percentage of the fair market value that is determined by local assessors to be the total taxable value of land and additions on the property. | Land | Improvement |
|---|---|---|---|---|
| 2023 | $3,200 | $277,000 | $70,700 | $206,300 |
| 2022 | $2,652 | $276,700 | $70,600 | $206,100 |
| 2021 | $2,508 | $229,000 | $61,400 | $167,600 |
| 2020 | $2,470 | $216,600 | $58,500 | $158,100 |
| 2019 | $2,461 | $207,500 | $53,000 | $154,500 |
| 2018 | $2,355 | $197,600 | $50,500 | $147,100 |
| 2017 | $2,195 | $184,800 | $48,100 | $136,700 |
| 2016 | $2,535 | $173,800 | $45,000 | $128,800 |
| 2015 | $2,504 | $142,392 | $37,672 | $104,720 |
| 2014 | -- | $139,667 | $36,143 | $103,524 |
| 2013 | -- | $120,919 | $31,667 | $89,252 |
Agents Affiliated with this Home
-
Kara (Kari) Storkamp

Seller's Agent in 2024
Kara (Kari) Storkamp
Edina Realty, Inc.
(651) 470-0709
82 in this area
115 Total Sales
-
Mary and Kari Murphy

Seller Co-Listing Agent in 2024
Mary and Kari Murphy
Edina Realty, Inc.
(651) 353-9838
86 in this area
130 Total Sales
-
Lauren Peters

Buyer's Agent in 2024
Lauren Peters
RE/MAX
(612) 751-9620
2 in this area
95 Total Sales
Map
Source: NorthstarMLS
MLS Number: 6535534
APN: 19-19500-01-150
- 1322 17th St W
- 1349 16th St W
- 1601 Brittany Rd
- 1355 20th St W
- 1319 21st St W
- 1100 Honeysuckle Ln
- 1600 Highland Dr
- 1486 Todd Way
- 2269 Old Bridge Ln
- 2060 Highland Dr
- 1115 14th St W
- 1109 Zweber Ln
- 2100 Highland Dr
- 2289 Old Bridge Ln
- 2289 Old Bridge Ln
- 2289 Old Bridge Ln
- 2289 Old Bridge Ln
- 2289 Old Bridge Ln
- 2280 Old Bridge Ln
- 2300 Old Bridge Ln
