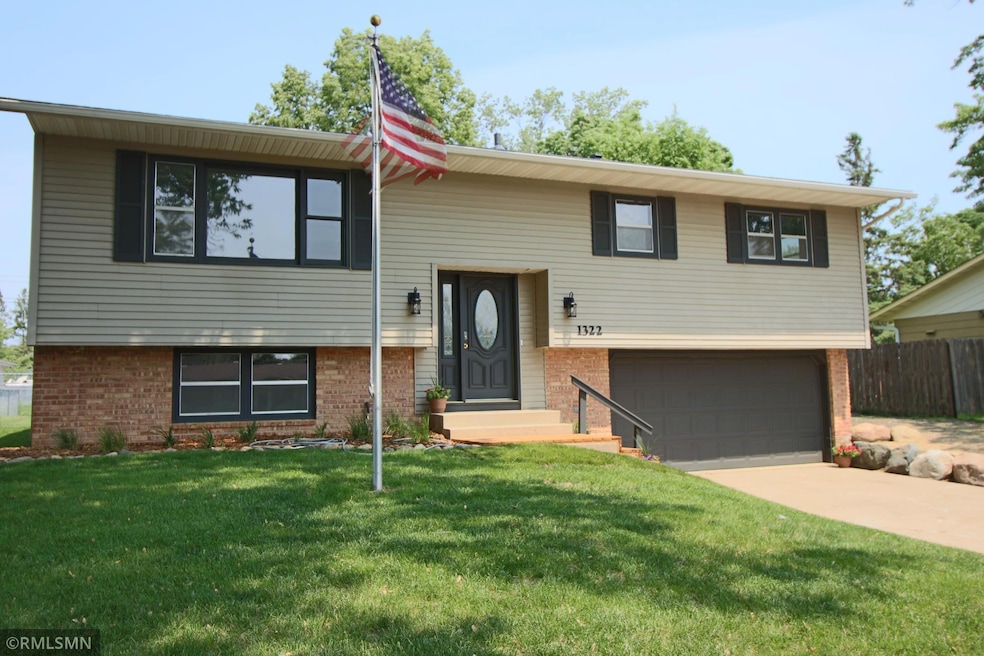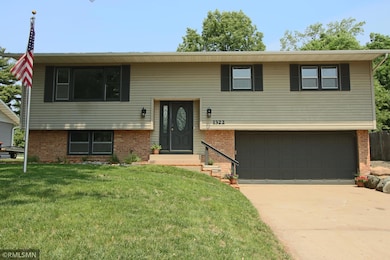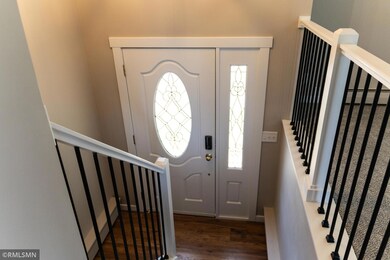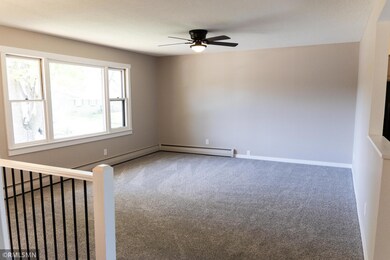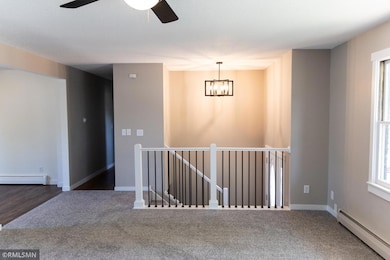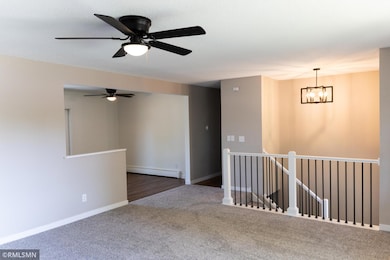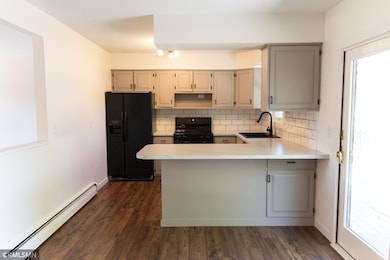
1322 17th St W Hastings, MN 55033
Hastings-Marshan Township NeighborhoodHighlights
- Deck
- No HOA
- Living Room
- Hastings High School Rated A-
- 2 Car Attached Garage
- Baseboard Heating
About This Home
As of July 2025Welcome to this beautifully renovated 3-bedroom, 2-bathroom split-level home—perfectly designed for those looking for comfort, style, and functionality.
This home now perfectly blends classic charm with fresh, modern upgrades!
Step inside to find refinished original hardwood floors, adding warmth to the bedroom areas, while new carpet and flooring throughout the rest of the home meet to create a clean, cohesive look.
The kitchen has been refreshed boasting freshly painted cabinets, new hardware, stunning new countertops, and brand-new appliances including a refrigerator and oven to make cooking a joy while providing both style and everyday convenience.
Just off from the kitchen, the dining area leads out to a 21' x 12' maintenance free deck, overlooking the fully fenced backyard with storage shed!
New light fixtures and ceiling fans have been installed throughout the home, offering a uniform and contemporary look.
All three bedrooms are located on the upper level, creating a practical and friendly layout, keeping rooms close.
The full bathroom on this floor has been completely updated with new tile flooring and a tiled shower and includes a convenient walk-through access from the primary bedroom.
The main entry and basement have been completely redone, with old paneling removed and replaced with clean-new sheetrock for a bright, updated feel. The lower-level bathroom has been fully renovated with a new shower, vanity, toilet, tiled flooring, and updated hardware.
The staircase features all-new railing banisters, matching the sleek touch to the home's interior.
The washer and dryer units are housed with plenty of space in the large storage and utility room.
A new fire-rated door has been installed and provides safe access from the garage to the home. The attached two-car garage is finished and heated, offering an approximate 20' x 22' space for storage, a workshop, or simply keeping your vehicles warm during the winter months.
Every detail of this home has been thoughtfully updated, offering a move-in ready experience with modern finishes tailored for you!
This home is truly turnkey — come see the transformation for yourself!
Home Details
Home Type
- Single Family
Est. Annual Taxes
- $2,908
Year Built
- Built in 1967
Lot Details
- 8,407 Sq Ft Lot
- Lot Dimensions are 70 x 121 x 70 x 121
- Property is Fully Fenced
- Wood Fence
- Chain Link Fence
- Irregular Lot
Parking
- 2 Car Attached Garage
- Heated Garage
- Tuck Under Garage
- Garage Door Opener
Home Design
- Bi-Level Home
Interior Spaces
- Family Room
- Living Room
- Utility Room
- Finished Basement
- Natural lighting in basement
Kitchen
- Range
- Dishwasher
Bedrooms and Bathrooms
- 3 Bedrooms
Laundry
- Dryer
- Washer
Outdoor Features
- Deck
Utilities
- Baseboard Heating
- Boiler Heating System
- 200+ Amp Service
- Water Filtration System
Community Details
- No Home Owners Association
- Dakota Hills Subdivision
Listing and Financial Details
- Assessor Parcel Number 191950002150
Ownership History
Purchase Details
Home Financials for this Owner
Home Financials are based on the most recent Mortgage that was taken out on this home.Purchase Details
Home Financials for this Owner
Home Financials are based on the most recent Mortgage that was taken out on this home.Similar Homes in Hastings, MN
Home Values in the Area
Average Home Value in this Area
Purchase History
| Date | Type | Sale Price | Title Company |
|---|---|---|---|
| Deed | $263,000 | -- | |
| Deed | $222,500 | -- |
Mortgage History
| Date | Status | Loan Amount | Loan Type |
|---|---|---|---|
| Open | $215,000 | New Conventional | |
| Previous Owner | $200,250 | New Conventional | |
| Previous Owner | $164,326 | FHA |
Property History
| Date | Event | Price | Change | Sq Ft Price |
|---|---|---|---|---|
| 07/15/2025 07/15/25 | Sold | $339,000 | -0.3% | $207 / Sq Ft |
| 07/02/2025 07/02/25 | Price Changed | $339,900 | 0.0% | $207 / Sq Ft |
| 07/02/2025 07/02/25 | Pending | -- | -- | -- |
| 06/23/2025 06/23/25 | Pending | -- | -- | -- |
| 06/06/2025 06/06/25 | For Sale | $339,900 | +29.2% | $207 / Sq Ft |
| 12/16/2024 12/16/24 | Sold | $263,000 | -7.7% | $175 / Sq Ft |
| 11/22/2024 11/22/24 | Pending | -- | -- | -- |
| 11/13/2024 11/13/24 | Price Changed | $284,900 | -1.7% | $189 / Sq Ft |
| 11/06/2024 11/06/24 | Price Changed | $289,900 | -1.7% | $193 / Sq Ft |
| 10/30/2024 10/30/24 | Price Changed | $294,900 | -1.7% | $196 / Sq Ft |
| 10/18/2024 10/18/24 | For Sale | $299,900 | -- | $199 / Sq Ft |
Tax History Compared to Growth
Tax History
| Year | Tax Paid | Tax Assessment Tax Assessment Total Assessment is a certain percentage of the fair market value that is determined by local assessors to be the total taxable value of land and additions on the property. | Land | Improvement |
|---|---|---|---|---|
| 2023 | $2,908 | $262,900 | $69,400 | $193,500 |
| 2022 | $2,516 | $260,000 | $69,300 | $190,700 |
| 2021 | $2,352 | $218,700 | $60,200 | $158,500 |
| 2020 | $2,378 | $205,000 | $57,400 | $147,600 |
| 2019 | $2,566 | $200,900 | $54,600 | $146,300 |
| 2018 | $2,344 | $204,800 | $52,000 | $152,800 |
| 2017 | $2,176 | $184,100 | $49,600 | $134,500 |
| 2016 | $2,519 | $172,500 | $46,300 | $126,200 |
| 2015 | $2,516 | $141,302 | $38,819 | $102,483 |
| 2014 | -- | $140,539 | $37,310 | $103,229 |
| 2013 | -- | $121,464 | $32,702 | $88,762 |
Agents Affiliated with this Home
-
Nathan Kranz

Seller's Agent in 2025
Nathan Kranz
Midwest Realty Network
(651) 755-8382
32 in this area
56 Total Sales
-
Marty Kranz
M
Seller Co-Listing Agent in 2025
Marty Kranz
Midwest Realty Network
(651) 208-1782
19 in this area
33 Total Sales
-
Benjamin Pavelka

Buyer's Agent in 2025
Benjamin Pavelka
Edina Realty, Inc.
(651) 324-2720
77 in this area
110 Total Sales
-
Ilya Pidkalyuk
I
Seller's Agent in 2024
Ilya Pidkalyuk
HOMESTEAD ROAD
(651) 540-9792
1 in this area
58 Total Sales
-
Michelle Kidd

Buyer's Agent in 2024
Michelle Kidd
Edina Realty, Inc.
(612) 598-7455
33 in this area
100 Total Sales
Map
Source: NorthstarMLS
MLS Number: 6731645
APN: 19-19500-02-150
- 10 Valley Ln
- 1420 17th St W
- 1359 20th St W
- 2269 Old Bridge Ln
- 1100 Honeysuckle Ln
- 1333 23rd St W
- 2289 Old Bridge Ln
- 2289 Old Bridge Ln
- 2289 Old Bridge Ln
- 2289 Old Bridge Ln
- 2289 Old Bridge Ln
- 2280 Old Bridge Ln
- 2100 Highland Dr
- 1580 Meadowview Trail
- 2300 Old Bridge Ln
- 2270 Old Bridge Ln
- 1539 Carleton Dr
- 1478 Pringle Ct
- 1271 Southview Dr
- 570 Whispering Ln Unit 307
