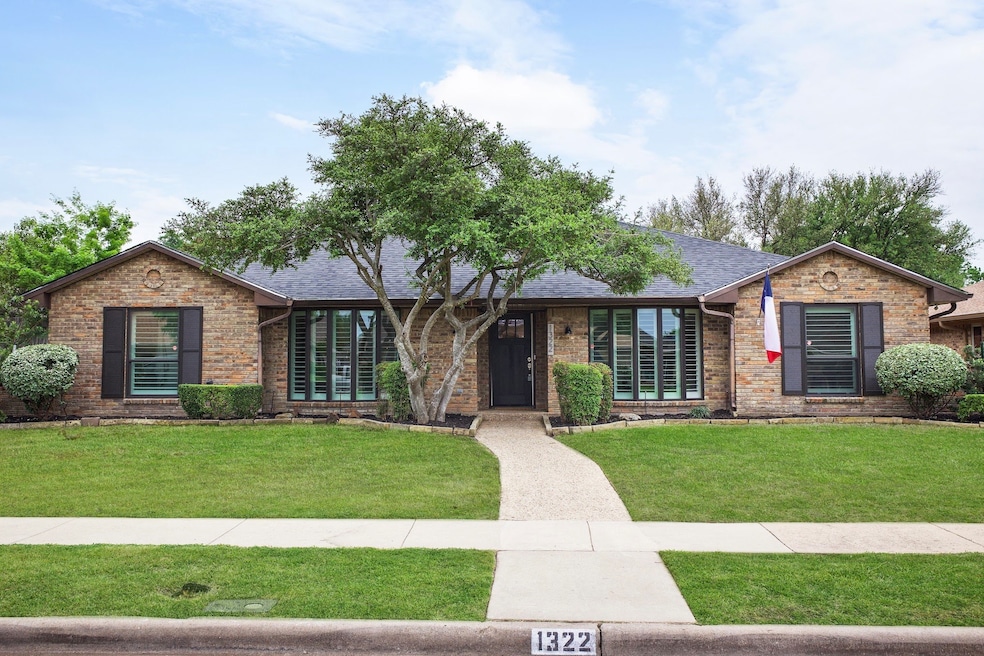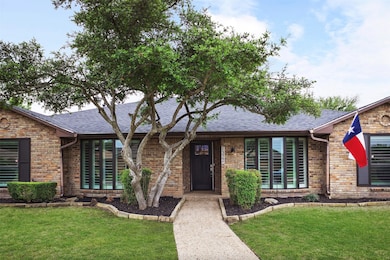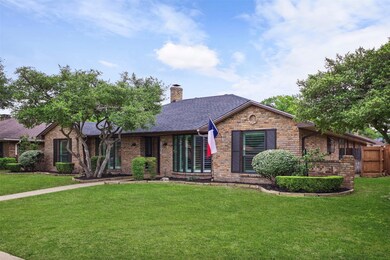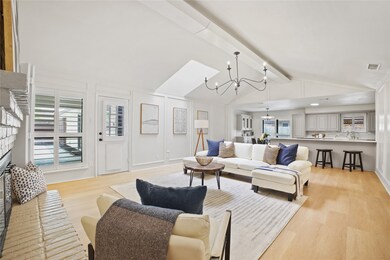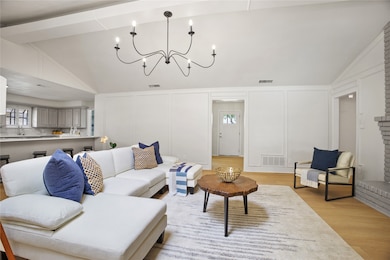
1322 Alto Dr Richardson, TX 75081
Berkner Park NeighborhoodHighlights
- In Ground Pool
- Granite Countertops
- Double Vanity
- Jess Harben Elementary School Rated A-
- 3 Car Attached Garage
- 4-minute walk to Glenville Park
About This Home
As of May 2025This beautifully renovated 4-bedroom, 3-bathroom home offers modern comfort and classic charm, not to mention the pool and 3-car garage. Located in a serene neighborhood, this property features spacious open-concept living areas accompanied by fantastic finishes. The space is extremely functional with vaulted living room ceilings that open to the kitchen, which hosts beautiful cabinetry and plenty of storage. The living and dining spaces flow effortlessly through the home. Retreat to the luxurious primary suite and find an updated en-suite bathroom featuring a massive glass-enclosed shower with two rain heads, dual vanities, and a great walk-in closet. Two more bedrooms and a full bathroom are located on the same wing as the primary suite. Don't miss the 4th bedroom and full bathroom located on the opposite wing of the house - making it the perfect mother-in-law suite or space for friends or family. The backyard boasts a newly renovated pool with an attached deck perfect for entertaining and relaxing in your private oasis. Come see it while you can!
Last Agent to Sell the Property
Real Estate Reformation Brokerage Phone: 682-429-9942 License #0711716 Listed on: 04/19/2025
Home Details
Home Type
- Single Family
Est. Annual Taxes
- $8,938
Year Built
- Built in 1978
Parking
- 3 Car Attached Garage
- Alley Access
- Driveway
Home Design
- Brick Exterior Construction
- Composition Roof
Interior Spaces
- 2,364 Sq Ft Home
- 1-Story Property
- Fireplace Features Masonry
Kitchen
- Gas Oven or Range
- Gas Range
- Dishwasher
- Granite Countertops
- Disposal
Bedrooms and Bathrooms
- 4 Bedrooms
- 3 Full Bathrooms
- Double Vanity
Schools
- Harben Elementary School
- Berkner High School
Utilities
- Central Heating and Cooling System
- High Speed Internet
- Cable TV Available
Additional Features
- In Ground Pool
- 10,019 Sq Ft Lot
Community Details
- Glenville Park Rep Subdivision
Listing and Financial Details
- Legal Lot and Block 12 / C
- Assessor Parcel Number 42075000030120000
Ownership History
Purchase Details
Home Financials for this Owner
Home Financials are based on the most recent Mortgage that was taken out on this home.Purchase Details
Home Financials for this Owner
Home Financials are based on the most recent Mortgage that was taken out on this home.Purchase Details
Purchase Details
Home Financials for this Owner
Home Financials are based on the most recent Mortgage that was taken out on this home.Purchase Details
Similar Homes in Richardson, TX
Home Values in the Area
Average Home Value in this Area
Purchase History
| Date | Type | Sale Price | Title Company |
|---|---|---|---|
| Deed | -- | None Listed On Document | |
| Deed | -- | None Listed On Document | |
| Warranty Deed | -- | Hxf-Fatco | |
| Vendors Lien | -- | Hftc | |
| Warranty Deed | -- | -- |
Mortgage History
| Date | Status | Loan Amount | Loan Type |
|---|---|---|---|
| Open | $494,999 | New Conventional | |
| Previous Owner | $332,500 | New Conventional | |
| Previous Owner | $105,500 | Credit Line Revolving | |
| Previous Owner | $138,400 | Purchase Money Mortgage |
Property History
| Date | Event | Price | Change | Sq Ft Price |
|---|---|---|---|---|
| 05/29/2025 05/29/25 | Sold | -- | -- | -- |
| 04/28/2025 04/28/25 | Pending | -- | -- | -- |
| 04/28/2025 04/28/25 | For Sale | $549,999 | 0.0% | $233 / Sq Ft |
| 04/19/2025 04/19/25 | For Sale | $549,999 | -- | $233 / Sq Ft |
Tax History Compared to Growth
Tax History
| Year | Tax Paid | Tax Assessment Tax Assessment Total Assessment is a certain percentage of the fair market value that is determined by local assessors to be the total taxable value of land and additions on the property. | Land | Improvement |
|---|---|---|---|---|
| 2024 | $6,943 | $409,900 | $75,000 | $334,900 |
| 2023 | $6,943 | $427,010 | $75,000 | $352,010 |
| 2022 | $9,497 | $388,390 | $75,000 | $313,390 |
| 2021 | $8,326 | $317,490 | $65,000 | $252,490 |
| 2020 | $8,476 | $317,490 | $65,000 | $252,490 |
| 2019 | $8,368 | $298,670 | $50,000 | $248,670 |
| 2018 | $7,980 | $298,670 | $50,000 | $248,670 |
| 2017 | $6,894 | $258,210 | $50,000 | $208,210 |
| 2016 | $5,887 | $220,490 | $42,500 | $177,990 |
| 2015 | $4,295 | $220,490 | $42,500 | $177,990 |
| 2014 | $4,295 | $198,460 | $38,000 | $160,460 |
Agents Affiliated with this Home
-
Riley Bevan
R
Seller's Agent in 2025
Riley Bevan
Real Estate Reformation
(214) 729-3490
1 in this area
122 Total Sales
-
Rebecca Stenoien

Buyer's Agent in 2025
Rebecca Stenoien
Ebby Halliday
1 in this area
25 Total Sales
Map
Source: North Texas Real Estate Information Systems (NTREIS)
MLS Number: 20907878
APN: 42075000030120000
- 1329 Mackie Dr
- 1307 Rusk Dr
- 1405 Stonecrest Dr
- 708 Mount Vernon Dr
- 1212 Serenade Ln
- 1209 Serenade Ln
- 1119 Rainbow Dr
- 1315 Dunbarton Dr
- 1203 Edgewood Dr
- 1114 Rainbow Dr
- 1110 Sundial Dr
- 1001 Hillsdale Dr
- 1309 Northpark Dr
- 1509 Forsythe Dr
- 1105 E Spring Valley Rd
- 1603 E Spring Valley Rd
- 1411 Potomac Dr
- 1109 Kenshire Ln
- 1008 Windsong Trail
- 1614 Windsong Trail
