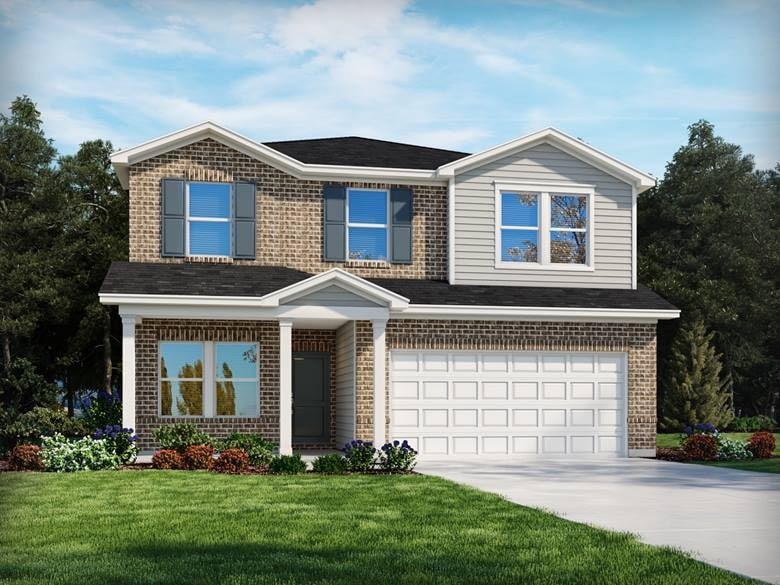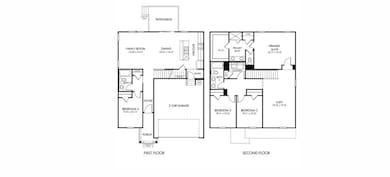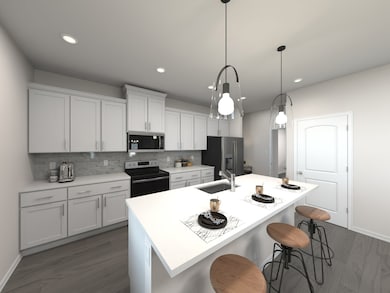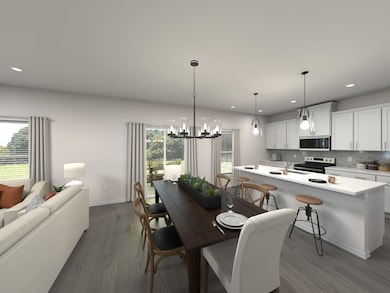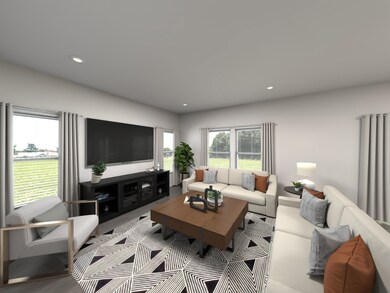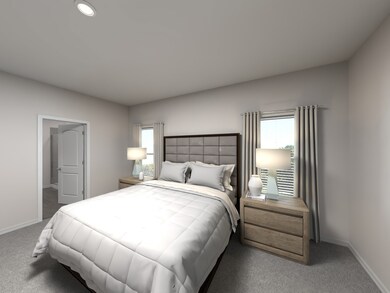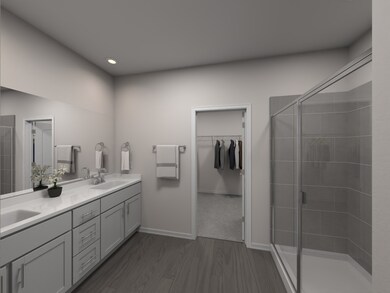1322 Bluffton Cir Clarksville, TN 37043
Estimated payment $2,385/month
Highlights
- Deck
- Traditional Architecture
- Air Purifier
- Barksdale Elementary School Rated A-
- 2 Car Attached Garage
- Walk-In Closet
About This Home
Brand new, energy-efficient home available by Dec 2025! An open-concept layout means you can fix dinner at the kitchen island without missing the conversation in the great room. Use the first-floor flex space as an office or den. Upstairs, the primary suite offers dual sinks and a walk-in closet. Wyncliff offers stunning single-family floorplans, featuring open-concept layouts, and luxurious primary suites. With a premier location in the popular Sango area, near downtown Clarksville and I-24, residents will enjoy quick access to shopping, dining and entertainment. Plus, every home includes a fully sodded yard, a refrigerator, washer/dryer, and blinds throughout. Schedule a tour today. Each of our homes is built with innovative, energy-efficient features designed to help you enjoy more savings, better health, real comfort and peace of mind.
Listing Agent
Meritage Homes of Tennessee, Inc. Brokerage Phone: 6154863655 License #308682 Listed on: 11/14/2025
Home Details
Home Type
- Single Family
Est. Annual Taxes
- $2,544
Year Built
- Built in 2025
Lot Details
- 6,534 Sq Ft Lot
- Level Lot
HOA Fees
- $65 Monthly HOA Fees
Parking
- 2 Car Attached Garage
- Front Facing Garage
- Garage Door Opener
- Driveway
Home Design
- Traditional Architecture
- Brick Exterior Construction
- Shingle Roof
- Vinyl Siding
Interior Spaces
- 2,135 Sq Ft Home
- Property has 2 Levels
- ENERGY STAR Qualified Windows
- Combination Dining and Living Room
Kitchen
- Microwave
- Dishwasher
- Disposal
Flooring
- Carpet
- Tile
- Vinyl
Bedrooms and Bathrooms
- 4 Bedrooms | 1 Main Level Bedroom
- Walk-In Closet
- 3 Full Bathrooms
- Low Flow Plumbing Fixtures
Laundry
- Dryer
- Washer
Eco-Friendly Details
- Energy-Efficient Insulation
- No or Low VOC Paint or Finish
- Air Purifier
Outdoor Features
- Deck
- Patio
Schools
- Barksdale Elementary School
- Richview Middle School
- Clarksville High School
Utilities
- Air Filtration System
- Ducts Professionally Air-Sealed
- Central Heating and Cooling System
- Underground Utilities
Listing and Financial Details
- Property Available on 12/12/25
- Tax Lot 0071
- Assessor Parcel Number 063080N D 12100 00011080N
Community Details
Overview
- $250 One-Time Secondary Association Fee
- Association fees include ground maintenance, trash
- Wyncliff Subdivision
Recreation
- Community Playground
- Dog Park
Map
Home Values in the Area
Average Home Value in this Area
Tax History
| Year | Tax Paid | Tax Assessment Tax Assessment Total Assessment is a certain percentage of the fair market value that is determined by local assessors to be the total taxable value of land and additions on the property. | Land | Improvement |
|---|---|---|---|---|
| 2024 | $844 | $20,000 | $0 | $0 |
Property History
| Date | Event | Price | List to Sale | Price per Sq Ft |
|---|---|---|---|---|
| 11/14/2025 11/14/25 | For Sale | $400,000 | -- | $187 / Sq Ft |
Source: Realtracs
MLS Number: 3045993
- 1326 Bluffton Cir
- 1318 Bluffton Cir
- Chandler Plan at Wyncliff
- Newport Plan at Wyncliff
- Sherwood Plan at Wyncliff
- Dakota Plan at Wyncliff
- Manchester Plan at Wyncliff
- Rockwell Plan at Wyncliff
- 1319 Bluffton Cir
- 1347 Bluffton Cir
- 1315 Bluffton Cir
- 1086 Bluffton Cir
- 1090 Bluffton Cir
- 1311 Bluffton Cir
- 1094 Bluffton Cir
- 1122 Bluffton Cir
- 1126 Bluffton Cir
- 1130 Bluffton Cir
- 106 Fernbank Ln
- 102 Fernbank Ln
- 118 Fernbank Ln
- 121 Fernbank Ln
- 1231 Bluffton Cir
- 1263 Bluffton Cir
- 1291 Bluffton Cir
- 2108 Barkley Dr
- 442 Circle Dr Unit B
- 432 Circle Dr Unit A
- 432 Circle Dr Unit B
- 427 Circle Dr Unit B
- 1091/2 Watts Ct
- 107 Watts Ct
- 413 Circle Dr
- 1925 Ashland City Rd
- 481 Martha Ln Unit A
- 421 Alma Ln Unit G
- 421 Alma Ln Unit F
- 425 Alma Ln Unit H
- 425 Alma Ln Unit D
- 315 Longshadow Trail Unit B
