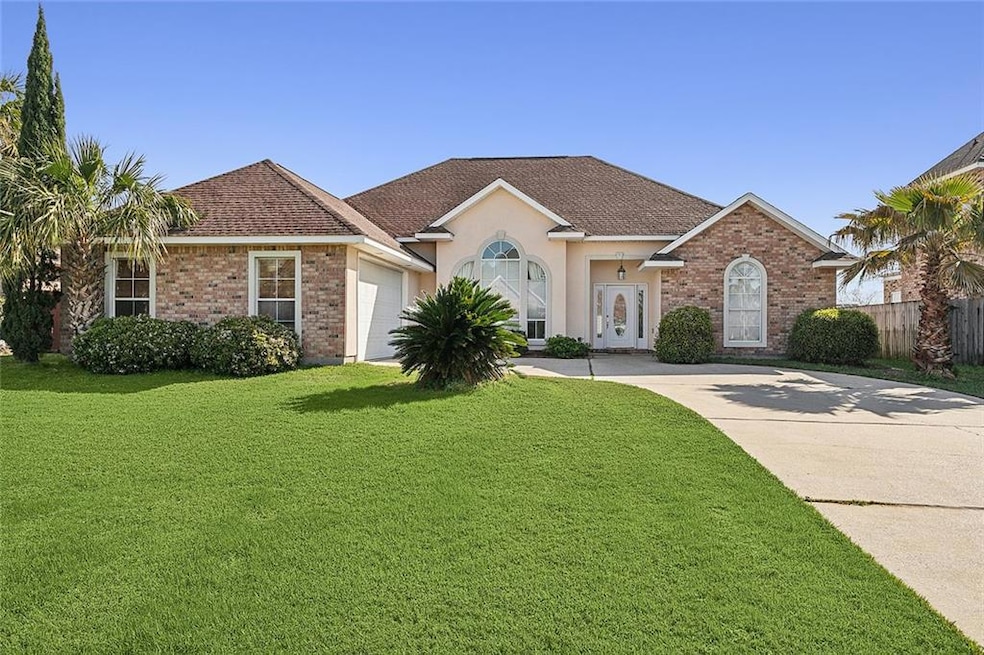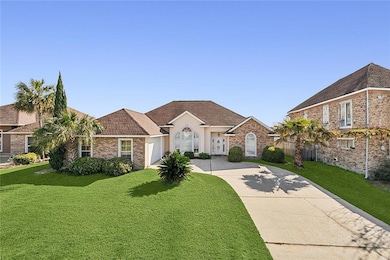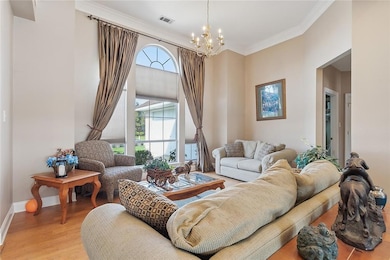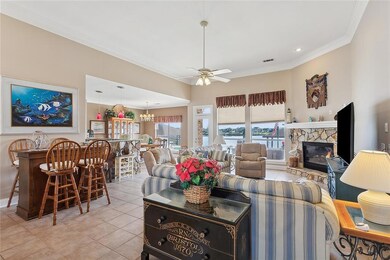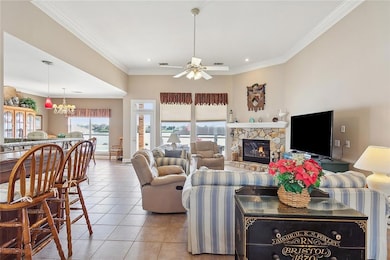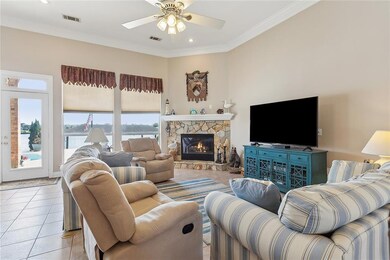1322 Cutter Cove Slidell, LA 70458
Estimated payment $2,748/month
Highlights
- Docks
- Cabana
- Stainless Steel Appliances
- Water Access
- Traditional Architecture
- Oversized Lot
About This Home
Welcome to your dream waterfront lifestyle! Presenting a captivating 4-bedroom, 2-bathroom home nestled in the quiet, gated subdivision of Clipper Estates. As you enter this beautiful home, be greeted by the natural light flowing through with expansive windows, highlighting the seamless fusion of waterfront living. The open-concept living area provides a perfect setting for both relaxation and entertainment, with a serene color palette that complements the panoramic waterfront views. The kitchen, living and dining areas all overlook the inground swimming pool, boat dock and lake. Imagine preparing delicious meals while enjoying the sight of boats gently gliding across the water. Step outside onto your private patio and experience true waterfront living. Whether you're sipping your morning coffee or hosting a sunset gathering with friends, the breathtaking water views will never cease to amaze. The gorgeous patio also boasts a gas fire pit. A Must See on a quiet dead end street! NEW A/C and ductwork 3/2024
Listing Agent
Kevin Savoie Real Estate Group Brokerage Phone: (985) 259-4002 License #995687945 Listed on: 04/03/2025
Home Details
Home Type
- Single Family
Est. Annual Taxes
- $3,427
Year Built
- Built in 2001
Lot Details
- 0.28 Acre Lot
- Lot Dimensions are 80 x 180
- Fenced
- Oversized Lot
- Property is in very good condition
HOA Fees
- $132 Monthly HOA Fees
Home Design
- Traditional Architecture
- Brick Exterior Construction
- Slab Foundation
- Shingle Roof
- Stucco
Interior Spaces
- 2,447 Sq Ft Home
- Property has 1 Level
- Tray Ceiling
- Gas Fireplace
- Washer and Dryer Hookup
Kitchen
- Oven
- Cooktop
- Dishwasher
- Stainless Steel Appliances
Bedrooms and Bathrooms
- 4 Bedrooms
- 2 Full Bathrooms
Parking
- 3 Car Garage
- Garage Door Opener
Pool
- Cabana
- In Ground Pool
Outdoor Features
- Water Access
- Docks
- Concrete Porch or Patio
Additional Features
- Outside City Limits
- Central Heating and Cooling System
Community Details
- Clipper Estates HOA
- Clipper Estates Subdivision
Listing and Financial Details
- Tax Lot 109
- Assessor Parcel Number 704581322CutterCV109
Map
Home Values in the Area
Average Home Value in this Area
Tax History
| Year | Tax Paid | Tax Assessment Tax Assessment Total Assessment is a certain percentage of the fair market value that is determined by local assessors to be the total taxable value of land and additions on the property. | Land | Improvement |
|---|---|---|---|---|
| 2024 | $3,427 | $33,403 | $5,000 | $28,403 |
| 2023 | $3,427 | $33,403 | $5,000 | $28,403 |
| 2022 | $378,614 | $33,403 | $5,000 | $28,403 |
| 2021 | $3,781 | $33,403 | $5,000 | $28,403 |
| 2020 | $3,762 | $33,403 | $5,000 | $28,403 |
| 2019 | $5,021 | $33,403 | $5,000 | $28,403 |
| 2018 | $5,040 | $33,403 | $5,000 | $28,403 |
| 2017 | $5,828 | $38,415 | $5,000 | $33,415 |
| 2016 | $5,964 | $38,415 | $5,000 | $33,415 |
| 2015 | $4,352 | $34,688 | $7,000 | $27,688 |
| 2014 | $4,269 | $34,688 | $7,000 | $27,688 |
| 2013 | -- | $34,688 | $7,000 | $27,688 |
Property History
| Date | Event | Price | List to Sale | Price per Sq Ft | Prior Sale |
|---|---|---|---|---|---|
| 10/04/2025 10/04/25 | Off Market | -- | -- | -- | |
| 09/30/2025 09/30/25 | For Sale | $439,000 | 0.0% | $179 / Sq Ft | |
| 04/03/2025 04/03/25 | For Sale | $439,000 | +20.3% | $179 / Sq Ft | |
| 01/05/2018 01/05/18 | Sold | -- | -- | -- | View Prior Sale |
| 12/06/2017 12/06/17 | Pending | -- | -- | -- | |
| 08/09/2017 08/09/17 | For Sale | $364,900 | -- | $130 / Sq Ft |
Purchase History
| Date | Type | Sale Price | Title Company |
|---|---|---|---|
| Deed | $355,000 | Camella Title |
Mortgage History
| Date | Status | Loan Amount | Loan Type |
|---|---|---|---|
| Open | $40,000 | New Conventional |
Source: ROAM MLS
MLS Number: 2494091
APN: 125184
- 4754 Pontchartrain Dr Unit 7
- 4774 Pontchartrain Dr Unit 52
- 212 Ranger Place
- 4800 Pontchartrain Dr Unit 2
- 119 Columbia Place
- 114 Eden Isles Dr
- 125 Windward Passage St
- 242 Spinnaker Dr
- 4520 Pontchartrain Dr
- 1073 Marina Dr
- 1057 Marina Dr
- 1850 Harbor Dr
- 1490 Harbor Dr Unit 204
- 1490 Harbor Dr Unit 306
- 1244 Harbor Dr Unit 319
- 1244 Harbor Dr Unit 314
- 878 Marina Dr Unit A
- 62200 Westend Blvd
- 3500 Oak Harbor Blvd
- 301 Lakeshore Blvd N
