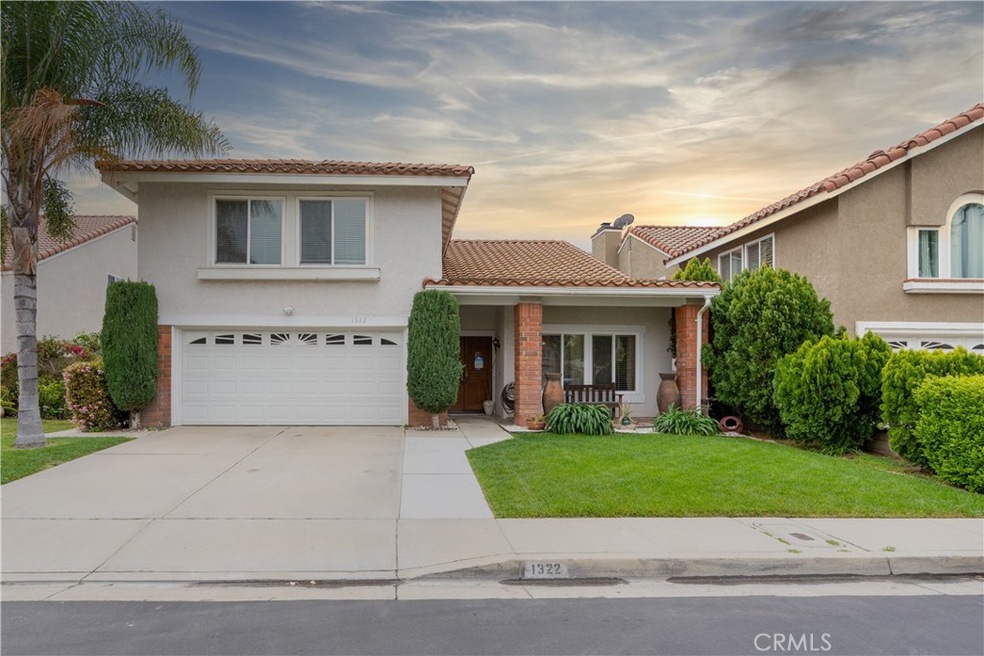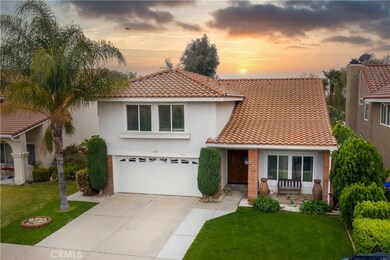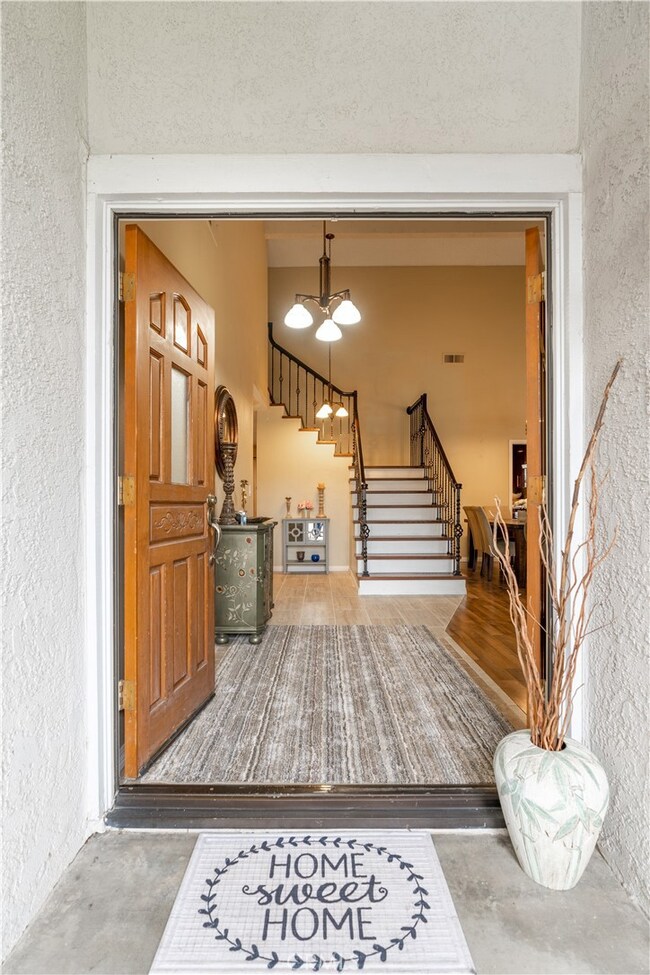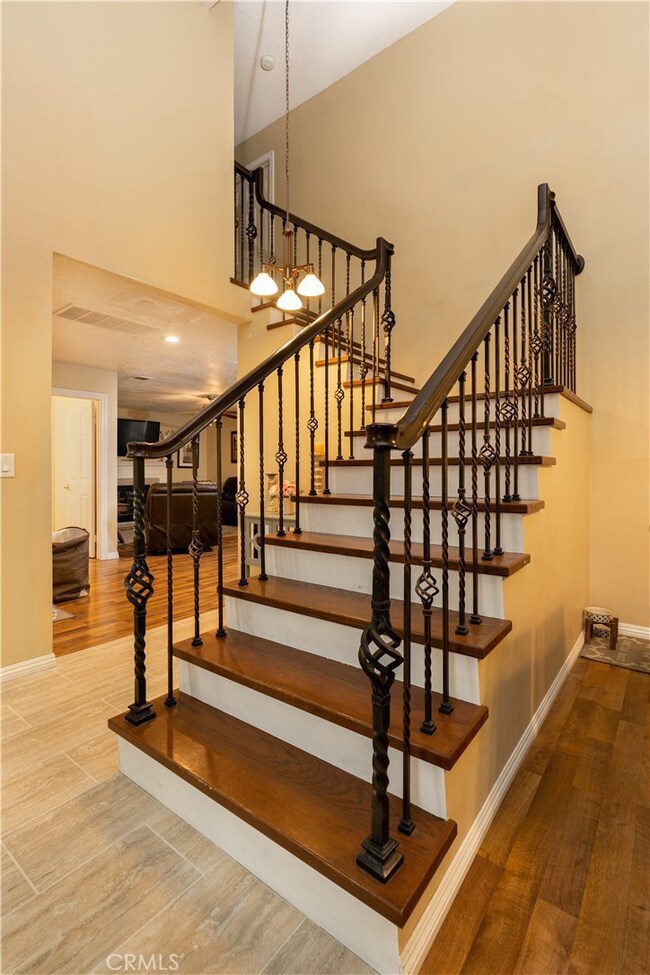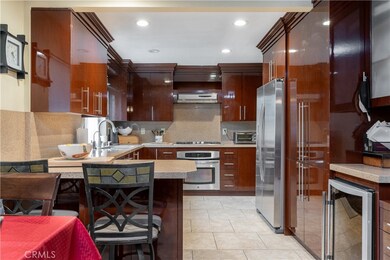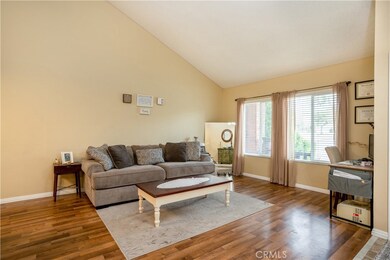
1322 Fuchsia St Upland, CA 91784
Estimated Value: $900,557 - $935,000
Highlights
- Filtered Pool
- Updated Kitchen
- Two Story Ceilings
- Pepper Tree Elementary Rated A-
- Mountain View
- Sauna
About This Home
As of June 2021WELCOME TO 1322 FUCHSIA ST! This home is located in the Mountain View Community at the Foothills of the San Bernardino National Forest. The development offers a pool, spa, and grassy parks for your enjoyment. This two-story home offers a first level with a living with a dining area with vaulted ceilings. The remodeled kitchen opens into the breakfast area and the family room. The second level has a spacious master bedroom with a sitting area, where you can enjoy the CITY/VALLEY VIEWS! Also on this level is a remodeled hall bath and 3 nice size bedrooms. Other upgrades include the staircase has been remodeled handrails and balusters, dual pane energy efficient windows, newer flooring, and much more. THE HIDDEN SECRET is this backyard that has a covered patio, lush green grass, and a pergola, perfect for having a cup of coffee in the morning or relaxing in the afternoon.
Conveniently, located near the Euclid Av. bridle path, the 210 Freeway, shopping, and AWARD WINNING SCHOOLS! This home will sell fast so DON’T WAIT!
Home Details
Home Type
- Single Family
Est. Annual Taxes
- $7,999
Year Built
- Built in 1987 | Remodeled
Lot Details
- 4,900 Sq Ft Lot
- Wood Fence
- Block Wall Fence
- Sprinklers on Timer
- Lawn
- Back and Front Yard
HOA Fees
- $120 Monthly HOA Fees
Parking
- 2 Car Direct Access Garage
- 2 Open Parking Spaces
- Parking Available
- Front Facing Garage
- Driveway
Property Views
- Mountain
- Neighborhood
Home Design
- Planned Development
- Slab Foundation
- Unfinished Walls
- Fire Rated Drywall
- Frame Construction
- Spanish Tile Roof
- Pre-Cast Concrete Construction
- Hardboard
- Stucco
Interior Spaces
- 2,229 Sq Ft Home
- 2-Story Property
- Built-In Features
- Two Story Ceilings
- Double Pane Windows
- Drapes & Rods
- Window Screens
- Entryway
- Family Room with Fireplace
- Family Room Off Kitchen
- Living Room
- L-Shaped Dining Room
Kitchen
- Updated Kitchen
- Breakfast Area or Nook
- Open to Family Room
- Range Hood
- Dishwasher
- Granite Countertops
- Disposal
Flooring
- Laminate
- Tile
Bedrooms and Bathrooms
- 4 Main Level Bedrooms
- All Upper Level Bedrooms
- Remodeled Bathroom
- Granite Bathroom Countertops
- Dual Vanity Sinks in Primary Bathroom
- Bathtub
- Separate Shower
- Exhaust Fan In Bathroom
Laundry
- Laundry Room
- Washer and Gas Dryer Hookup
Home Security
- Carbon Monoxide Detectors
- Fire and Smoke Detector
Pool
- Filtered Pool
- Heated Spa
- Gunite Pool
- Gunite Spa
- Fence Around Pool
Outdoor Features
- Covered patio or porch
- Exterior Lighting
- Gazebo
- Rain Gutters
Location
- Suburban Location
Schools
- Pepper Tree Elementary School
- Pioneer Middle School
- Upland High School
Utilities
- Central Heating and Cooling System
- Heating System Uses Natural Gas
- Underground Utilities
- Water Heater
- Cable TV Available
Listing and Financial Details
- Tax Lot 91
- Tax Tract Number 11675
- Assessor Parcel Number 1004123170000
Community Details
Overview
- Mountain View Estates Association, Phone Number (909) 985-7145
- Foothills
Amenities
- Sauna
Recreation
- Tennis Courts
- Community Playground
- Community Pool
- Community Spa
- Park
Ownership History
Purchase Details
Home Financials for this Owner
Home Financials are based on the most recent Mortgage that was taken out on this home.Purchase Details
Home Financials for this Owner
Home Financials are based on the most recent Mortgage that was taken out on this home.Purchase Details
Home Financials for this Owner
Home Financials are based on the most recent Mortgage that was taken out on this home.Purchase Details
Home Financials for this Owner
Home Financials are based on the most recent Mortgage that was taken out on this home.Purchase Details
Similar Homes in Upland, CA
Home Values in the Area
Average Home Value in this Area
Purchase History
| Date | Buyer | Sale Price | Title Company |
|---|---|---|---|
| Wang Jianxin | $700,000 | Ticor Title Riverside | |
| Trujillo Phillip J | $515,000 | Investors Title Company | |
| Back Sang Heum | $390,000 | Chicago Title Co | |
| Back Sang Heum | -- | Chicago Title Co | |
| Jain Daksha A | -- | -- |
Mortgage History
| Date | Status | Borrower | Loan Amount |
|---|---|---|---|
| Open | Wang Jianxin | $525,000 | |
| Previous Owner | Trujillo Phillip J | $373,000 | |
| Previous Owner | Trujillo Phillip J | $384,500 | |
| Previous Owner | Trujillo Phillip J | $412,000 | |
| Previous Owner | Back Sang Heum | $375,000 | |
| Previous Owner | Back Sang Heum | $75,000 | |
| Previous Owner | Back San Heum | $93,100 | |
| Previous Owner | Back Sang Heum | $312,000 | |
| Closed | Back Sang Heum | $58,500 |
Property History
| Date | Event | Price | Change | Sq Ft Price |
|---|---|---|---|---|
| 06/04/2021 06/04/21 | Sold | $700,000 | +0.7% | $314 / Sq Ft |
| 04/21/2021 04/21/21 | Pending | -- | -- | -- |
| 04/16/2021 04/16/21 | For Sale | $695,000 | -- | $312 / Sq Ft |
Tax History Compared to Growth
Tax History
| Year | Tax Paid | Tax Assessment Tax Assessment Total Assessment is a certain percentage of the fair market value that is determined by local assessors to be the total taxable value of land and additions on the property. | Land | Improvement |
|---|---|---|---|---|
| 2024 | $7,999 | $742,845 | $185,711 | $557,134 |
| 2023 | $7,878 | $728,280 | $182,070 | $546,210 |
| 2022 | $7,708 | $714,000 | $178,500 | $535,500 |
| 2021 | $7,098 | $637,448 | $223,107 | $414,341 |
| 2020 | $6,905 | $630,911 | $220,819 | $410,092 |
| 2019 | $6,882 | $618,540 | $216,489 | $402,051 |
| 2018 | $6,713 | $606,412 | $212,244 | $394,168 |
| 2017 | $6,236 | $567,900 | $198,500 | $369,400 |
| 2016 | $5,831 | $540,800 | $189,000 | $351,800 |
| 2015 | $5,510 | $515,000 | $180,000 | $335,000 |
| 2014 | $5,740 | $540,000 | $189,000 | $351,000 |
Agents Affiliated with this Home
-
Donald Mowery

Seller's Agent in 2021
Donald Mowery
EXP REALTY OF CALIFORNIA INC
(951) 313-1746
29 in this area
267 Total Sales
-
Ying Zhang
Y
Buyer's Agent in 2021
Ying Zhang
Ameriway Realty
(909) 989-9788
3 in this area
19 Total Sales
Map
Source: California Regional Multiple Listing Service (CRMLS)
MLS Number: CV21078452
APN: 1004-123-17
- 2166 Malati Cir
- 1398 Carissa St
- 1430 Carissa St
- 1407 Sunrise Cir N
- 2252 Verbena Ave
- 1431 Sunrise Cir S
- 2279 Wisteria Ave
- 2245 Poppy Ave
- 1070 Nicholas St
- 1048 W 22nd St
- 1159 Sunset Ct
- 1407 Brookdale Dr
- 1179 W Rae Ct
- 2003 Springcreek Cir
- 2345 Meadowglen Way
- 2371 Park Blvd
- 2048 Birkdale Ave
- 1992 Moonbeam Cir
- 2247 Bella Ave
- 895 W 23rd St
- 1322 Fuchsia St
- 1314 Fuchsia St
- 1330 Fuchsia St
- 1310 Fuchsia St
- 1338 Fuchsia St
- 2214 Pansy Ave
- 2194 Paris Cir
- 1302 Fuchsia St
- 2213 Hibiscus Ave
- 2218 Pansy Ave
- 1346 Fuchsia St
- 2192 Paris Cir
- 2219 Hibiscus Ave
- 1292 Fuchsia St
- 2222 Pansy Ave
- 2195 Paris Cir
- 2197 Eiffel Cir
- 2188 Paris Cir
- 2221 Hibiscus Ave
- 2215 Lobelia Ave
