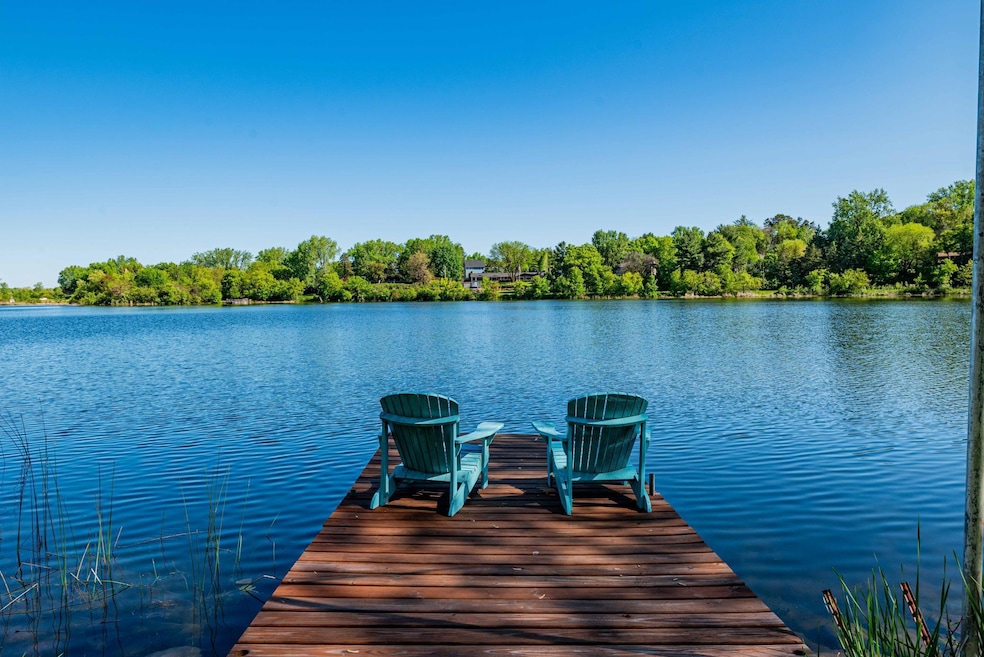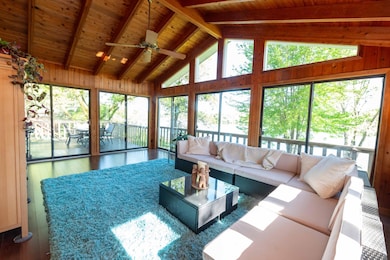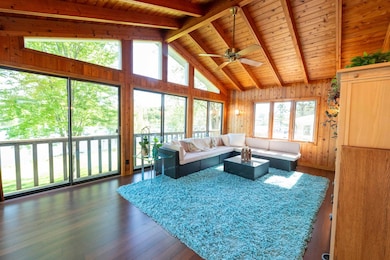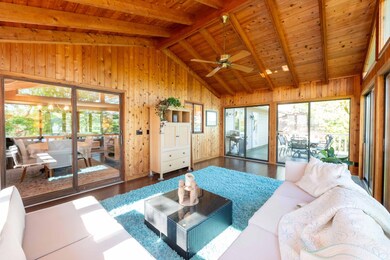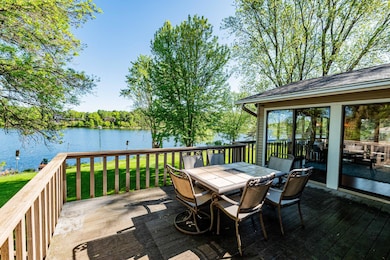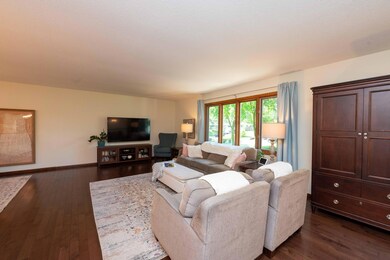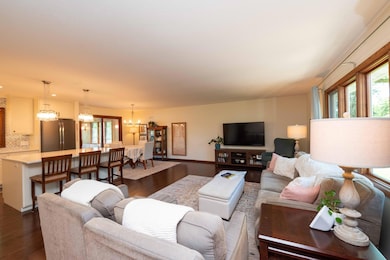
1322 Meadowlark Dr Stillwater, MN 55082
Highlights
- 97 Feet of Waterfront
- Beach Access
- Deck
- Stillwater Middle School Rated A-
- Lake View
- Recreation Room
About This Home
As of June 2025Fantastic and very rare lake home with in-town convenience on a extra large lot! Enjoy the lake from multiple rooms, the amazing cedar-lined porch room with vaulted ceilings and expansive glass, also from the deck, and the large dock with sunset views. Open kitchen, living, and dining. Great entertainment spaces inside and out. Move-in ready! Renovated with attention to detail and quality finishes like Amish-built custom cabinets and quartz countertops, tiled bathrooms, soaking tub, new gas fireplace, hardwood floors, and more. Irrigation pumps from the lake, so no impact to water bill. Workshop/Storage (21x14) addition to garage has supplemental gas heat (never used by this owner). People are seen fishing from boats and ice fishing, paddling canoes and kayaks, even a sail boat. There is a flood light by the dock for ice skating, etc. Walk around the lake, to parks, library, post office and downtown Stillwater. Hurry, don't miss this rare opportunity!
Home Details
Home Type
- Single Family
Est. Annual Taxes
- $4,745
Year Built
- Built in 1968
Lot Details
- 1.52 Acre Lot
- Lot Dimensions are 90x230x97x240
- 97 Feet of Waterfront
- Lake Front
Parking
- 2 Car Garage
- Parking Storage or Cabinetry
- Heated Garage
- Tuck Under Garage
- Garage Door Opener
Home Design
- Bi-Level Home
- Architectural Shingle Roof
Interior Spaces
- 1 Fireplace
- Living Room
- Recreation Room
- Lake Views
Kitchen
- Range<<rangeHoodToken>>
- Dishwasher
- Stainless Steel Appliances
- The kitchen features windows
Bedrooms and Bathrooms
- 4 Bedrooms
- Primary Bedroom on Main
Laundry
- Dryer
- Washer
Finished Basement
- Walk-Out Basement
- Drain
- Natural lighting in basement
Outdoor Features
- Beach Access
- Deck
- Porch
Utilities
- Forced Air Heating and Cooling System
- Humidifier
- 100 Amp Service
Community Details
- No Home Owners Association
- Castle Hills Add To Stillwater Subdivision
Listing and Financial Details
- Assessor Parcel Number 2903020140008
Ownership History
Purchase Details
Home Financials for this Owner
Home Financials are based on the most recent Mortgage that was taken out on this home.Purchase Details
Similar Homes in Stillwater, MN
Home Values in the Area
Average Home Value in this Area
Purchase History
| Date | Type | Sale Price | Title Company |
|---|---|---|---|
| Warranty Deed | $2,178 | Fsa Title Services | |
| Warranty Deed | $340,000 | Land Title Inc |
Property History
| Date | Event | Price | Change | Sq Ft Price |
|---|---|---|---|---|
| 07/19/2025 07/19/25 | For Rent | $3,500 | 0.0% | -- |
| 06/25/2025 06/25/25 | Sold | $660,000 | -2.2% | $264 / Sq Ft |
| 06/09/2025 06/09/25 | Pending | -- | -- | -- |
| 06/01/2025 06/01/25 | For Sale | $674,900 | 0.0% | $270 / Sq Ft |
| 05/30/2025 05/30/25 | Pending | -- | -- | -- |
| 05/22/2025 05/22/25 | For Sale | $674,900 | -- | $270 / Sq Ft |
Tax History Compared to Growth
Tax History
| Year | Tax Paid | Tax Assessment Tax Assessment Total Assessment is a certain percentage of the fair market value that is determined by local assessors to be the total taxable value of land and additions on the property. | Land | Improvement |
|---|---|---|---|---|
| 2024 | $5,184 | $449,900 | $181,100 | $268,800 |
| 2023 | $5,184 | $445,900 | $193,900 | $252,000 |
| 2022 | $4,248 | $422,900 | $193,900 | $229,000 |
| 2021 | $3,936 | $359,900 | $165,000 | $194,900 |
| 2020 | $3,950 | $343,100 | $155,000 | $188,100 |
| 2019 | $3,880 | $339,900 | $155,000 | $184,900 |
| 2018 | $3,668 | $320,400 | $150,000 | $170,400 |
| 2017 | $3,676 | $304,100 | $140,000 | $164,100 |
| 2016 | $3,654 | $292,300 | $130,000 | $162,300 |
| 2015 | $3,576 | $276,600 | $124,900 | $151,700 |
| 2013 | -- | $233,600 | $102,500 | $131,100 |
Agents Affiliated with this Home
-
Sarah Hietpas
S
Seller's Agent in 2025
Sarah Hietpas
Real Broker, LLC
(612) 802-4123
9 Total Sales
-
Mathias Baden

Buyer's Agent in 2025
Mathias Baden
Edina Realty, Inc.
(612) 327-1748
75 Total Sales
Map
Source: NorthstarMLS
MLS Number: 6725822
APN: 29-030-20-14-0008
- 1104 Meadowlark Dr
- 235 Owens St N
- 823 Owens St N
- 602 William St N
- 1121 Ramsey St W
- 451 Everett St N
- 241 Bayberry Avenue Ct
- 211 Olive St W
- 406 Mulberry St W
- 718 4th St N
- 112 Harriet St S
- 524 Brick St S
- 1920 Pine St W
- 1110 Lecuyer Dr
- 126 Maryknoll Dr
- 2130 Oakridge Rd
- 838 Willard St W
- 411 Olive St W
- 630 Main St N Unit 408
- 630 Main St N Unit 411
