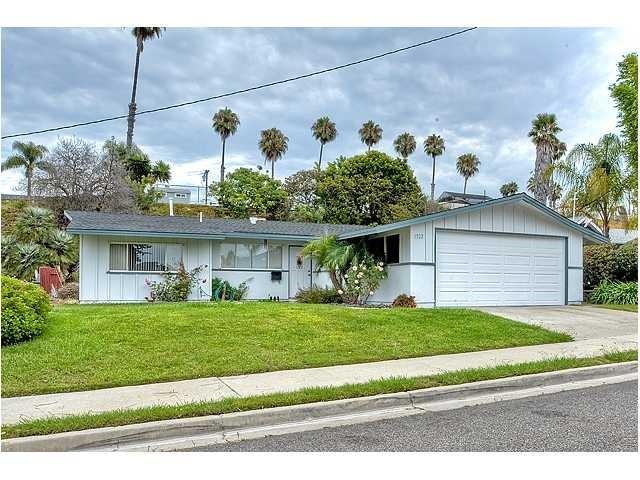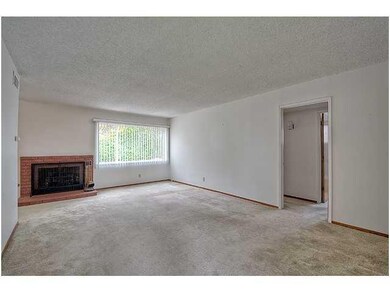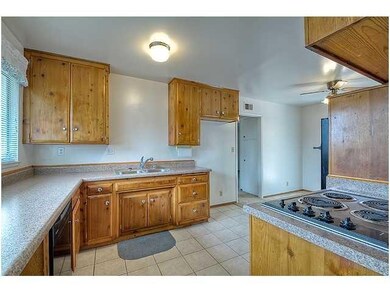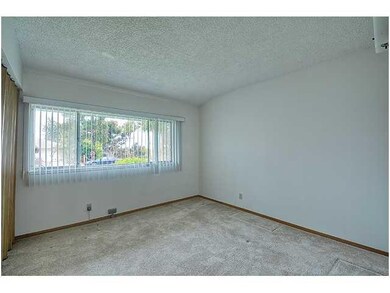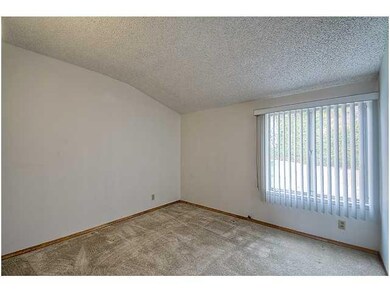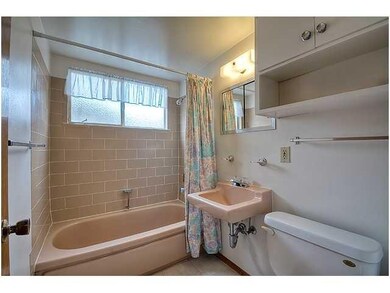
1322 Partridge Ln Oceanside, CA 92054
Fire Mountain NeighborhoodHighlights
- Eat-In Kitchen
- Tile Flooring
- Family Room
- Laundry Room
- Forced Air Heating System
- 2-minute walk to Joseph Carrasco Park
About This Home
As of August 2015Single story Fire Mt! Lots of potential in this cosmetic fixer. Enjoy the ocean breeze in this friendly neighborhood. 3 Bedrooms, 2 baths, living room fireplace and built-ins, 2 car garage. Convenient layout with master on one side and secondary bedrooms on the other. Nice schools. Neighborhoods: Fire Mt. Equipment: Garage Door Opener, Range/Oven Other Fees: 0 Sewer: Sewer Connected Topography: LL
Last Agent to Sell the Property
Victoria Boss
First Team Real Estate License #01439711
Last Buyer's Agent
Josie Wu
Coldwell Banker Realty License #01403846
Home Details
Home Type
- Single Family
Est. Annual Taxes
- $5,942
Year Built
- Built in 1961
Lot Details
- 7,600 Sq Ft Lot
- Partially Fenced Property
Parking
- 2 Car Garage
Home Design
- Composition Roof
Interior Spaces
- 1,058 Sq Ft Home
- 1-Story Property
- Family Room
- Living Room with Fireplace
Kitchen
- Eat-In Kitchen
- Dishwasher
- Disposal
Flooring
- Carpet
- Tile
Bedrooms and Bathrooms
- 3 Bedrooms
- 2 Full Bathrooms
Laundry
- Laundry Room
- Laundry in Garage
- Gas Dryer Hookup
Utilities
- Forced Air Heating System
- Gas Water Heater
Listing and Financial Details
- Tax Lot 1322Partridge92054
- Assessor Parcel Number 1512532300
Ownership History
Purchase Details
Home Financials for this Owner
Home Financials are based on the most recent Mortgage that was taken out on this home.Purchase Details
Home Financials for this Owner
Home Financials are based on the most recent Mortgage that was taken out on this home.Purchase Details
Home Financials for this Owner
Home Financials are based on the most recent Mortgage that was taken out on this home.Purchase Details
Map
Similar Homes in Oceanside, CA
Home Values in the Area
Average Home Value in this Area
Purchase History
| Date | Type | Sale Price | Title Company |
|---|---|---|---|
| Grant Deed | $460,000 | First American Title | |
| Grant Deed | $355,000 | First American Title Company | |
| Interfamily Deed Transfer | -- | -- |
Mortgage History
| Date | Status | Loan Amount | Loan Type |
|---|---|---|---|
| Open | $80,000 | Credit Line Revolving | |
| Open | $370,300 | New Conventional | |
| Closed | $370,000 | New Conventional | |
| Closed | $359,000 | Stand Alone Refi Refinance Of Original Loan | |
| Closed | $359,000 | New Conventional | |
| Closed | $321,000 | New Conventional | |
| Closed | $320,000 | New Conventional | |
| Previous Owner | $280,000 | New Conventional | |
| Previous Owner | $284,000 | New Conventional | |
| Previous Owner | $10,000 | Credit Line Revolving |
Property History
| Date | Event | Price | Change | Sq Ft Price |
|---|---|---|---|---|
| 08/14/2015 08/14/15 | Sold | $460,000 | 0.0% | $435 / Sq Ft |
| 07/15/2015 07/15/15 | Pending | -- | -- | -- |
| 07/10/2015 07/10/15 | For Sale | $460,000 | +29.6% | $435 / Sq Ft |
| 10/04/2013 10/04/13 | Sold | $355,000 | 0.0% | $336 / Sq Ft |
| 09/03/2013 09/03/13 | Pending | -- | -- | -- |
| 08/30/2013 08/30/13 | For Sale | $355,000 | -- | $336 / Sq Ft |
Tax History
| Year | Tax Paid | Tax Assessment Tax Assessment Total Assessment is a certain percentage of the fair market value that is determined by local assessors to be the total taxable value of land and additions on the property. | Land | Improvement |
|---|---|---|---|---|
| 2024 | $5,942 | $533,862 | $436,115 | $97,747 |
| 2023 | $5,758 | $523,395 | $427,564 | $95,831 |
| 2022 | $5,669 | $513,133 | $419,181 | $93,952 |
| 2021 | $5,690 | $503,072 | $410,962 | $92,110 |
| 2020 | $5,514 | $497,915 | $406,749 | $91,166 |
| 2019 | $5,352 | $488,153 | $398,774 | $89,379 |
| 2018 | $5,294 | $478,582 | $390,955 | $87,627 |
| 2017 | $5,196 | $469,199 | $383,290 | $85,909 |
| 2016 | $5,026 | $460,000 | $375,775 | $84,225 |
| 2015 | $3,969 | $362,092 | $295,794 | $66,298 |
| 2014 | $3,816 | $355,000 | $290,000 | $65,000 |
Source: California Regional Multiple Listing Service (CRMLS)
MLS Number: 130046590
APN: 151-253-23
- 1355 Knoll Dr
- 2402 Dunstan St
- 2409 Dunstan St
- 2363 Kenwyn St
- 2277 Dunstan St
- 2241 California St
- 3030 Oceanside Blvd Unit 48
- 3030 Oceanside Blvd Unit 37
- 3030 Oceanside Blvd Unit 50
- 1520 Downs St
- 432 Edgehill Ln Unit 168
- 432 Edgehill Ln Unit 175
- 1812 Laurel Rd
- 306 Fowles St
- 1824 Campesino Place
- 2821 Macdonald St
- 537 Hoover St
- 1881 Laurel Rd
- 2929 Fire Mountain Dr Unit 9
- 2929 Fire Mountain Dr Unit 37
