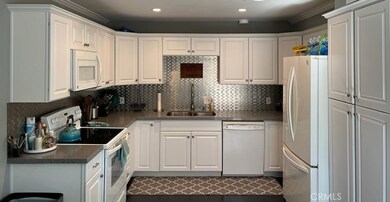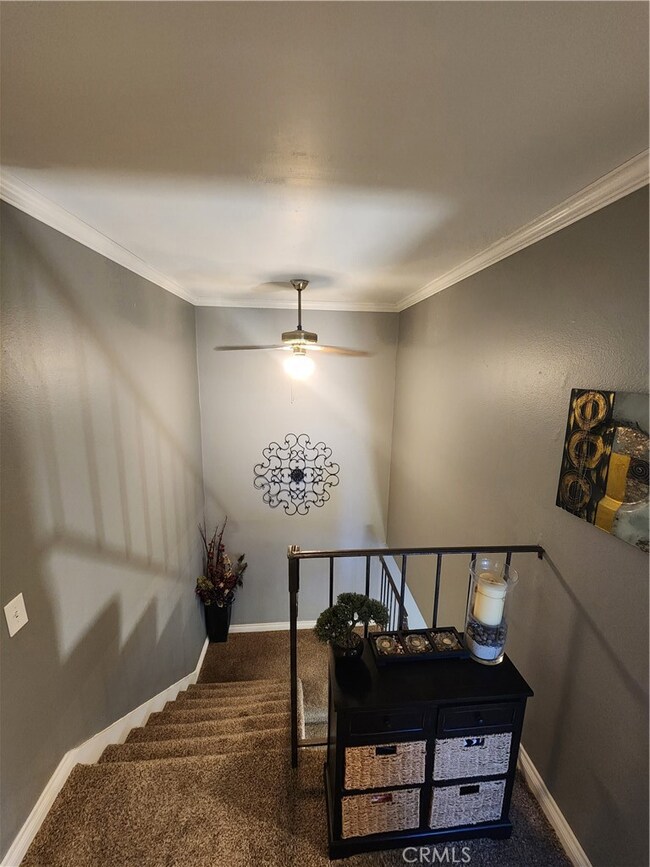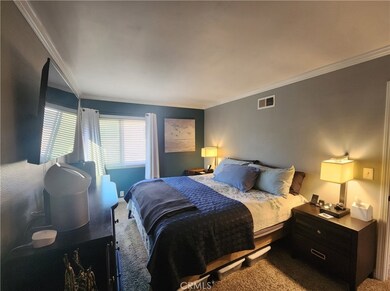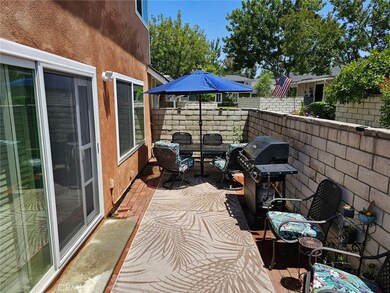
1322 Peppertree Cir West Covina, CA 91792
Estimated Value: $574,000 - $587,000
Highlights
- Quartz Countertops
- Community Pool
- Eat-In Kitchen
- Neighborhood Views
- Outdoor Cooking Area
- Living Room
About This Home
As of July 2023As you step through the front door of this beautiful condo, you are immediately greeted by an open and inviting living space. The living room features new laminate flooring and a fresh coat of paint on the walls, giving the space a modern and updated feel. Large double pane windows let in plenty of natural light, making the space feel bright and airy.
Just off the living room is the fully remodeled kitchen. The kitchen's new feature appliances, include electric oven, microwave, dishwasher. The countertops are made of beautiful, high-quality quartz, and the cabinets have been refinished in a sleek, modern style. The kitchen is also conveniently located near the cozy dinning room with plenty of seating, perfect for entertaining guests or enjoying a quick meal.
Passing the living, before you head up stairs you'll find wainscoting half bathroom. Once making your way up the switchback stair case you have your three lovely bedrooms and new carpeting. The master bedroom has ample closet space. The bedrooms share a fully remodeled bathroom with a brand new bathtub, and laminate flooring.
Throughout the condo, you'll notice modern finishes and thoughtful touches, including new light fixtures and updated hardware on all doors and cabinets. The condo also features a private patio, perfect for enjoying a cup of coffee or relaxing after a long day.
Overall, this fully remodeled 3 bed, 1.5 bath cozy condominium is the perfect blend of modern style and cozy comfort, making it the ideal home for anyone looking for a comfortable and inviting living space. This community also offers pool and spa, club house, recreation area with play ground and basketball court and guest parking. Centrally located between the 10 and 60 freeways and conveniently located near shopping center, Target, Home Depot and may restaurants. Come by your gonna love it!
Last Agent to Sell the Property
First Team Real Estate License #02131271 Listed on: 06/20/2023

Property Details
Home Type
- Condominium
Est. Annual Taxes
- $6,989
Year Built
- Built in 1972
Lot Details
- 1 Common Wall
HOA Fees
- $307 Monthly HOA Fees
Interior Spaces
- 1,152 Sq Ft Home
- 2-Story Property
- Living Room
- Neighborhood Views
Kitchen
- Eat-In Kitchen
- Electric Oven
- Self-Cleaning Oven
- Dishwasher
- Quartz Countertops
Bedrooms and Bathrooms
- 3 Main Level Bedrooms
Laundry
- Laundry Room
- Washer and Electric Dryer Hookup
Parking
- Parking Available
- Parking Lot
Schools
- West Covina High School
Utilities
- Central Heating and Cooling System
- Water Heater
- Phone Available
- Cable TV Available
Listing and Financial Details
- Tax Lot 5, 6
- Tax Tract Number 24006
- Assessor Parcel Number 8743017011
Community Details
Overview
- 283 Units
- Lordon Management Association, Phone Number (626) 967-7921
- Lordon Managem HOA
Amenities
- Outdoor Cooking Area
Recreation
- Community Playground
- Community Pool
- Park
- Bike Trail
Ownership History
Purchase Details
Home Financials for this Owner
Home Financials are based on the most recent Mortgage that was taken out on this home.Purchase Details
Purchase Details
Similar Homes in West Covina, CA
Home Values in the Area
Average Home Value in this Area
Purchase History
| Date | Buyer | Sale Price | Title Company |
|---|---|---|---|
| Wang Chun | $535,000 | Socal Title Company | |
| House Nicole | -- | Socal Title Company | |
| House Nicole | -- | None Available | |
| Ge Capital Mtg Services Inc | $107,319 | First Southwestern Title |
Mortgage History
| Date | Status | Borrower | Loan Amount |
|---|---|---|---|
| Previous Owner | Sundeen Paul William | $100,000 | |
| Previous Owner | Sundeen Paul William | $20,000 |
Property History
| Date | Event | Price | Change | Sq Ft Price |
|---|---|---|---|---|
| 07/18/2023 07/18/23 | Sold | $535,000 | +3.9% | $464 / Sq Ft |
| 06/28/2023 06/28/23 | For Sale | $515,000 | -3.7% | $447 / Sq Ft |
| 06/27/2023 06/27/23 | Off Market | $535,000 | -- | -- |
| 06/20/2023 06/20/23 | For Sale | $515,000 | -- | $447 / Sq Ft |
Tax History Compared to Growth
Tax History
| Year | Tax Paid | Tax Assessment Tax Assessment Total Assessment is a certain percentage of the fair market value that is determined by local assessors to be the total taxable value of land and additions on the property. | Land | Improvement |
|---|---|---|---|---|
| 2024 | $6,989 | $535,000 | $370,400 | $164,600 |
| 2023 | $1,254 | $75,440 | $11,073 | $64,367 |
| 2022 | $1,228 | $73,961 | $10,856 | $63,105 |
| 2021 | $1,201 | $72,512 | $10,644 | $61,868 |
| 2019 | $1,159 | $70,363 | $10,329 | $60,034 |
| 2018 | $1,094 | $68,984 | $10,127 | $58,857 |
| 2016 | $1,016 | $66,307 | $9,735 | $56,572 |
| 2015 | $1,009 | $65,312 | $9,589 | $55,723 |
| 2014 | $1,010 | $64,034 | $9,402 | $54,632 |
Agents Affiliated with this Home
-
Robert Briones
R
Seller's Agent in 2023
Robert Briones
First Team Real Estate
(909) 997-4673
4 Total Sales
-
Kevin Lin

Buyer's Agent in 2023
Kevin Lin
First Team Real Estate
(909) 215-2034
29 Total Sales
-
Anthony Tsai

Buyer Co-Listing Agent in 2023
Anthony Tsai
PARTNER Real Estate
(626) 538-5516
12 Total Sales
Map
Source: California Regional Multiple Listing Service (CRMLS)
MLS Number: CV23109869
APN: 8743-017-011
- 1346 Brooktree Cir
- 1342 E Fairgrove Ave
- 1442 Kauai St Unit 48
- 0 E Harvest Moon St
- 1945 Cumberland Dr
- 16928 Pocono St
- 2004 Cumberland Dr
- 17010 Pocono St
- 1341 E Harvest Moon St
- 1019 Diane Place
- 1007 Harrington Way
- 1840 S Summerplace Dr Unit 47
- 1720 Pass And Covina Rd
- 1026 Harrington Way
- 1519 Hilo St
- 1704 Pass And Covina Rd
- 1510 E Newcrest Dr
- 16602 Kelwood St
- 16315 E Peachtree Ct
- 17103 Samgerry Dr
- 1306 Peppertree Cir Unit 219
- 1328 Peppertree Cir Unit 205
- 1322 Peppertree Cir
- 1326 Peppertree Cir
- 1330 Peppertree Cir
- 1328 Peppertree Cir
- 1332 Peppertree Cir Unit 202
- 1306 Peppertree Cir
- 1304 Peppertree Cir
- 1314 Peppertree Cir
- 1308 Peppertree Cir Unit 214
- 1301 Peppertree Cir Unit 221
- 1316 Peppertree Cir
- 1320 Peppertree Cir
- 1324 Peppertree Cir Unit 206
- 1334 Peppertree Cir
- 1338 Peppertree Cir Unit 203
- 1336 Peppertree Cir
- 1307 Peppertree Cir
- 1302 Peppertree Cir






