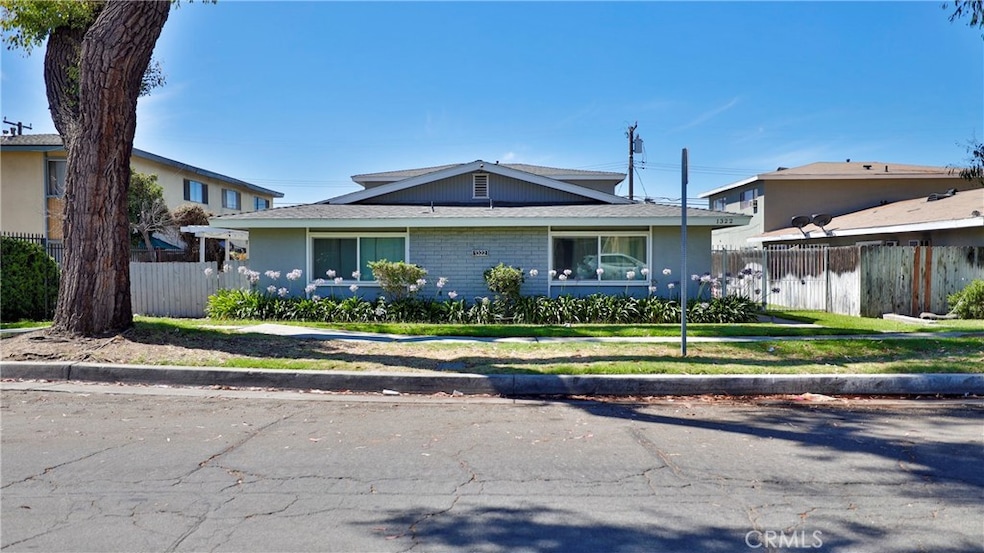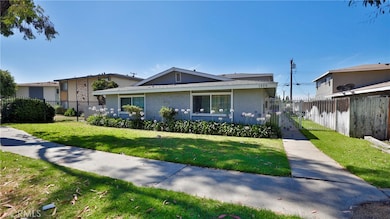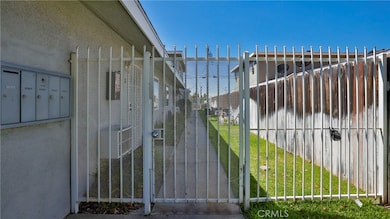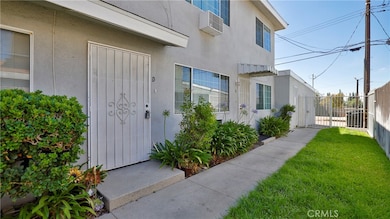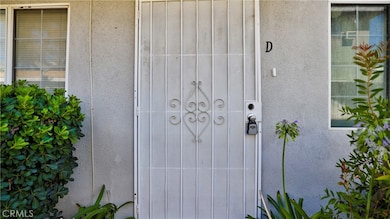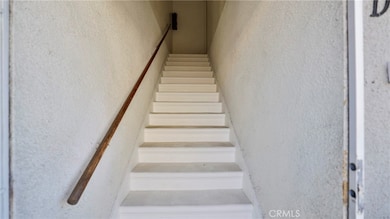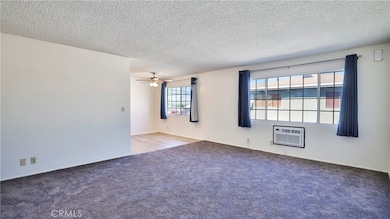1322 Randy St Upland, CA 91786
Highlights
- Granite Countertops
- No HOA
- Cooling System Mounted To A Wall/Window
- Upland High School Rated A-
- Eat-In Kitchen
- Bathtub with Shower
About This Home
Welcome to this bright and inviting upstairs unit offering 2 spacious bedrooms and 1.5 bathrooms. The home is filled with natural light and features cozy carpet throughout, along with ceiling fans for added comfort. The kitchen comes equipped with a stove and microwave, making meal prep a breeze. Enjoy the convenience of a detached 1-car garage and the privacy of being on the upper level. This unit combines comfort and functionality in a well-maintained setting—perfect for those looking for a peaceful place to call home. The building offers community coin laundry. Don’t miss out on this great opportunity—schedule a tour today!
Listing Agent
THE ASSOCIATES REALTY GROUP Brokerage Phone: 626-347-8001 License #01478157 Listed on: 07/28/2025

Property Details
Home Type
- Multi-Family
Est. Annual Taxes
- $4,583
Year Built
- Built in 1964
Lot Details
- 7,800 Sq Ft Lot
- 1 Common Wall
- Wrought Iron Fence
- Level Lot
Parking
- 1 Car Garage
- Parking Available
- Rear-Facing Garage
- Single Garage Door
Home Design
- Quadruplex
- Entry on the 2nd floor
- Slab Foundation
- Composition Roof
Interior Spaces
- 1,007 Sq Ft Home
- 1-Story Property
- Ceiling Fan
- Living Room
- Carbon Monoxide Detectors
Kitchen
- Eat-In Kitchen
- Gas Oven
- Gas Range
- Microwave
- Granite Countertops
- Disposal
Flooring
- Carpet
- Laminate
Bedrooms and Bathrooms
- 2 Main Level Bedrooms
- All Upper Level Bedrooms
- Granite Bathroom Countertops
- Bathtub with Shower
- Walk-in Shower
Outdoor Features
- Patio
- Exterior Lighting
Utilities
- Cooling System Mounted To A Wall/Window
- Wall Furnace
- Natural Gas Connected
- Phone Available
- Cable TV Available
Listing and Financial Details
- Security Deposit $2,100
- Rent includes sewer, trash collection, water
- Available 8/1/25
- Tax Lot 52
- Tax Tract Number 6783
- Assessor Parcel Number 1007492160000
Community Details
Overview
- No Home Owners Association
- 4 Units
Pet Policy
- Call for details about the types of pets allowed
- Pet Deposit $500
Map
Source: California Regional Multiple Listing Service (CRMLS)
MLS Number: CV25169744
APN: 1007-492-16
- 1540 Corte Hacienda
- 1339 W 11th St
- 421 Corte Verde Unit 24
- 681 Birch Ave
- 1565 W Arrow Hwy
- 1342 W 8th St Unit 5
- 1340 Waverly Ct
- 595 Juniper Ave
- 321 Spencer Ave
- 1459 Fredericks Ln
- 1457 Fredericks Ln
- 743 Magnolia Ave
- 1428 Fredericks Ln
- 1453 W 7th St Unit 24
- 1751 W 9th St
- 1480 Amsterdam Ct Unit 7
- 125 Towns Ave
- 0 Bay St Unit AR25093919
- 1486 Florence Ct
- 1018 Shiba Ct
- 434 Terry Way Unit C
- 538 Silverwood Ave Unit C
- 587 Silverwood Ave Unit G
- 587 Silverwood Ave Unit I
- 630 Silverwood Ave Unit 5
- 638 Silverwood Ave Unit 2
- 1561 Corte Santana
- 859 N Mountain Ave
- 195 Armstrong Way
- 820 N Mountain Ave Unit 102
- 978 W Arrow Hwy Unit C
- 1662 W Arrow Rte 181
- 204 Grayson Way
- 204 Grayson Way
- 850 N Benson Ave
- 1790 W Arrow Route
- 1354-1398 Springfield St
- 1826 W Arrow Route Route
- 1539 W 7th St
- 656 N Vallejo Way
