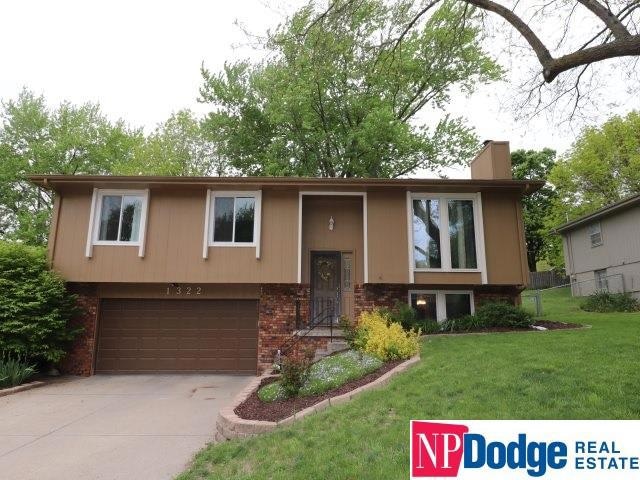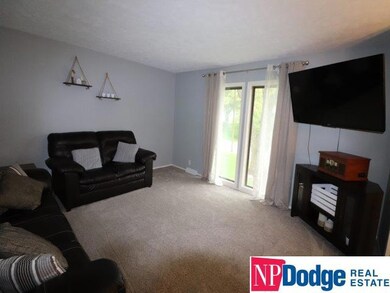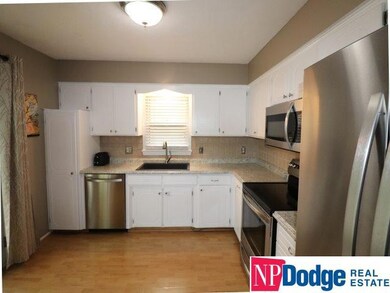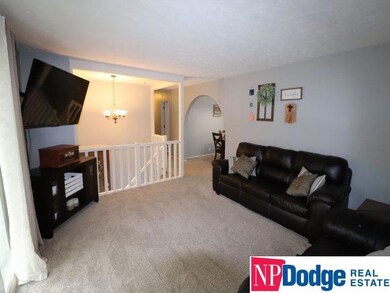
1322 S 166th St Omaha, NE 68130
Pacific Heights NeighborhoodHighlights
- Deck
- Main Floor Bedroom
- Formal Dining Room
- Kiewit Middle School Rated A
- No HOA
- Balcony
About This Home
As of July 2020Showings begin Wed. May 20. Offers to be presented Thurs. May 21 @ 8 PM. Take a look at the matterport in video tour. Welcome home! All you have to do is move in! This home has many updates and has been well maintained. There is NEW carpet throughout and the home has been freshly painted inside and out! Charming decor at every turn. You will love the kitchen; it offers plenty of cabinets and counter space and features stainless steel appliances. The master bedroom has a private 3/4 bath and walk-in closet. The finished lower level is the perfect spot to relax and unwind and great for entertaining too. Nice fireplace with handsome brick surround and plenty of space for large sized furniture. The backyard is fully fenced, offers mature trees, a patio space and a NEW deck! What more could you want? Close to parks, trails, schools and shopping. A Service one home warranty is included! Come and see this great home today!
Last Agent to Sell the Property
NP Dodge RE Sales Inc 86Dodge Brokerage Phone: 402-740-5050 License #0900721 Listed on: 05/14/2020

Home Details
Home Type
- Single Family
Est. Annual Taxes
- $2,673
Year Built
- Built in 1975
Lot Details
- 1,045 Sq Ft Lot
- Lot Dimensions are 81 x 133.12
- Property is Fully Fenced
- Chain Link Fence
Parking
- 2 Car Attached Garage
- Garage Door Opener
Home Design
- Split Level Home
- Block Foundation
- Composition Roof
- Hardboard
Interior Spaces
- Wet Bar
- Ceiling Fan
- Wood Burning Fireplace
- Window Treatments
- Family Room with Fireplace
- Formal Dining Room
- Finished Basement
- Basement Windows
Kitchen
- Oven or Range
- Microwave
- Dishwasher
- Disposal
Flooring
- Wall to Wall Carpet
- Laminate
- Ceramic Tile
Bedrooms and Bathrooms
- 3 Bedrooms
- Main Floor Bedroom
- Walk-In Closet
- Shower Only
Outdoor Features
- Balcony
- Deck
- Porch
Schools
- J Sterling Morton Elementary School
- Millard North Middle School
- Millard North High School
Utilities
- Forced Air Heating and Cooling System
- Heating System Uses Gas
Community Details
- No Home Owners Association
- Pacific Heights Subdivision
Listing and Financial Details
- Assessor Parcel Number 1934241418
Ownership History
Purchase Details
Home Financials for this Owner
Home Financials are based on the most recent Mortgage that was taken out on this home.Purchase Details
Home Financials for this Owner
Home Financials are based on the most recent Mortgage that was taken out on this home.Purchase Details
Similar Homes in Omaha, NE
Home Values in the Area
Average Home Value in this Area
Purchase History
| Date | Type | Sale Price | Title Company |
|---|---|---|---|
| Warranty Deed | $210,000 | None Available | |
| Warranty Deed | $140,000 | Rts Title & Escrow | |
| Warranty Deed | $130,000 | -- |
Mortgage History
| Date | Status | Loan Amount | Loan Type |
|---|---|---|---|
| Open | $210,000 | VA | |
| Previous Owner | $112,000 | New Conventional |
Property History
| Date | Event | Price | Change | Sq Ft Price |
|---|---|---|---|---|
| 07/02/2020 07/02/20 | Sold | $210,000 | +5.5% | $135 / Sq Ft |
| 05/21/2020 05/21/20 | Pending | -- | -- | -- |
| 05/14/2020 05/14/20 | For Sale | $199,000 | +42.1% | $128 / Sq Ft |
| 04/01/2016 04/01/16 | Sold | $140,000 | -1.4% | $90 / Sq Ft |
| 02/01/2016 02/01/16 | Pending | -- | -- | -- |
| 02/01/2016 02/01/16 | For Sale | $142,000 | -- | $91 / Sq Ft |
Tax History Compared to Growth
Tax History
| Year | Tax Paid | Tax Assessment Tax Assessment Total Assessment is a certain percentage of the fair market value that is determined by local assessors to be the total taxable value of land and additions on the property. | Land | Improvement |
|---|---|---|---|---|
| 2023 | $4,288 | $215,400 | $34,500 | $180,900 |
| 2022 | $3,866 | $182,900 | $34,500 | $148,400 |
| 2021 | $2,744 | $130,500 | $34,500 | $96,000 |
| 2020 | $2,767 | $130,500 | $34,500 | $96,000 |
| 2019 | $2,673 | $125,700 | $34,500 | $91,200 |
| 2018 | $2,365 | $109,700 | $34,500 | $75,200 |
| 2017 | $2,316 | $109,700 | $34,500 | $75,200 |
| 2016 | $2,316 | $109,000 | $13,100 | $95,900 |
| 2015 | $2,208 | $101,800 | $12,200 | $89,600 |
| 2014 | $2,208 | $101,800 | $12,200 | $89,600 |
Agents Affiliated with this Home
-

Seller's Agent in 2020
Lisa Jansen Bartholow
NP Dodge Real Estate Sales, Inc.
(402) 740-5050
347 Total Sales
-

Seller Co-Listing Agent in 2020
Ken Jansen
NP Dodge Real Estate Sales, Inc.
(402) 330-5954
240 Total Sales
-

Buyer's Agent in 2020
Kari Witt
eXp Realty LLC
(402) 578-5274
1 in this area
112 Total Sales
-

Seller's Agent in 2016
Joe Evans
BHHS Ambassador Real Estate
(402) 612-7993
186 Total Sales
-

Seller Co-Listing Agent in 2016
Troy Benes
BHHS Ambassador Real Estate
(402) 658-6522
3 in this area
664 Total Sales
-

Buyer's Agent in 2016
Bill Black
NP Dodge Real Estate Sales, Inc.
(402) 681-1576
373 Total Sales
Map
Source: Great Plains Regional MLS
MLS Number: 22011407
APN: 3424-1418-19
- 1723 S 167th Ave
- 16756 William St
- 1229 S 167th St
- 1216 S 167th St
- 16604 Cedar Cir
- 16273 Wood Dr
- 1611 S 171st Cir
- 1282 Peterson Dr
- 1324 S 162nd St
- 1708 S 162nd St
- 17125 Shirley St
- 2017 S 164th Ave
- 17207 Hickory Plaza
- 2416 S 166th St
- 2105 S 164th Ave
- 16605 Howard Cir
- 2218 S 162nd Cir
- 2205 S 161st Cir
- 16024 Martha Cir
- 1425 S 158th Cir





