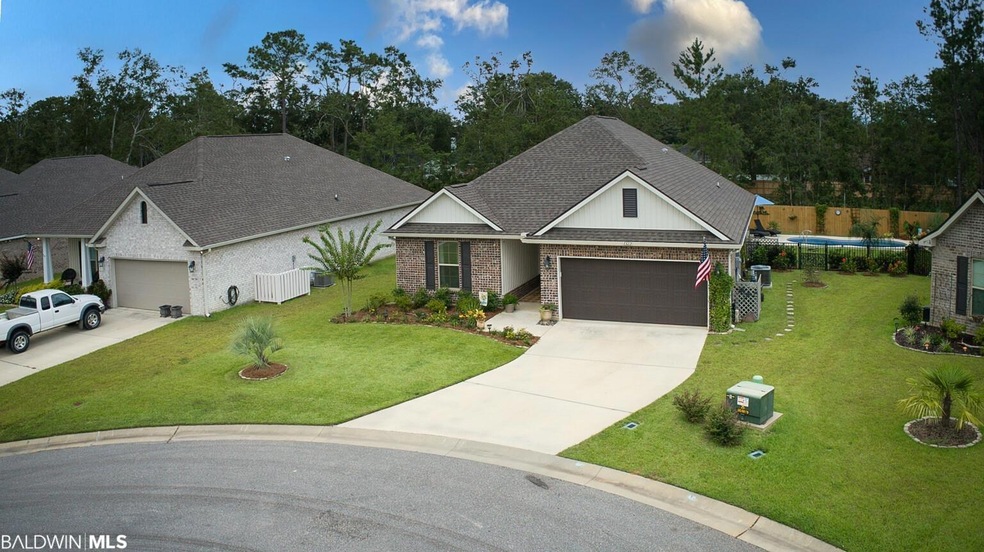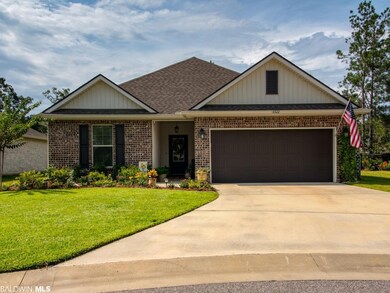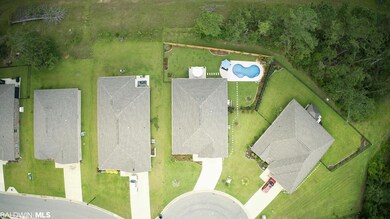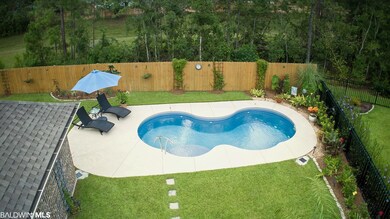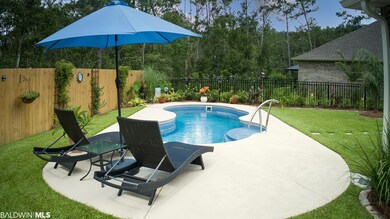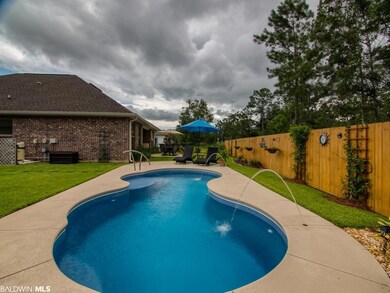
Highlights
- In Ground Pool
- FORTIFIED Gold
- High Ceiling
- Gated Community
- Traditional Architecture
- Covered patio or porch
About This Home
As of February 2024Amazing 3 Bedroom / 2 Bathroom GOLD FORTIFIED home located on a quiet CUL-DE-SAC in the desirable GATED community of Cypress Gates. You are going to fall in love with the stunning backyard that has been transformed into a TROPICAL OASIS and features a private SALTWATER POOL!! Built by DSLD in the fall of 2019, this popular Crescent floor plan features plenty of closet space for organization/storage with natural light shining through every room. Entertaining is easy in the open concept kitchen showcasing beautiful granite countertops, elegant kitchen backsplash, a large center island, maple cabinets, and stainless-steel appliances. The spacious master bedroom features a private master en-suite with a separate shower, garden tub, and a massive walk-in closet. This better than new home has been upgraded from top to bottom including a fully fenced backyard, stunning SALTWATER POOL, extended patio, gutter system, kitchen backsplash, professional landscaping, and more. This is a great home with wonderful outdoor space that you will not want to miss! A must-see and move-in ready!
Home Details
Home Type
- Single Family
Est. Annual Taxes
- $675
Year Built
- Built in 2019
Lot Details
- Lot Dimensions are 56.4 x 113.6
- Cul-De-Sac
- Fenced
- Few Trees
HOA Fees
- $33 Monthly HOA Fees
Home Design
- Traditional Architecture
- Brick Exterior Construction
- Slab Foundation
- Wood Frame Construction
- Dimensional Roof
- Ridge Vents on the Roof
- Vinyl Siding
Interior Spaces
- 1,650 Sq Ft Home
- 1-Story Property
- High Ceiling
- ENERGY STAR Qualified Ceiling Fan
- Ceiling Fan
- Double Pane Windows
- Entrance Foyer
- Combination Dining and Living Room
Kitchen
- <<microwave>>
- Dishwasher
- Disposal
Flooring
- Carpet
- Tile
Bedrooms and Bathrooms
- 3 Bedrooms
- Split Bedroom Floorplan
- En-Suite Primary Bedroom
- En-Suite Bathroom
- 2 Full Bathrooms
Home Security
- Fire and Smoke Detector
- Termite Clearance
Parking
- Attached Garage
- Automatic Garage Door Opener
Eco-Friendly Details
- FORTIFIED Gold
- Energy-Efficient Appliances
- Energy-Efficient Insulation
Outdoor Features
- In Ground Pool
- Covered patio or porch
Utilities
- Central Heating and Cooling System
- Heat Pump System
Listing and Financial Details
- Assessor Parcel Number 54-04-20-3-000-003.034
Community Details
Overview
- Association fees include management, common area insurance, common area maintenance, reserve funds, taxes-common area
- The community has rules related to covenants, conditions, and restrictions
Security
- Fenced around community
- Gated Community
Ownership History
Purchase Details
Home Financials for this Owner
Home Financials are based on the most recent Mortgage that was taken out on this home.Purchase Details
Home Financials for this Owner
Home Financials are based on the most recent Mortgage that was taken out on this home.Purchase Details
Purchase Details
Home Financials for this Owner
Home Financials are based on the most recent Mortgage that was taken out on this home.Purchase Details
Home Financials for this Owner
Home Financials are based on the most recent Mortgage that was taken out on this home.Similar Homes in Foley, AL
Home Values in the Area
Average Home Value in this Area
Purchase History
| Date | Type | Sale Price | Title Company |
|---|---|---|---|
| Warranty Deed | $389,900 | None Listed On Document | |
| Quit Claim Deed | $140,450 | -- | |
| Warranty Deed | $164,950 | Hays Kevin | |
| Warranty Deed | $329,900 | None Available | |
| Warranty Deed | $202,910 | None Available |
Mortgage History
| Date | Status | Loan Amount | Loan Type |
|---|---|---|---|
| Open | $350,910 | New Conventional | |
| Previous Owner | $350,000 | No Value Available | |
| Previous Owner | $329,900 | VA |
Property History
| Date | Event | Price | Change | Sq Ft Price |
|---|---|---|---|---|
| 02/09/2024 02/09/24 | Sold | $389,900 | 0.0% | $236 / Sq Ft |
| 01/12/2024 01/12/24 | Pending | -- | -- | -- |
| 12/06/2023 12/06/23 | Price Changed | $389,900 | -0.8% | $236 / Sq Ft |
| 11/08/2023 11/08/23 | For Sale | $392,900 | +19.1% | $238 / Sq Ft |
| 09/22/2021 09/22/21 | Sold | $329,900 | 0.0% | $200 / Sq Ft |
| 08/22/2021 08/22/21 | Pending | -- | -- | -- |
| 08/18/2021 08/18/21 | For Sale | $329,900 | 0.0% | $200 / Sq Ft |
| 08/16/2021 08/16/21 | Pending | -- | -- | -- |
| 08/16/2021 08/16/21 | For Sale | $329,900 | +62.6% | $200 / Sq Ft |
| 10/22/2019 10/22/19 | Sold | $202,910 | 0.0% | $123 / Sq Ft |
| 07/03/2019 07/03/19 | Pending | -- | -- | -- |
| 07/03/2019 07/03/19 | For Sale | $202,910 | -- | $123 / Sq Ft |
Tax History Compared to Growth
Tax History
| Year | Tax Paid | Tax Assessment Tax Assessment Total Assessment is a certain percentage of the fair market value that is determined by local assessors to be the total taxable value of land and additions on the property. | Land | Improvement |
|---|---|---|---|---|
| 2024 | $2,182 | $66,120 | $7,700 | $58,420 |
| 2023 | $1,076 | $33,960 | $4,540 | $29,420 |
| 2022 | $882 | $28,100 | $0 | $0 |
| 2021 | $756 | $24,200 | $0 | $0 |
| 2020 | $675 | $20,440 | $0 | $0 |
| 2019 | $255 | $7,740 | $0 | $0 |
| 2018 | $0 | $0 | $0 | $0 |
Agents Affiliated with this Home
-
Autumn Wadley
A
Seller's Agent in 2024
Autumn Wadley
LPT Realty, LLC
16 Total Sales
-
Johanna Ortiz

Buyer's Agent in 2024
Johanna Ortiz
Roberts Brothers Inc. Gulf Coa
(404) 242-1990
11 Total Sales
-
Aspen Schmidt

Seller's Agent in 2021
Aspen Schmidt
MarMac Real Estate Coastal
(720) 275-2207
44 Total Sales
-
M
Seller's Agent in 2019
MaryWyman Moore
Gulf Shores Vacation Rentals
-
D
Buyer's Agent in 2019
Dawn Romine
Key Concepts Realty, Inc.
Map
Source: Baldwin REALTORS®
MLS Number: 318576
APN: 54-04-20-3-000-003.034
- 987 Gibson Ct
- 1251 Surrey Loop
- 1388 Surrey Loop
- 1391 Surrey Loop
- 1234 Surrey Loop
- 1424 Surrey Loop
- 734 W Section Ave
- 1464 Surrey Loop
- 1468 Surrey Loop
- 1476 Surrey Loop
- 13125 Dale Ln Unit A-PT
- 18855 Crocker Ln
- 411 W Camphor Ave
- 1439 Majesty Loop
- 517 W Ariel Ave
- 1502 Majesty Loop
- 1446 Majesty Loop
- 321 W Fern Ave
- 404 W Palm Ave
- 317 W Rosetta Ave
