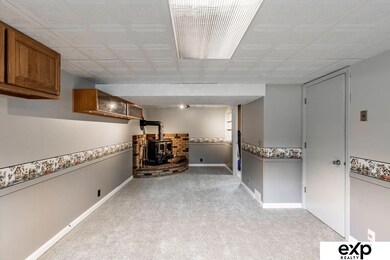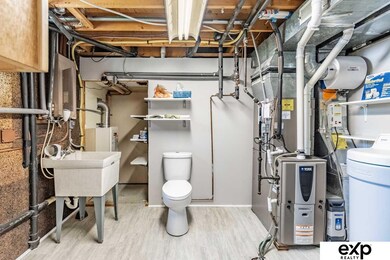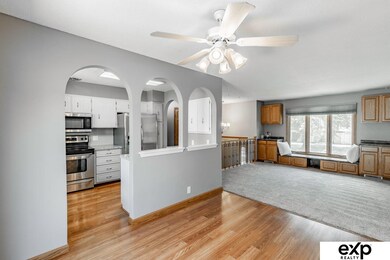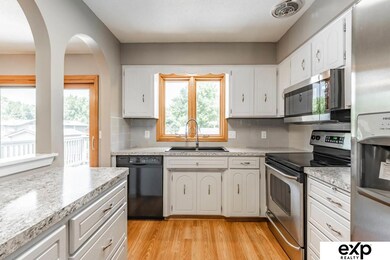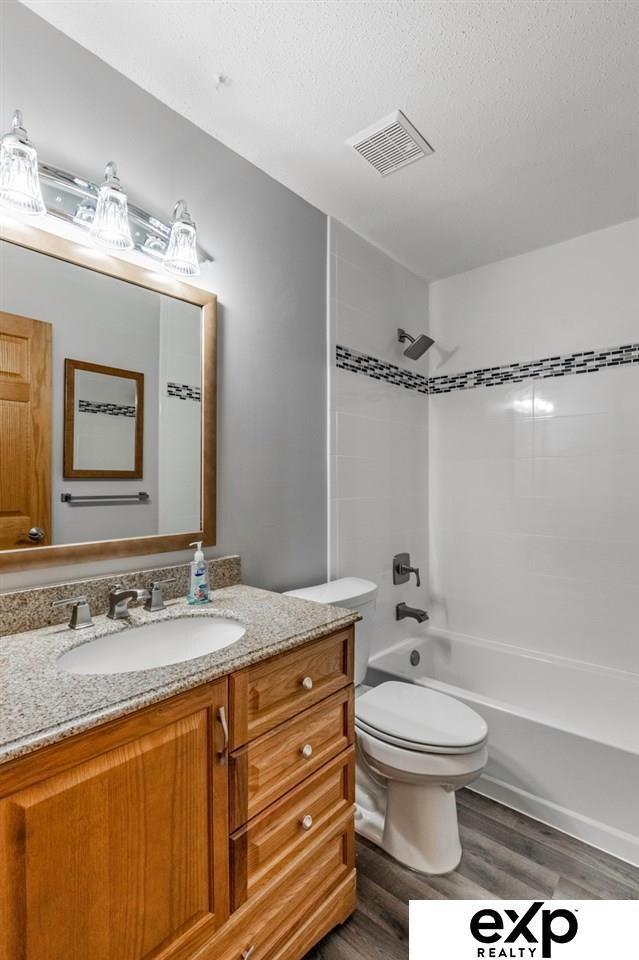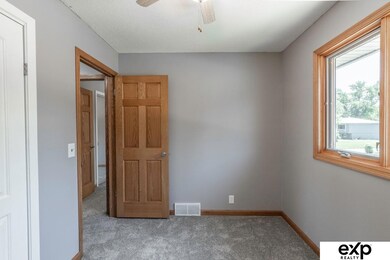
Estimated Value: $275,000 - $296,000
Highlights
- Deck
- Wood Burning Stove
- Main Floor Bedroom
- Platteview Senior High School Rated 9+
- Wood Flooring
- 1 Fireplace
About This Home
As of July 2020This is the home you have been waiting for! Move-in ready 3 bedroom, 3 bath home sitting on a huge flat lot with workshop, storage shed and inground sprinkler system in sought after Westmont subdivision. This home boasts meticulous maintenance and pride of ownership that shows through its fresh paint, all new carpet, freshly painted cabinets, new refrigerator, and new countertops and backsplash in the kitchen. Additional updates include new roof, gutters & down spouts on all 3 buildings in the fall of 2019 and high end HVAC system with water softener. Workshop features electricity, window AC, gas hook up for a furnace & an air filtration system. Experience small-town living with close access to amenities such as Prairie Queen Lake/Trails, Werner Park and nearby Shadow Lake Shopping Area. Call now to schedule a showing!
Last Agent to Sell the Property
eXp Realty LLC Brokerage Phone: 402-677-8197 License #20050959 Listed on: 06/23/2020

Home Details
Home Type
- Single Family
Est. Annual Taxes
- $2,703
Year Built
- Built in 1977
Lot Details
- 0.26 Acre Lot
- Lot Dimensions are 90 x 125
- Chain Link Fence
Parking
- 2 Car Attached Garage
Home Design
- Split Level Home
- Block Foundation
Interior Spaces
- Ceiling Fan
- 1 Fireplace
- Wood Burning Stove
- Finished Basement
Kitchen
- Oven or Range
- Microwave
- Dishwasher
- Disposal
Flooring
- Wood
- Wall to Wall Carpet
Bedrooms and Bathrooms
- 3 Bedrooms
- Main Floor Bedroom
Outdoor Features
- Deck
- Patio
Schools
- Westmont Elementary School
- Platteview Central Middle School
- Platteview High School
Utilities
- Forced Air Heating and Cooling System
- Heating System Uses Gas
Community Details
- No Home Owners Association
- Westmont Subdivision
Listing and Financial Details
- Assessor Parcel Number 010336613
Ownership History
Purchase Details
Purchase Details
Home Financials for this Owner
Home Financials are based on the most recent Mortgage that was taken out on this home.Similar Homes in Omaha, NE
Home Values in the Area
Average Home Value in this Area
Purchase History
| Date | Buyer | Sale Price | Title Company |
|---|---|---|---|
| William Joseph | -- | None Available | |
| Wilhelmi Joseph | $210,000 | Ambassador Title Services |
Property History
| Date | Event | Price | Change | Sq Ft Price |
|---|---|---|---|---|
| 07/17/2020 07/17/20 | Sold | $210,000 | -4.5% | $133 / Sq Ft |
| 06/30/2020 06/30/20 | Pending | -- | -- | -- |
| 06/23/2020 06/23/20 | For Sale | $220,000 | -- | $140 / Sq Ft |
Tax History Compared to Growth
Tax History
| Year | Tax Paid | Tax Assessment Tax Assessment Total Assessment is a certain percentage of the fair market value that is determined by local assessors to be the total taxable value of land and additions on the property. | Land | Improvement |
|---|---|---|---|---|
| 2024 | $3,656 | $234,109 | $39,000 | $195,109 |
| 2023 | $3,656 | $207,095 | $33,000 | $174,095 |
| 2022 | $3,634 | $190,814 | $31,000 | $159,814 |
| 2021 | $3,533 | $172,726 | $28,000 | $144,726 |
| 2020 | $2,890 | $145,283 | $25,000 | $120,283 |
| 2019 | $2,703 | $137,638 | $23,000 | $114,638 |
| 2018 | $2,523 | $126,222 | $22,000 | $104,222 |
| 2017 | $2,506 | $124,022 | $20,000 | $104,022 |
| 2016 | $2,477 | $121,016 | $20,000 | $101,016 |
| 2015 | $2,426 | $118,169 | $20,000 | $98,169 |
| 2014 | $2,364 | $116,328 | $20,000 | $96,328 |
| 2012 | -- | $116,588 | $20,000 | $96,588 |
Agents Affiliated with this Home
-
Lynn Daugherty

Seller's Agent in 2020
Lynn Daugherty
eXp Realty LLC
(402) 677-8197
69 Total Sales
-
Theresa Thoma

Buyer's Agent in 2020
Theresa Thoma
BHHS Ambassador Real Estate
(402) 319-4851
115 Total Sales
Map
Source: Great Plains Regional MLS
MLS Number: 22015373
APN: 010336613
- 12602 Glenn St
- TBD S 129 St
- 11506 S 129th St
- 12813 Cooper St
- 12810 Cooper St
- 12806 Cooper St
- 12722 Glenn St
- 12667 Cooper St
- 12635 Carpenter St
- 12618 Glenn St
- 12615 Carpenter St
- 12610 Schirra St
- 12611 Slayton St
- 12606 Glenn St
- 12808 Horizon Cir
- 12520 Horizon Cir
- 12516 Horizon Cir
- 12519 Horizon Cir
- 12510 Carpenter St
- 12512 Horizon Cir
- 13220 Cooper St
- 13216 Cooper St
- 13302 Cooper St
- 13217 Schirra St
- 13221 Schirra St
- 13213 Schirra St
- 13212 Cooper St
- 13219 Cooper St
- 13306 Cooper St
- 13301 Cooper St
- 13301 Schirra St
- 13215 Cooper St
- 13209 Schirra St
- 13305 Cooper St
- 13211 Cooper St
- 13208 Cooper St
- 13305 Schirra St
- 13310 Cooper St
- 13309 Cooper St
- 13218 Schirra St

