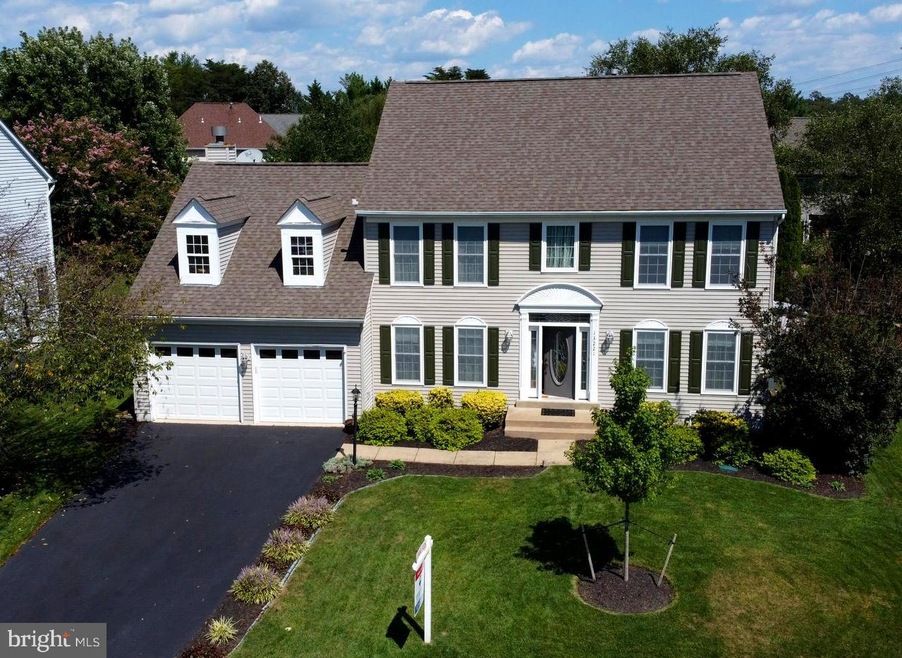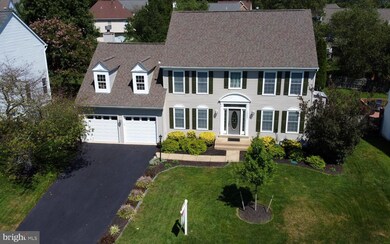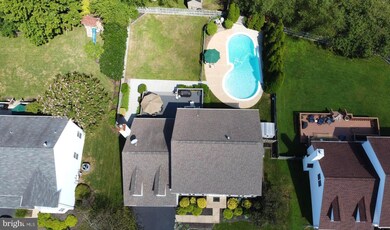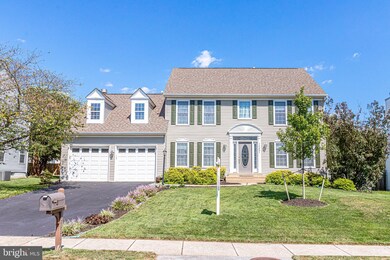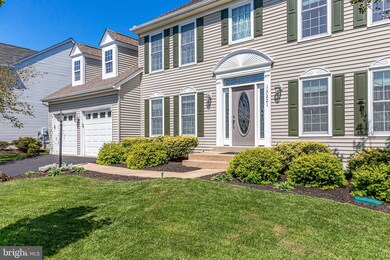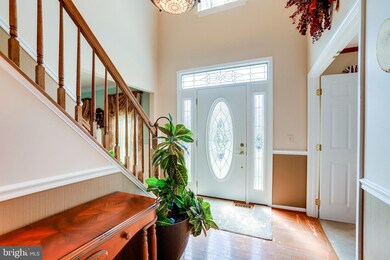
13221 Scottish Hunt Ln Bristow, VA 20136
Linton Hall NeighborhoodHighlights
- In Ground Pool
- Eat-In Gourmet Kitchen
- Deck
- Patriot High School Rated A-
- Colonial Architecture
- Premium Lot
About This Home
As of October 2021Stunning Sun Drenched Colonial on cul-de-sac street in the desirable Foxborough community! This beautiful home has been well maintained by the original owners. Outstanding outdoor living space with 8ft deep Pool, fenced in backyard, and large deck! Great curb appeal - professionally landscaped, repaved driveway (2012), and irrigation system. As you enter the home, you are greeted by the soaring 2 story foyer and hardwoods. Main Level boasts a home office/study, living room, formal dining, laundry/mud room, family room, and a true gourmet kitchen. The renovated Kitchen is INCREDIBLE! Warm wood colored soft close cabinetry, under cabinet lighting, granite counters, big center island, DACOR 6 Burner Cooktop, Custom Backsplash with Pot Filler, JENN-AIR Double Wall Oven, Bosch Dishwasher, and one massive THERMADOR sub-zero Refrigerator. Family room is off the kitchen with wood burning fireplace, cathedral ceiling, and deck access. The Upper Level hosts 4 beds and 2 full baths. Primary bedroom includes a large en-suite full bathroom and huge walk in closet with organizer! The Fully Finished Walk Up Basement provides Rec room, Storage area, Full bathroom, and space for rooms/gym. Roof replaced in 2012 - Trane HVAC in 2009 - Windows 2006 - Tankless Water Heater 2014 - Kitchen Remodel 2011. Pool is ready to go, well maintained, recently serviced, and in excellent shape. Patriot High School Pyramid! Easy Access to 29, Linton Hall, 66, 28, Town Center, Jiffy Lube Live, Breweries/Wineries, Wegmans, Parks, and so much more! Schedule your private tour now!
Home Details
Home Type
- Single Family
Est. Annual Taxes
- $6,500
Year Built
- Built in 1995
Lot Details
- 10,171 Sq Ft Lot
- Privacy Fence
- Premium Lot
- Sprinkler System
- Back Yard Fenced and Front Yard
- Property is in very good condition
- Property is zoned R4
HOA Fees
- $52 Monthly HOA Fees
Parking
- 2 Car Attached Garage
- 2 Driveway Spaces
- Front Facing Garage
- Garage Door Opener
Home Design
- Colonial Architecture
- Architectural Shingle Roof
- Vinyl Siding
- Concrete Perimeter Foundation
Interior Spaces
- Property has 3 Levels
- Traditional Floor Plan
- Crown Molding
- Ceiling Fan
- Recessed Lighting
- Wood Burning Fireplace
- Window Treatments
- Family Room Off Kitchen
- Formal Dining Room
- Fire Sprinkler System
Kitchen
- Eat-In Gourmet Kitchen
- Built-In Oven
- Cooktop
- Built-In Microwave
- Dishwasher
- Stainless Steel Appliances
- Upgraded Countertops
- Disposal
Flooring
- Wood
- Carpet
- Ceramic Tile
Bedrooms and Bathrooms
- 4 Bedrooms
- Walk-In Closet
Laundry
- Laundry on main level
- Dryer
- Washer
Finished Basement
- Walk-Out Basement
- Walk-Up Access
- Exterior Basement Entry
- Space For Rooms
Pool
- In Ground Pool
- Gunite Pool
Outdoor Features
- Deck
- Patio
Schools
- Bristow Run Elementary School
- Gainesville Middle School
- Patriot High School
Utilities
- Forced Air Heating and Cooling System
- Humidifier
- Natural Gas Water Heater
Listing and Financial Details
- Tax Lot 68
- Assessor Parcel Number 7496-30-6462
Community Details
Overview
- Association fees include common area maintenance
- Foxborough Subdivision
Recreation
- Tennis Courts
- Community Basketball Court
- Community Playground
- Jogging Path
Map
Home Values in the Area
Average Home Value in this Area
Property History
| Date | Event | Price | Change | Sq Ft Price |
|---|---|---|---|---|
| 10/12/2021 10/12/21 | Sold | $675,000 | +3.9% | $172 / Sq Ft |
| 09/11/2021 09/11/21 | Pending | -- | -- | -- |
| 09/09/2021 09/09/21 | For Sale | $649,900 | -- | $166 / Sq Ft |
Tax History
| Year | Tax Paid | Tax Assessment Tax Assessment Total Assessment is a certain percentage of the fair market value that is determined by local assessors to be the total taxable value of land and additions on the property. | Land | Improvement |
|---|---|---|---|---|
| 2024 | $7,347 | $738,800 | $213,500 | $525,300 |
| 2023 | $7,218 | $693,700 | $201,500 | $492,200 |
| 2022 | $7,225 | $642,100 | $183,400 | $458,700 |
| 2021 | $6,500 | $533,700 | $148,000 | $385,700 |
| 2020 | $7,846 | $506,200 | $145,000 | $361,200 |
| 2019 | $7,504 | $484,100 | $145,000 | $339,100 |
| 2018 | $5,709 | $472,800 | $145,000 | $327,800 |
| 2017 | $5,501 | $446,800 | $137,200 | $309,600 |
| 2016 | $5,327 | $436,600 | $137,200 | $299,400 |
| 2015 | $5,362 | $442,800 | $137,200 | $305,600 |
| 2014 | $5,362 | $430,200 | $130,900 | $299,300 |
Mortgage History
| Date | Status | Loan Amount | Loan Type |
|---|---|---|---|
| Closed | $0 | New Conventional | |
| Previous Owner | $200,000 | Stand Alone Refi Refinance Of Original Loan | |
| Previous Owner | $26,000 | Unknown | |
| Previous Owner | $170,000 | New Conventional | |
| Previous Owner | $180,500 | No Value Available |
Deed History
| Date | Type | Sale Price | Title Company |
|---|---|---|---|
| Warranty Deed | $675,000 | Stewart Title Guaranty Company | |
| Deed | $192,000 | -- |
Similar Homes in Bristow, VA
Source: Bright MLS
MLS Number: VAPW2008020
APN: 7496-30-6462
- 13350 Lawrence Ln
- 9061 Falcon Glen Ct
- 13401 Dairy Ct
- 12937 Vixen Ct
- 9140 Dartford Place
- 12944 Crews Ct
- 13015 Bourne Place
- 13421 Falcon View Ct
- 13459 Colesmire Gate Way
- 9251 Lost Fields Ct
- 12931 Brigstock Ct
- 8855 Moat Crossing Place
- 13530 Grouserun Ln
- 9278 Glen Meadow Ln
- 13525 Colesmire Gate Way
- 13566 Wyecrosse Ct
- 9286 Glen Meadow Ln
- 9565 Fintry St
- 12905 Ness Hollow Ct
- 13724 Denham Way
