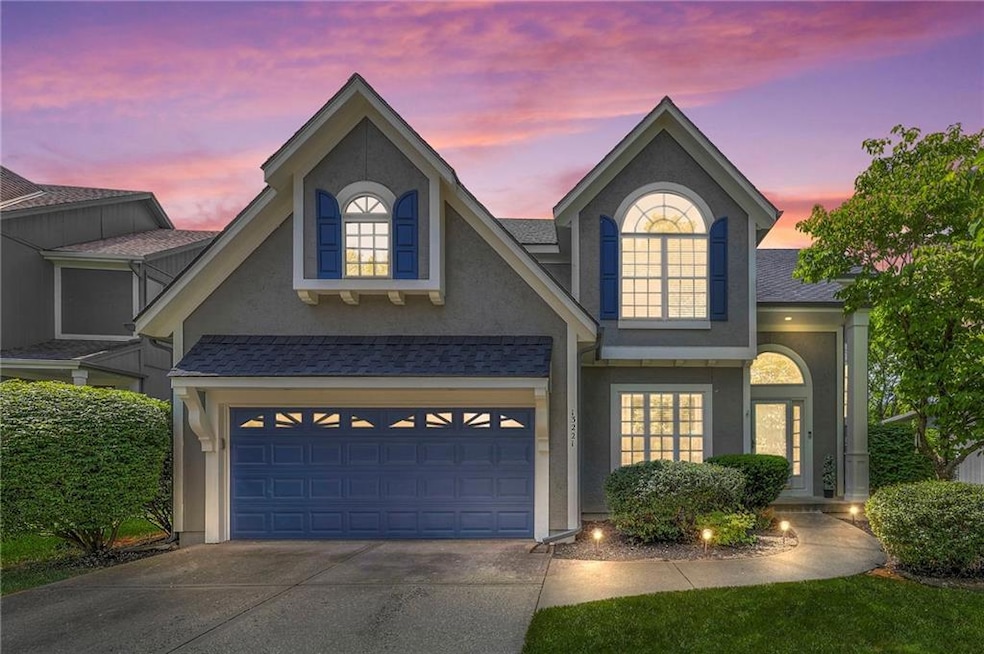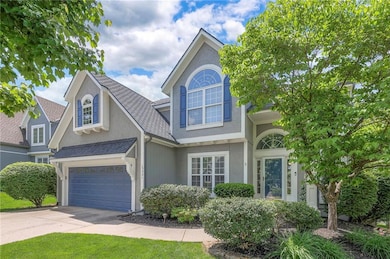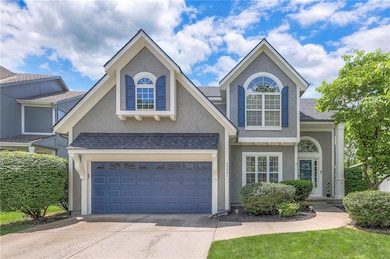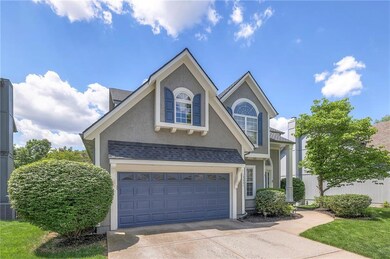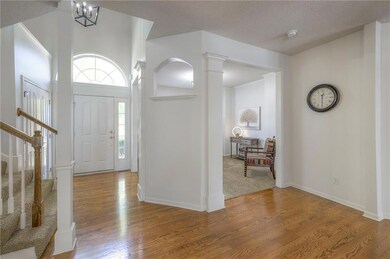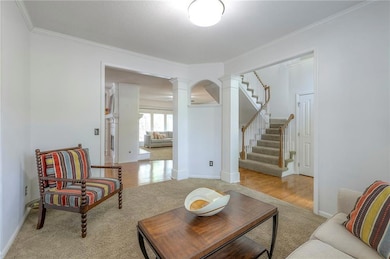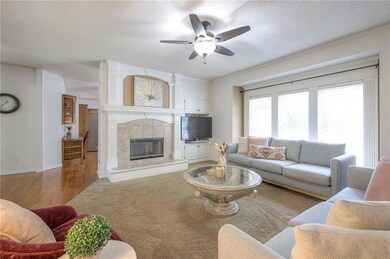
13221 W 131st St Overland Park, KS 66213
Nottingham NeighborhoodEstimated payment $3,646/month
Highlights
- Clubhouse
- Deck
- Recreation Room
- Regency Place Elementary School Rated A
- Hearth Room
- Traditional Architecture
About This Home
Stylishly Updated & Truly Move-In Ready! This Overland Park 2-Story has had a Glow-Up! Major-Ticket items are done —New High-Efficiency HVAC w/zone sensors, New Roof with Impact-Resistant Class 4 (insurance savings), New Smart Garage System, Fresh Interior/Exterior Paint, Newer Windows, and New Lighting. Step inside to gleaming hardwood floors and sunshine streaming through large windows. The bright, open Kitchen features Granite Countertops, Ample Storage, Large Island, and a Breakfast area perfect for pancake Sundays. A cozy Hearth Room with a see-through fireplace connects seamlessly to the Great Room, while a Dining/Sitting Room offers added space to gather. Upstairs, you'll find another Full Bathroom with dual sinks, 4 Spacious Bedrooms, including a Primary Suite with ensuite Bathroom and Walk-In Closet. The Finished Lower Level is a total bonus—featuring a Spacious Rec Room, Brand New Flex Room (ideal for a home gym, second office, or weekend guests), a Full Bathroom, and tons of storage to keep life organized. Relax under the covered deck and pergola, overlooking a fully fenced and Level Backyard with a private gate to green space—perfect for play, pets, or peaceful walks. Live the Good Life with neighborhood perks like a sparkling Pool, Tennis Courts, Clubhouse events, and quick access to the nearby Sykes/Lady golf course. This Beauty is ready for your Happily-Ever-After —Just minutes from shopping, restaurants, scenic trails, and major highways—this one’s a must-see! Schedule your private tour today!
Listing Agent
ReeceNichols- Leawood Town Center Brokerage Phone: 913-461-7787 License #00244451

Open House Schedule
-
Sunday, May 25, 20251:00 to 3:00 pm5/25/2025 1:00:00 PM +00:005/25/2025 3:00:00 PM +00:00Add to Calendar
Home Details
Home Type
- Single Family
Est. Annual Taxes
- $5,948
Year Built
- Built in 1999
Lot Details
- 7,213 Sq Ft Lot
- Wood Fence
- Paved or Partially Paved Lot
- Level Lot
HOA Fees
- $71 Monthly HOA Fees
Parking
- 2 Car Attached Garage
- Front Facing Garage
- Garage Door Opener
Home Design
- Traditional Architecture
- Composition Roof
- Passive Radon Mitigation
- Stucco
Interior Spaces
- 2-Story Property
- Ceiling Fan
- Wood Burning Fireplace
- See Through Fireplace
- Gas Fireplace
- Great Room
- Family Room Downstairs
- Living Room with Fireplace
- Sitting Room
- Formal Dining Room
- Home Office
- Recreation Room
- Bonus Room
- Laundry Room
Kitchen
- Hearth Room
- Breakfast Room
- Open to Family Room
- Eat-In Kitchen
- Built-In Electric Oven
- Dishwasher
- Stainless Steel Appliances
- Kitchen Island
- Wood Stained Kitchen Cabinets
- Disposal
Flooring
- Wood
- Carpet
- Ceramic Tile
Bedrooms and Bathrooms
- 4 Bedrooms
- Walk-In Closet
- Spa Bath
Finished Basement
- Sump Pump
- Natural lighting in basement
Home Security
- Smart Thermostat
- Fire and Smoke Detector
Outdoor Features
- Deck
- Porch
Schools
- Regency Place Elementary School
- Olathe East High School
Utilities
- Central Air
- Heating System Uses Natural Gas
Listing and Financial Details
- Assessor Parcel Number NP36330003-0005
- $0 special tax assessment
Community Details
Overview
- Association fees include trash
- Knightsbrooke Association
- Knightsbrooke Subdivision
Amenities
- Clubhouse
Recreation
- Tennis Courts
- Community Pool
Map
Home Values in the Area
Average Home Value in this Area
Tax History
| Year | Tax Paid | Tax Assessment Tax Assessment Total Assessment is a certain percentage of the fair market value that is determined by local assessors to be the total taxable value of land and additions on the property. | Land | Improvement |
|---|---|---|---|---|
| 2024 | $5,948 | $54,533 | $13,301 | $41,232 |
| 2023 | $6,029 | $54,349 | $13,301 | $41,048 |
| 2022 | $5,491 | $48,461 | $13,301 | $35,160 |
| 2021 | $5,276 | $44,402 | $11,084 | $33,318 |
| 2020 | $5,040 | $42,390 | $8,867 | $33,523 |
| 2019 | $4,904 | $40,940 | $6,341 | $34,599 |
| 2018 | $4,576 | $37,916 | $5,496 | $32,420 |
| 2017 | $4,407 | $36,225 | $5,496 | $30,729 |
| 2016 | $3,258 | $27,474 | $5,496 | $21,978 |
| 2015 | $3,075 | $26,209 | $5,496 | $20,713 |
| 2013 | -- | $24,357 | $5,496 | $18,861 |
Property History
| Date | Event | Price | Change | Sq Ft Price |
|---|---|---|---|---|
| 05/16/2025 05/16/25 | For Sale | $550,000 | -- | $163 / Sq Ft |
Purchase History
| Date | Type | Sale Price | Title Company |
|---|---|---|---|
| Warranty Deed | -- | Kansas City Title |
Mortgage History
| Date | Status | Loan Amount | Loan Type |
|---|---|---|---|
| Previous Owner | $190,000 | New Conventional | |
| Previous Owner | $20,000 | Credit Line Revolving | |
| Previous Owner | $180,000 | New Conventional | |
| Previous Owner | $170,000 | Unknown | |
| Previous Owner | $10,000 | Credit Line Revolving |
Similar Homes in the area
Source: Heartland MLS
MLS Number: 2547918
APN: NP36330003-0005
- 13404 W 130th St
- 13310 W 129th St
- 12844 Haskins St
- 13849 W 130th Terrace
- 12927 S Widmer St
- 12860 Bradshaw St
- 12848 S Rene St
- 12956 S Hagan St
- 13424 W 138th St
- 12808 Century St
- 13408 W 138th St
- 13440 W 126th Terrace
- 12200 W 138th Place
- 12604 Hauser St
- 12835 Century St
- 13116 W 126th St
- 12705 W 126th St
- 13820 Hauser St
- 12313 W 126th St
- 11910 W 131st Terrace
