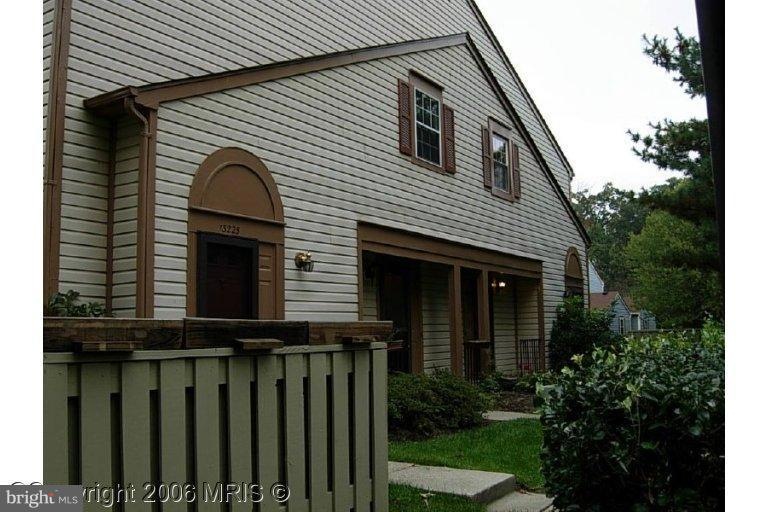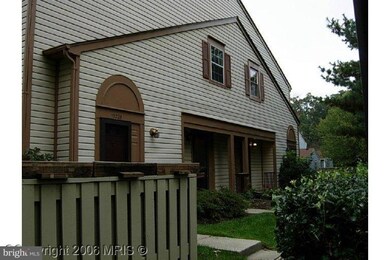
13223 Conductor Way Silver Spring, MD 20904
Highlights
- Colonial Architecture
- Deck
- 1 Fireplace
- Galway Elementary School Rated A-
- Traditional Floor Plan
- Community Pool
About This Home
As of December 2019Nice one level condo 3BR/2FB. Private deck/patio overlooking green area makes it very private. Big Living and Dining room areas with a Fire Place. Spacious Kitchen has a breakfast area with title countertops & backsplash. Master bedroom has walk-in closet and a mast bathroom. Laundry room in inside the unit. Very convenient. Place just need some cleaning.
Last Agent to Sell the Property
EXP Realty, LLC License #0225079229 Listed on: 10/07/2011

Co-Listed By
Carolina Ranz
Grupo Financiero Hispano LLC License #MRIS:75646
Property Details
Home Type
- Condominium
Year Built
- Built in 1984
HOA Fees
- $165 Monthly HOA Fees
Home Design
- Colonial Architecture
- Vinyl Siding
Interior Spaces
- 1,383 Sq Ft Home
- Property has 1 Level
- Traditional Floor Plan
- Ceiling Fan
- 1 Fireplace
- Sliding Doors
- Combination Dining and Living Room
Kitchen
- Electric Oven or Range
- <<microwave>>
- Dishwasher
- Disposal
Bedrooms and Bathrooms
- 3 Main Level Bedrooms
- En-Suite Primary Bedroom
- 2 Full Bathrooms
Laundry
- Dryer
- Washer
Home Security
Parking
- Free Parking
- Unassigned Parking
Accessible Home Design
- Level Entry For Accessibility
Outdoor Features
- Deck
- Patio
Utilities
- Central Air
- Heat Pump System
- Vented Exhaust Fan
- Electric Water Heater
Listing and Financial Details
- Assessor Parcel Number 160502388227
Community Details
Overview
- Association fees include management, pool(s), reserve funds
- Low-Rise Condominium
- Stkbrdge/Tanglwd Community
- Stkbrdge At Tanglwd Cod Subdivision
Recreation
- Tennis Courts
- Community Playground
- Community Pool
- Pool Membership Available
Security
- Storm Doors
Ownership History
Purchase Details
Home Financials for this Owner
Home Financials are based on the most recent Mortgage that was taken out on this home.Purchase Details
Home Financials for this Owner
Home Financials are based on the most recent Mortgage that was taken out on this home.Purchase Details
Home Financials for this Owner
Home Financials are based on the most recent Mortgage that was taken out on this home.Purchase Details
Home Financials for this Owner
Home Financials are based on the most recent Mortgage that was taken out on this home.Similar Homes in Silver Spring, MD
Home Values in the Area
Average Home Value in this Area
Purchase History
| Date | Type | Sale Price | Title Company |
|---|---|---|---|
| Deed | $288,000 | Mid Atlantic Setmnt Svcs Llc | |
| Deed | $127,000 | Advanced Title & Settlements | |
| Deed | $308,000 | -- | |
| Deed | $308,000 | -- |
Mortgage History
| Date | Status | Loan Amount | Loan Type |
|---|---|---|---|
| Previous Owner | $88,900 | New Conventional | |
| Previous Owner | $308,000 | Purchase Money Mortgage | |
| Previous Owner | $308,000 | Purchase Money Mortgage |
Property History
| Date | Event | Price | Change | Sq Ft Price |
|---|---|---|---|---|
| 12/10/2019 12/10/19 | Sold | $288,000 | -4.0% | $201 / Sq Ft |
| 11/21/2019 11/21/19 | Pending | -- | -- | -- |
| 11/21/2019 11/21/19 | For Sale | $300,000 | +4.2% | $209 / Sq Ft |
| 11/20/2019 11/20/19 | Off Market | $288,000 | -- | -- |
| 11/06/2019 11/06/19 | For Sale | $300,000 | +136.2% | $209 / Sq Ft |
| 02/22/2012 02/22/12 | Sold | $127,000 | -5.9% | $92 / Sq Ft |
| 12/30/2011 12/30/11 | Pending | -- | -- | -- |
| 12/01/2011 12/01/11 | Price Changed | $135,000 | -11.2% | $98 / Sq Ft |
| 11/09/2011 11/09/11 | Price Changed | $152,000 | -13.1% | $110 / Sq Ft |
| 10/07/2011 10/07/11 | For Sale | $175,000 | -- | $127 / Sq Ft |
Tax History Compared to Growth
Tax History
| Year | Tax Paid | Tax Assessment Tax Assessment Total Assessment is a certain percentage of the fair market value that is determined by local assessors to be the total taxable value of land and additions on the property. | Land | Improvement |
|---|---|---|---|---|
| 2024 | $2,911 | $220,000 | $66,000 | $154,000 |
| 2023 | $3,582 | $220,000 | $66,000 | $154,000 |
| 2022 | $2,083 | $220,000 | $66,000 | $154,000 |
| 2021 | $1,770 | $216,667 | $0 | $0 |
| 2020 | $1,937 | $213,333 | $0 | $0 |
| 2019 | $5,161 | $210,000 | $63,000 | $147,000 |
| 2018 | $2,503 | $203,333 | $0 | $0 |
| 2017 | $1,741 | $196,667 | $0 | $0 |
| 2016 | -- | $190,000 | $0 | $0 |
| 2015 | $1,591 | $190,000 | $0 | $0 |
| 2014 | $1,591 | $190,000 | $0 | $0 |
Agents Affiliated with this Home
-
Laurie Logan

Seller's Agent in 2019
Laurie Logan
Samson Properties
(703) 618-0234
28 Total Sales
-
Natalya Ogorodnikova

Buyer's Agent in 2019
Natalya Ogorodnikova
Coldwell Banker Realty
(301) 793-8027
108 Total Sales
-
Kimberly Barber

Seller's Agent in 2012
Kimberly Barber
EXP Realty, LLC
(703) 338-0872
47 Total Sales
-
C
Seller Co-Listing Agent in 2012
Carolina Ranz
Grupo Financiero Hispano LLC
Map
Source: Bright MLS
MLS Number: 1004613134
APN: 05-02388227
- 3114 Quartet Ln
- 13248 Musicmaster Dr
- 2863 Strauss Terrace
- 3100 Fairland Rd
- 0 Fairland Rd Unit MDMC2164644
- 0 Fairland Rd Unit MDMC2164640
- 2612 Hawkshead Ct
- 13406 Shady Knoll Dr Unit 105/G1
- 12513 Palermo Dr
- 12901 Summer Hill Dr
- 4415 Medallion Dr
- 13601 Sir Thomas Way Unit 22
- 3321 Sir Thomas Dr Unit 12
- 3307 Sir Thomas Dr Unit 41
- 3301 Sir Thomas Dr Unit 6B34
- 3301 Sir Thomas Dr
- 13702 Modrad Way Unit 8B-22
- 13702 Modrad Way
- 12749 Bexley Terrace
- 2843 Shepperton Terrace

