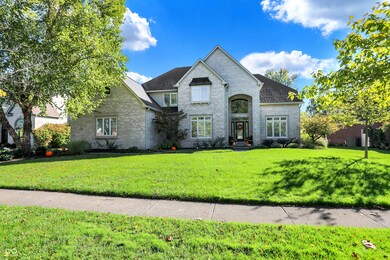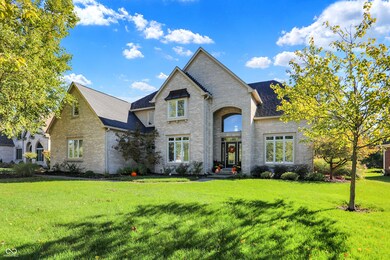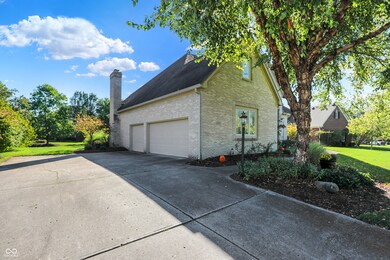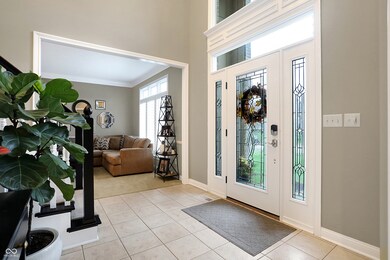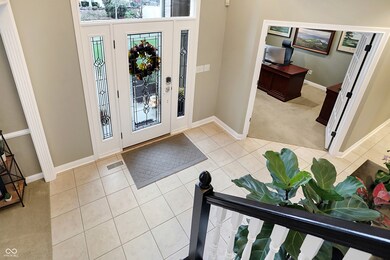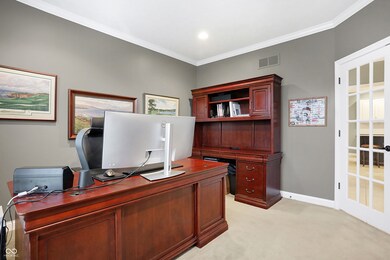
13223 Griffin Run Carmel, IN 46033
East Carmel NeighborhoodHighlights
- Deck
- Vaulted Ceiling
- No HOA
- Prairie Trace Elementary School Rated A+
- Traditional Architecture
- 3 Car Attached Garage
About This Home
As of December 2024Discover elegance and functionality in this beautifully appointed home in Carmel's sought-after Moffit Farm! A grand two-story foyer with a dual staircase welcomes you into a thoughtfully designed main level. The gourmet kitchen features granite countertops, custom cabinetry, a planning desk, and ample pantry space, opening to a cozy sunken family room with a fireplace and a sun-filled year-round sunroom. French doors lead to a private main-floor den, ideal for a home office or retreat. Upstairs, the luxurious master suite impresses with a cathedral tray ceiling and versatile sitting room. The spacious master bath includes dual sinks, a whirlpool tub, separate shower, and a walk-in closet. Three additional bedrooms provide ample space, with two sharing a Jack-and-Jill bath and one with a private en-suite. The daylight lower level completes this home with a theater area, wet bar, game area, and a full bathroom-perfect for entertaining. Recent updates include a brand-new deck (August 2024), fresh paint in select rooms, a tankless water heater, and a newer roof (3 years old). With access to the neighborhood clubhouse, pool, playground, basketball, and tennis courts, this home offers a refined lifestyle in a fantastic community. A must see!
Last Agent to Sell the Property
Berkshire Hathaway Home Brokerage Email: mdeck@bhhsin.com License #RB14023177 Listed on: 11/07/2024

Co-Listed By
Berkshire Hathaway Home Brokerage Email: mdeck@bhhsin.com License #RB14042825
Home Details
Home Type
- Single Family
Est. Annual Taxes
- $8,014
Year Built
- Built in 1998
Parking
- 3 Car Attached Garage
- Side or Rear Entrance to Parking
- Garage Door Opener
Home Design
- Traditional Architecture
- Brick Exterior Construction
- Wood Siding
- Concrete Perimeter Foundation
Interior Spaces
- 2-Story Property
- Wet Bar
- Built-in Bookshelves
- Woodwork
- Tray Ceiling
- Vaulted Ceiling
- Living Room with Fireplace
- Basement
Kitchen
- <<OvenToken>>
- Electric Cooktop
- <<microwave>>
- Dishwasher
- Kitchen Island
- Disposal
Flooring
- Carpet
- Ceramic Tile
Bedrooms and Bathrooms
- 4 Bedrooms
- Walk-In Closet
Laundry
- Dryer
- Washer
Utilities
- Forced Air Heating System
- Heating System Uses Gas
- Tankless Water Heater
Additional Features
- Deck
- 0.37 Acre Lot
Community Details
- No Home Owners Association
- Moffitt Farm Subdivision
Listing and Financial Details
- Tax Lot 116
- Assessor Parcel Number 291026001027000018
- Seller Concessions Not Offered
Ownership History
Purchase Details
Home Financials for this Owner
Home Financials are based on the most recent Mortgage that was taken out on this home.Purchase Details
Purchase Details
Home Financials for this Owner
Home Financials are based on the most recent Mortgage that was taken out on this home.Purchase Details
Home Financials for this Owner
Home Financials are based on the most recent Mortgage that was taken out on this home.Purchase Details
Home Financials for this Owner
Home Financials are based on the most recent Mortgage that was taken out on this home.Purchase Details
Similar Homes in the area
Home Values in the Area
Average Home Value in this Area
Purchase History
| Date | Type | Sale Price | Title Company |
|---|---|---|---|
| Quit Claim Deed | $810,470 | None Listed On Document | |
| Warranty Deed | $810,470 | Indiana Home Title | |
| Warranty Deed | -- | None Available | |
| Deed | -- | Investors Titlecorp | |
| Corporate Deed | -- | -- | |
| Warranty Deed | -- | -- |
Mortgage History
| Date | Status | Loan Amount | Loan Type |
|---|---|---|---|
| Previous Owner | $238,000 | Credit Line Revolving | |
| Previous Owner | $187,000 | Credit Line Revolving | |
| Previous Owner | $298,050 | Adjustable Rate Mortgage/ARM | |
| Previous Owner | $117,000 | Credit Line Revolving | |
| Previous Owner | $379,600 | New Conventional | |
| Previous Owner | $388,800 | New Conventional | |
| Previous Owner | $388,800 | Purchase Money Mortgage | |
| Previous Owner | $45,524 | Future Advance Clause Open End Mortgage | |
| Previous Owner | $320,000 | Purchase Money Mortgage | |
| Previous Owner | $100,000 | Credit Line Revolving | |
| Previous Owner | $300,000 | Purchase Money Mortgage |
Property History
| Date | Event | Price | Change | Sq Ft Price |
|---|---|---|---|---|
| 12/12/2024 12/12/24 | Sold | $810,470 | -4.6% | $174 / Sq Ft |
| 11/16/2024 11/16/24 | Pending | -- | -- | -- |
| 11/07/2024 11/07/24 | For Sale | $849,900 | -- | $182 / Sq Ft |
Tax History Compared to Growth
Tax History
| Year | Tax Paid | Tax Assessment Tax Assessment Total Assessment is a certain percentage of the fair market value that is determined by local assessors to be the total taxable value of land and additions on the property. | Land | Improvement |
|---|---|---|---|---|
| 2024 | $8,015 | $686,800 | $186,300 | $500,500 |
| 2023 | $8,015 | $706,100 | $186,300 | $519,800 |
| 2022 | $6,129 | $536,300 | $150,300 | $386,000 |
| 2021 | $5,726 | $502,200 | $150,300 | $351,900 |
| 2020 | $5,726 | $502,200 | $150,300 | $351,900 |
| 2019 | $5,585 | $493,000 | $119,000 | $374,000 |
| 2018 | $5,119 | $457,500 | $119,000 | $338,500 |
| 2017 | $5,071 | $456,300 | $119,000 | $337,300 |
| 2016 | $5,035 | $460,300 | $119,000 | $341,300 |
| 2014 | $4,916 | $450,000 | $106,800 | $343,200 |
| 2013 | $4,916 | $434,400 | $106,800 | $327,600 |
Agents Affiliated with this Home
-
Mike Deck

Seller's Agent in 2024
Mike Deck
Berkshire Hathaway Home
(317) 339-2830
60 in this area
711 Total Sales
-
Mark Humphrey

Seller Co-Listing Agent in 2024
Mark Humphrey
Berkshire Hathaway Home
(317) 640-2721
8 in this area
89 Total Sales
-
Patty Huang
P
Buyer's Agent in 2024
Patty Huang
F.C. Tucker Company
(317) 440-9217
3 in this area
13 Total Sales
Map
Source: MIBOR Broker Listing Cooperative®
MLS Number: 22010283
APN: 29-10-26-001-027.000-018
- 13221 Griffin Run
- 5857 Stone Pine Trail
- 13390 Grosbeak Ct
- 13757 Flintridge Pass
- 5940 Chapmans Trail
- 12987 Macalister Trace
- 6951 Antiquity Dr
- 7077 Antiquity Dr
- 14234 Community Dr
- 14082 Brazos Dr
- 5281 Ivy Hill Dr
- 14018 Powder Dr
- 6570 Freemont Ln
- 14226 Frostburg Dr
- 6871 Adalene Ln
- 5299 Breakers Way
- 7247 Barker St
- 6882 Equality Blvd
- 13264 Penneagle Dr
- 5251 Apache Moon

