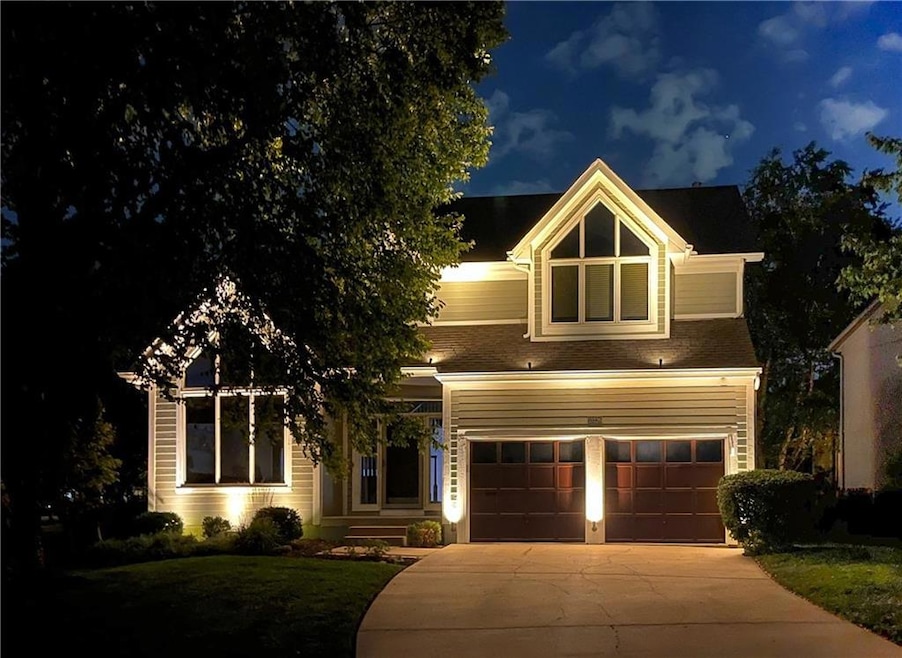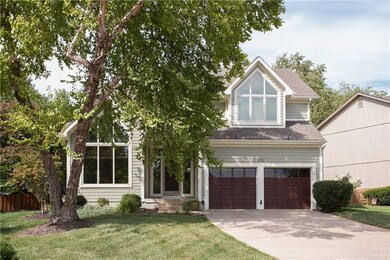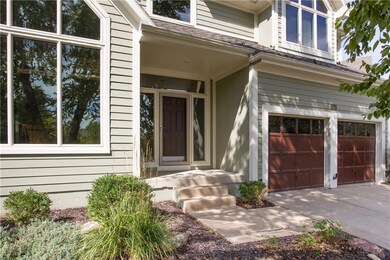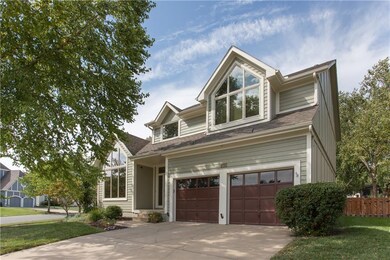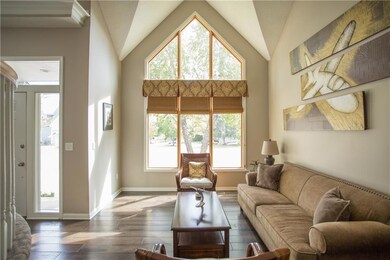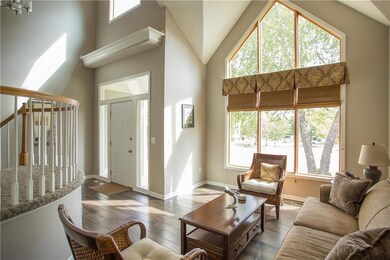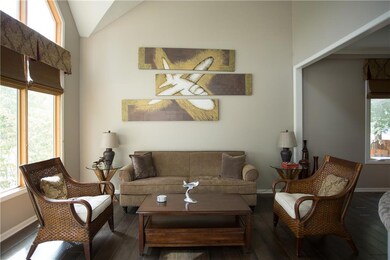
13226 Benson St Overland Park, KS 66213
Nottingham NeighborhoodHighlights
- Deck
- Vaulted Ceiling
- Wood Flooring
- Heartland Elementary School Rated A
- Traditional Architecture
- Separate Formal Living Room
About This Home
As of January 2025Welcome to this picture-perfect, meticulously maintained two-story home in the lovely Stonegate neighborhood of Overland Park. Situated on a large, flat, perfectly manicured corner lot, this inviting and incredibly popular floor plan boasts a beautiful wraparound staircase and a fabulous flow throughout, perfect for those who love to entertain.
Bonus features include: Exterior 'Unique Lighting' landscape lighting system which includes uplighting in the front of the home, in-ground uplighting on the trees in the backyard and under rail deck lights, all of which are controlled by an astronomical timer that automatically adjusts for sunrise and sunset, upgraded flooring and fixtures, a fabulously updated primary suite with a double vanity, newer stainless steel kitchen appliances, main floor laundry for added convenience, a newer HVAC system, an in-ground sprinkler system and a full wood fence in the back yard. This beauty is ready for even the most particular buyer to call home!
An unbeatable location…close to shopping, highways, parks, walking trails, award-winning Blue Valley Schools, restaurants and more.
Don’t wait until it’s too late, you can’t afford to miss this one!
Last Agent to Sell the Property
Seek Real Estate Brokerage Phone: 816-786-5506 License #2007027221 Listed on: 09/26/2024
Home Details
Home Type
- Single Family
Est. Annual Taxes
- $5,223
Year Built
- Built in 1992
Lot Details
- 9,494 Sq Ft Lot
- Partially Fenced Property
- Corner Lot
- Paved or Partially Paved Lot
- Level Lot
HOA Fees
- $33 Monthly HOA Fees
Parking
- 2 Car Attached Garage
- Inside Entrance
- Front Facing Garage
- Garage Door Opener
Home Design
- Traditional Architecture
- Composition Roof
- Board and Batten Siding
- Passive Radon Mitigation
Interior Spaces
- 2,382 Sq Ft Home
- 2-Story Property
- Vaulted Ceiling
- Ceiling Fan
- Self Contained Fireplace Unit Or Insert
- Window Treatments
- Entryway
- Family Room with Fireplace
- Family Room Downstairs
- Separate Formal Living Room
- Formal Dining Room
- Fire and Smoke Detector
Kitchen
- Eat-In Kitchen
- Built-In Electric Oven
- <<builtInOvenToken>>
- Dishwasher
- Stainless Steel Appliances
- Disposal
Flooring
- Wood
- Carpet
- Ceramic Tile
- Luxury Vinyl Plank Tile
Bedrooms and Bathrooms
- 4 Bedrooms
- Walk-In Closet
Laundry
- Laundry Room
- Laundry on main level
Basement
- Basement Fills Entire Space Under The House
- Sump Pump
Schools
- Heartland Elementary School
- Blue Valley Nw High School
Utilities
- Central Air
- Heating System Uses Natural Gas
Additional Features
- Deck
- City Lot
Community Details
- Association fees include trash
- Stonegate HOA
- Stonegate Subdivision
Listing and Financial Details
- Assessor Parcel Number NP81480000 0050
- $0 special tax assessment
Ownership History
Purchase Details
Home Financials for this Owner
Home Financials are based on the most recent Mortgage that was taken out on this home.Purchase Details
Purchase Details
Purchase Details
Home Financials for this Owner
Home Financials are based on the most recent Mortgage that was taken out on this home.Similar Homes in Overland Park, KS
Home Values in the Area
Average Home Value in this Area
Purchase History
| Date | Type | Sale Price | Title Company |
|---|---|---|---|
| Warranty Deed | -- | Security 1St Title | |
| Warranty Deed | -- | Security 1St Title | |
| Warranty Deed | -- | Security 1St Title | |
| Deed | -- | None Listed On Document | |
| Quit Claim Deed | -- | None Listed On Document | |
| Warranty Deed | -- | First American Title |
Mortgage History
| Date | Status | Loan Amount | Loan Type |
|---|---|---|---|
| Open | $348,750 | New Conventional | |
| Closed | $348,750 | New Conventional | |
| Previous Owner | $15,000 | Credit Line Revolving | |
| Previous Owner | $229,760 | New Conventional | |
| Previous Owner | $80,000 | Credit Line Revolving |
Property History
| Date | Event | Price | Change | Sq Ft Price |
|---|---|---|---|---|
| 01/17/2025 01/17/25 | Sold | -- | -- | -- |
| 11/24/2024 11/24/24 | Pending | -- | -- | -- |
| 11/15/2024 11/15/24 | Price Changed | $475,000 | -2.1% | $199 / Sq Ft |
| 11/08/2024 11/08/24 | For Sale | $485,000 | 0.0% | $204 / Sq Ft |
| 11/04/2024 11/04/24 | Price Changed | $485,000 | +61.7% | $204 / Sq Ft |
| 07/15/2016 07/15/16 | Sold | -- | -- | -- |
| 06/09/2016 06/09/16 | Pending | -- | -- | -- |
| 04/18/2016 04/18/16 | For Sale | $300,000 | -- | $135 / Sq Ft |
Tax History Compared to Growth
Tax History
| Year | Tax Paid | Tax Assessment Tax Assessment Total Assessment is a certain percentage of the fair market value that is determined by local assessors to be the total taxable value of land and additions on the property. | Land | Improvement |
|---|---|---|---|---|
| 2024 | $5,351 | $52,348 | $11,234 | $41,114 |
| 2023 | $5,223 | $50,186 | $11,234 | $38,952 |
| 2022 | $4,836 | $45,655 | $11,234 | $34,421 |
| 2021 | $4,836 | $40,169 | $9,769 | $30,400 |
| 2020 | $4,351 | $38,698 | $8,140 | $30,558 |
| 2019 | $4,193 | $36,513 | $6,509 | $30,004 |
| 2018 | $4,245 | $36,225 | $6,509 | $29,716 |
| 2017 | $4,001 | $33,546 | $5,670 | $27,876 |
| 2016 | $3,119 | $26,163 | $5,670 | $20,493 |
| 2015 | $3,011 | $25,174 | $5,670 | $19,504 |
| 2013 | -- | $22,230 | $5,670 | $16,560 |
Agents Affiliated with this Home
-
Beth Brown

Seller's Agent in 2025
Beth Brown
Seek Real Estate
(888) 644-7335
2 in this area
20 Total Sales
-
Nick Massa

Buyer's Agent in 2025
Nick Massa
Weichert, Realtors Welch & Com
(816) 591-5340
2 in this area
31 Total Sales
-
Jo Kolar
J
Seller's Agent in 2016
Jo Kolar
Platinum Realty LLC
(913) 481-5068
4 Total Sales
Map
Source: Heartland MLS
MLS Number: 2512313
APN: NP81480000-0050
- 9124 W 131st Terrace
- 8230 W 131st Ct
- 8901 W 128th St
- 13808 Hayes St
- 8007 W 131st Terrace
- 13908 Eby St
- 9000 W 127th Terrace
- 12904 Knox St
- 9006 W 139th Terrace
- 9011 W 139th Terrace
- 12823 Connell Dr
- 8104 W 129th St
- 14005 Hayes St
- 12627 Slater Ln
- 12709 Grant St
- 7905 W 129th St
- 12616 Slater Ln
- 8618 W 138th Terrace
- 13022 Stearns St
- 12606 Slater St
