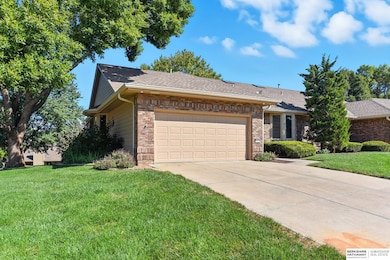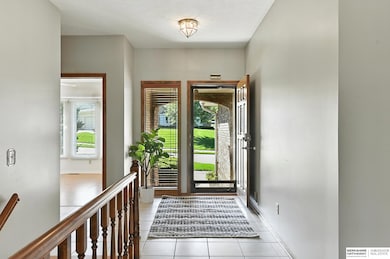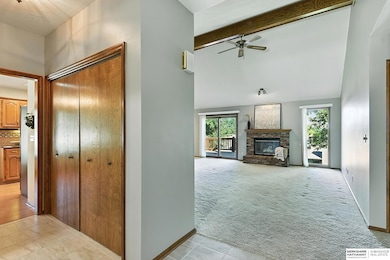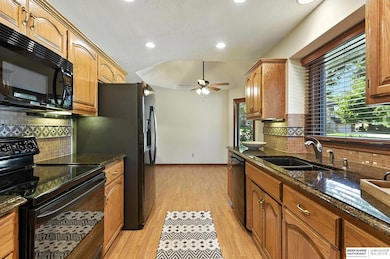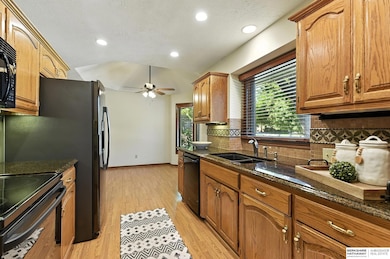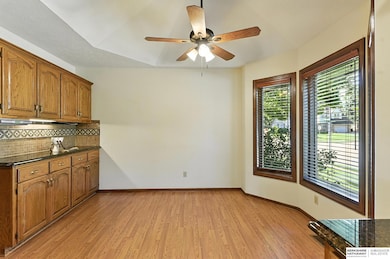
13228 Willis Cir Omaha, NE 68164
Sun Ridge NeighborhoodEstimated payment $2,356/month
Highlights
- Hot Property
- Ranch Style House
- Balcony
- Deck
- Cathedral Ceiling
- 2 Car Attached Garage
About This Home
Available for the first time since 1986, this lovingly maintained 3 bed/3 bath Sunridge Townhome offers the perfect blend of timeless charm and thoughtful design. Soaring vaulted ceilings in the living room create an open, airy feel, anchored by a beautiful gas fireplace as the focal point. Kitchen is bright and functional, with granite countertops and plenty of natural light, making it perfect for cooking and gathering. Spacious primary suite features a bay window, dual closets, and a 3⁄4 bath with skylight and updated Corian vanity, creating a serene retreat. Walkout lower level adds a huge family room with a wet bar, a 3rd bedroom, 3⁄4 bath, and ample storage - ideal for entertaining or flexible living space. Nestled on a quiet cul-de-sac corner lot, you'll enjoy relaxing on the beautiful deck. $155/mo HOA covers lawn care, fertilization, annual window cleaning, and snow removal, making maintenance effortless. This home combines comfort and convenience in a highly sought-after location!
Open House Schedule
-
Sunday, September 28, 20252:00 to 4:00 pm9/28/2025 2:00:00 PM +00:009/28/2025 4:00:00 PM +00:00Add to Calendar
Townhouse Details
Home Type
- Townhome
Est. Annual Taxes
- $4,143
Year Built
- Built in 1986
Lot Details
- 9,234 Sq Ft Lot
- Lot Dimensions are 71.78 x 127.23 x 90.61 x 118.33
- Sprinkler System
HOA Fees
- $155 Monthly HOA Fees
Parking
- 2 Car Attached Garage
Home Design
- Ranch Style House
- Concrete Perimeter Foundation
Interior Spaces
- Wet Bar
- Cathedral Ceiling
- Ceiling Fan
- Gas Log Fireplace
- Window Treatments
- Bay Window
- Sliding Doors
- Living Room with Fireplace
- Partially Finished Basement
- Walk-Out Basement
Kitchen
- Oven or Range
- Microwave
- Dishwasher
Flooring
- Wall to Wall Carpet
- Laminate
- Concrete
Bedrooms and Bathrooms
- 3 Bedrooms
- Walk-In Closet
Outdoor Features
- Balcony
- Deck
- Patio
Schools
- Picotte Elementary School
- Buffett Middle School
- Burke High School
Utilities
- Forced Air Heating and Cooling System
- Water Softener
Community Details
- Association fees include ground maintenance, snow removal
- Sunridge Townhomes Association
- Sunridge Subdivision
Listing and Financial Details
- Assessor Parcel Number 2304885015
Map
Home Values in the Area
Average Home Value in this Area
Tax History
| Year | Tax Paid | Tax Assessment Tax Assessment Total Assessment is a certain percentage of the fair market value that is determined by local assessors to be the total taxable value of land and additions on the property. | Land | Improvement |
|---|---|---|---|---|
| 2024 | $5,405 | $256,200 | $37,100 | $219,100 |
| 2023 | $5,405 | $256,200 | $37,100 | $219,100 |
| 2022 | $4,470 | $209,400 | $37,100 | $172,300 |
| 2021 | $4,432 | $209,400 | $37,100 | $172,300 |
| 2020 | $4,736 | $221,200 | $37,100 | $184,100 |
| 2019 | $4,391 | $204,500 | $37,100 | $167,400 |
| 2018 | $4,397 | $204,500 | $37,100 | $167,400 |
| 2017 | $4,419 | $204,500 | $37,100 | $167,400 |
| 2016 | $4,159 | $193,800 | $14,700 | $179,100 |
| 2015 | $3,834 | $181,100 | $13,700 | $167,400 |
| 2014 | $3,834 | $181,100 | $13,700 | $167,400 |
Property History
| Date | Event | Price | Change | Sq Ft Price |
|---|---|---|---|---|
| 09/06/2025 09/06/25 | For Sale | $350,000 | -- | $152 / Sq Ft |
About the Listing Agent

I'm an expert real estate agent with BHHS Ambassador Real Estate in Omaha, NE and the nearby area, providing home-buyers and sellers with professional, responsive and attentive real estate services. Want an agent who'll really listen to what you want in a home? Need an agent who knows how to effectively market your home so it sells? Give me a call! I'm eager to help and would love to talk to you.
Ashlee's Other Listings
Source: Great Plains Regional MLS
MLS Number: 22525207
APN: 0488-5015-23
- 2605 N 131st Cir
- 2331 N 133rd Cir
- 2429 N 135th Ave
- 2425 N 135th Ave
- 2430 N 135th Ave
- 2426 N 135th Ave
- 13441 Burdette St
- 13330 Binney St
- 2726 N 129th Cir
- 12941 Eagle Run Dr
- 2741 N 129th Cir
- 2130 N 136th St
- 2222 N 137th St
- 13414 Eagle Run Dr
- 2218 N 137th St
- 2126 N 136th St
- 2214 N 137th St
- 2122 N 136th St
- 13424 Bedford Ave
- 12717 Erskine St
- 2676 N 129th Cir
- 13915 Manderson Plaza
- 3203 N 121st Plaza
- 2718 N 118th St
- 1516 N 144th Avenue Cir
- 4345 N 126th Ct
- 1506 N 120th Plaza
- 12418 Burt Plaza
- 4804 N 133rd St
- 12500 W Dodge Rd
- 13302 Larimore Ave
- 14949 Manderson Plaza
- 11525 Decatur Plaza
- 11402 Evans St
- 11515 Miracle Hills Dr
- 11617 Burt St
- 11851 Roanoke Blvd
- 5502 N 133rd Plaza
- 11766 Wakeley Plaza
- 11118 Cottonwood Plaza

