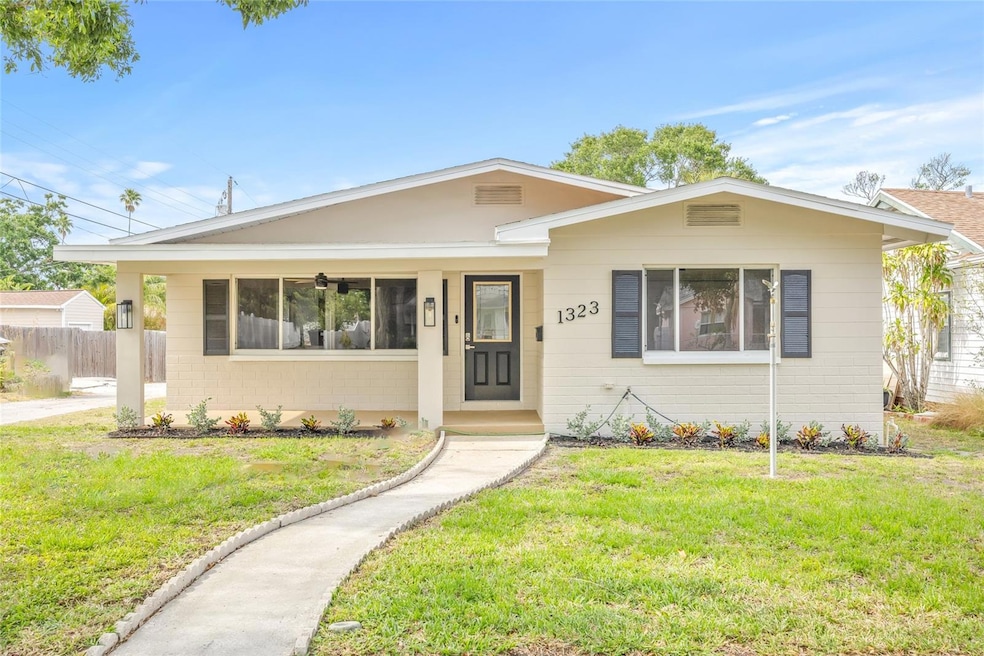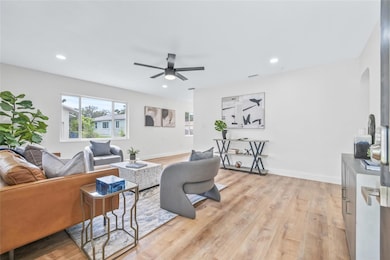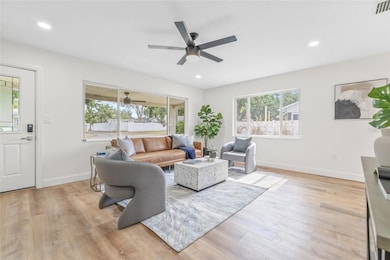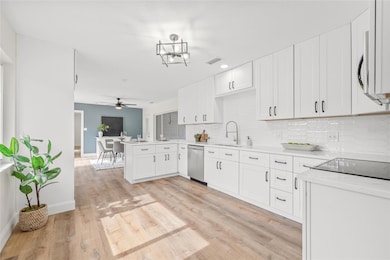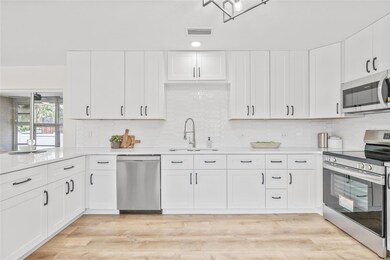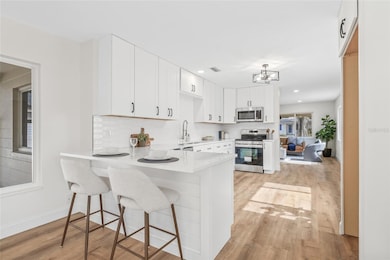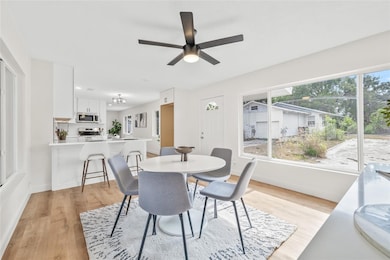1323 48th Ave N Saint Petersburg, FL 33703
Euclid Heights NeighborhoodHighlights
- Stone Countertops
- Covered patio or porch
- Living Room
- No HOA
- Eat-In Kitchen
- 3-minute walk to Roberts Recreation Center
About This Home
Now available for rent — this beautifully updated 4-bedroom, 2-bathroom home is perfectly located in the vibrant heart of St. Petersburg, just minutes from great restaurants, shopping, and local attractions. Step up to the welcoming covered front porch, a cozy spot to enjoy your morning coffee or wind down after a long day. Inside, you’ll find an open and airy living room that feels both relaxed and inviting, with plenty of natural light and space to entertain. The kitchen is fully updated with brand-new cabinets, modern appliances, and connects seamlessly to the dining area. Just off the dining room is a bright Florida room — perfect for lounging, working from home, or hosting guests. The converted garage now serves as a private primary suite, adding 576 square feet of heated space, complete with a large walk-in closet, ensuite bathroom, and a laundry closet for convenience. On the opposite side of the home are three additional bedrooms and a second full bathroom. Outside, enjoy a fully fenced-in patio — ideal for outdoor living and entertaining — plus a storage shed with power, offering great potential for a workshop or future studio space. The oversized driveway provides plenty of off-street parking. Now let's talk location... this home puts you right in the sweet spot of St. Pete living — tucked in a quiet, friendly neighborhood just minutes from vibrant Downtown, the artsy Grand Central District, and the stunning Gulf beaches. You’re close to top restaurants, local coffee shops, craft breweries, Crescent Lake Park, and have quick access to I-275 for easy trips to Tampa or Sarasota. With the best of St. Pete’s dining, nightlife, and waterfront fun so close by, this location offers the perfect blend of peaceful neighborhood charm and city convenience — exactly why everyone love North St. Pete. This is the perfect rental for anyone looking to enjoy space, comfort, and location all in one home. Schedule your tour today!
Listing Agent
NETWORTH REALTY OF TAMPA, LLC Brokerage Phone: 813-282-7444 License #3566395 Listed on: 07/08/2025
Home Details
Home Type
- Single Family
Est. Annual Taxes
- $5,339
Year Built
- Built in 1957
Lot Details
- 6,303 Sq Ft Lot
- Lot Dimensions are 50x127
- Fenced
Interior Spaces
- 1,976 Sq Ft Home
- 1-Story Property
- Ceiling Fan
- Living Room
- Luxury Vinyl Tile Flooring
- Laundry closet
Kitchen
- Eat-In Kitchen
- Range
- Microwave
- Dishwasher
- Stone Countertops
Bedrooms and Bathrooms
- 4 Bedrooms
- Split Bedroom Floorplan
- 2 Full Bathrooms
Outdoor Features
- Covered patio or porch
- Exterior Lighting
- Shed
- Private Mailbox
Schools
- John M Sexton Elementary School
- Meadowlawn Middle School
- Northeast High School
Utilities
- Central Heating and Cooling System
- Thermostat
- High Speed Internet
- Cable TV Available
Listing and Financial Details
- Residential Lease
- Security Deposit $3,200
- Property Available on 7/8/25
- 12-Month Minimum Lease Term
- $50 Application Fee
- Assessor Parcel Number 01-31-16-33858-006-0240
Community Details
Overview
- No Home Owners Association
- Grovemont Sub Subdivision
Pet Policy
- No Pets Allowed
Map
Source: Stellar MLS
MLS Number: TB8404765
APN: 01-31-16-33858-006-0240
- 1432 49th Ave N
- 1428 50th Ave N
- 1405 50th Ave N
- 1570 48th Ave N
- 1121 49th Ave N
- 1301 45th Ave N
- 1627 48th Ave N
- 1642 49th Ave N
- 1642 50th Ave N
- 1654 50th Ave N
- 965 48th Ave N
- 4441 16th St N
- 5044 17th St N
- 1000 46th Ave N
- 5250 12th St N
- 1139 43rd Ave N
- 4477 Crestwood Dr N
- 1145 53rd Ave N Unit 1
- 1145 53rd Ave N
- 1030 53rd Ave N
- 4811 12th St N
- 4821 Dr Martin Luther King jr St N
- 1153 54th Ave N
- 5039 Dr Martin Luther King jr St N
- 868 46th Ave N
- 818 49th Ave N
- 5347 10th St N
- 5235 Robin Ln N
- 860 44th Ave N
- 751 52nd Ave N
- 4657 Iris St N
- 930 57th Ave N
- 928 58th Ave N
- 1514 38th Ave N
- 819 40th Ave N
- 5276 6th Way N
- 3700 Haines Rd N Unit 11
- 2139 42nd Ave N
- 5047 23rd St N
- 5855 18th St N Unit 6
