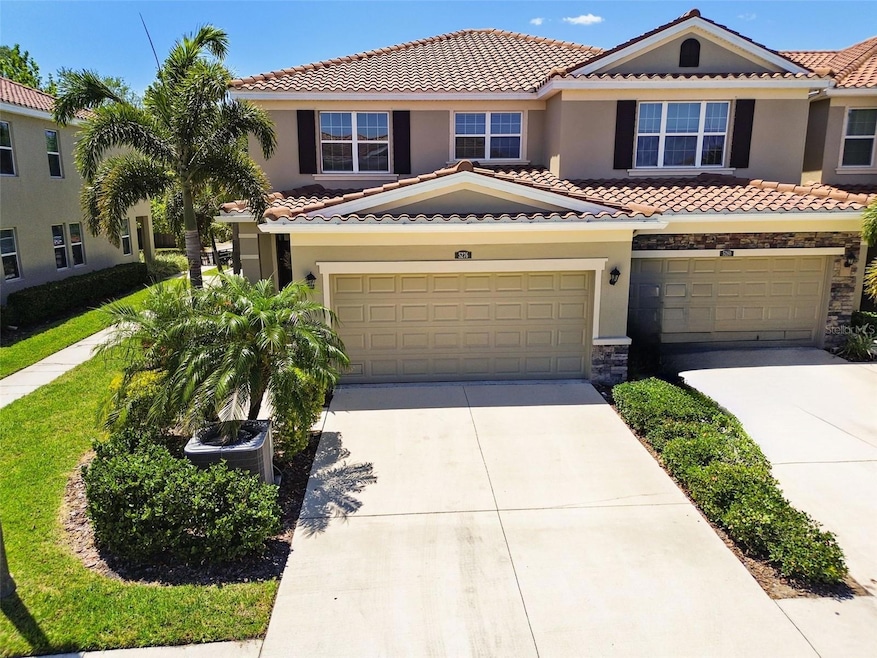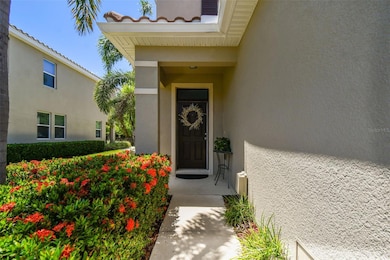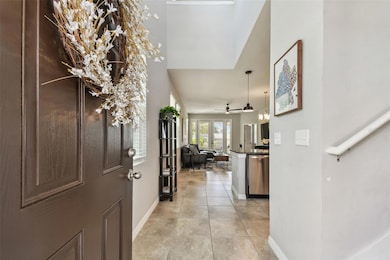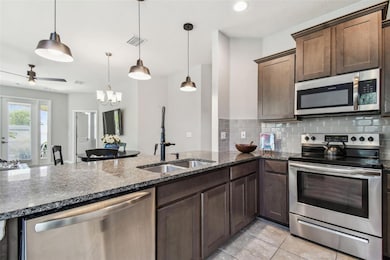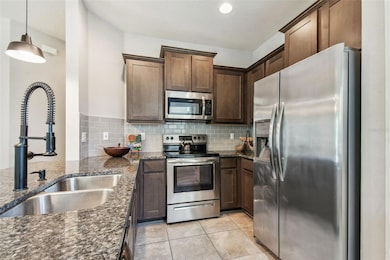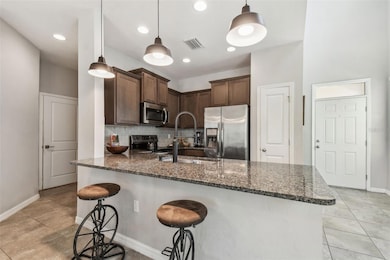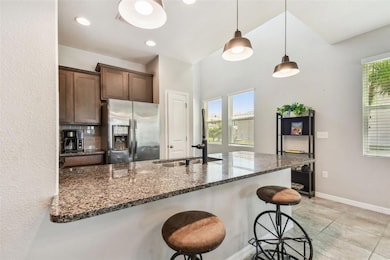5276 6th Way N Saint Petersburg, FL 33703
Arcadia Gardens NeighborhoodHighlights
- Gated Community
- Main Floor Primary Bedroom
- High Ceiling
- Open Floorplan
- Loft
- Granite Countertops
About This Home
Experience the essence of "home" in this 2018 townhome, where you will discover the most coveted features and amenities of St. Petersburg's premier gated community. From the moment you step through the front door, you'll be greeted by a bright and airy living space enhanced by high ceilings and an open-concept layout that seamlessly connects the living, dining, and kitchen areas—perfect for both everyday living and entertaining. The well-appointed kitchen features elegant wood cabinetry, stainless steel appliances, a spacious closet pantry, and a breakfast bar that opens to the generous living and dining areas. The first-floor primary suite offers a peaceful retreat with a charming bay window, an expansive walk-in closet, and a spa-like en suite bath complete with dual sinks, a private water closet, linen storage, and a luxurious walk-in shower. Also on the main floor are a stylish powder room and a large laundry room, enhanced by a wall of closet space—ideal for use as a butler's pantry. Upstairs, a versatile loft provides the perfect space for a home theater, game room, or play area. Two additional light-filled bedrooms each feature walk-in closets and share a well-appointed full bath. Enjoy resort-style living with access to the community’s sparkling pool and elegant pavilion—ideal for relaxing or socializing with friends and neighbors. Built with solid block construction and located in a non-flood zone, this home offers both peace of mind and lasting value. Don’t miss your opportunity to own this exceptional home. Schedule your private tour today!
Listing Agent
COMPASS FLORIDA LLC Brokerage Phone: 727-339-7902 License #3241837 Listed on: 07/07/2025

Townhouse Details
Home Type
- Townhome
Est. Annual Taxes
- $5,982
Year Built
- Built in 2018
Lot Details
- 2,300 Sq Ft Lot
Parking
- 2 Car Attached Garage
Interior Spaces
- 2,070 Sq Ft Home
- 2-Story Property
- Open Floorplan
- High Ceiling
- Ceiling Fan
- Window Treatments
- Living Room
- Dining Room
- Loft
Kitchen
- Range
- Microwave
- Dishwasher
- Granite Countertops
- Solid Wood Cabinet
- Disposal
Flooring
- Carpet
- Tile
Bedrooms and Bathrooms
- 3 Bedrooms
- Primary Bedroom on Main
- En-Suite Bathroom
- Walk-In Closet
- Bidet
- Private Water Closet
- Shower Only
Laundry
- Laundry Room
- Dryer
- Washer
Schools
- Meadowlawn Middle School
- Northeast High School
Utilities
- Central Air
- Heating Available
- Vented Exhaust Fan
- Thermostat
- Electric Water Heater
Listing and Financial Details
- Residential Lease
- Property Available on 8/10/25
- Tenant pays for cleaning fee
- The owner pays for grounds care, insurance, management, pool maintenance, sewer, taxes, trash collection, water
- $100 Application Fee
- Assessor Parcel Number 06-31-17-17523-001-0340
Community Details
Overview
- Property has a Home Owners Association
- Doug Higley 727 866 3115 Association
- Colonnade Subdivision
Recreation
- Community Pool
Pet Policy
- 2 Pets Allowed
- $250 Pet Fee
- Dogs and Cats Allowed
- Small pets allowed
Security
- Gated Community
Map
Source: Stellar MLS
MLS Number: TB8404641
APN: 06-31-17-17523-001-0340
- 5280 6th Way N
- 708 53rd Ave N
- 601 52nd Terrace N
- 582 53rd Ave N
- 744 53rd Terrace N
- 575 53rd Ave N
- 769 53rd Terrace N
- 5176 6th St N
- 565 52nd Ave N
- 785 52nd Ave N
- 5380 4th St N Unit 203
- 554 52nd Ave N
- 5225 5th Way N
- 853 53rd Ave N
- 5625 Atlantic Ave N
- 5627 Commonwealth Ave N
- 821 51st Ave N
- 5107 5th Way N
- 865 53rd Ave N
- 5519 Kelly Dr N
- 751 52nd Ave N
- 5122 5th Way N
- 5625 Atlantic Ave N
- 440 50th Ave N
- 126 SW Lincoln Cir N
- 5347 10th St N
- 375 54th Ave St N
- 930 57th Ave N
- 4821 Dr Martin Luther King jr St N
- 5833 Dr Martin Luther King jr St N
- 928 58th Ave N
- 379 47th Ave N Unit 103
- 334 48th Ave N Unit 236
- 210 50th Ave N
- 116 SW Jefferson Cir N Unit 4
- 252 SW Monroe Cir N Unit 4211
- 135 49th Ave N
- 5417 1st St NE
- 1153 54th Ave N
- 123 49th Ave N
